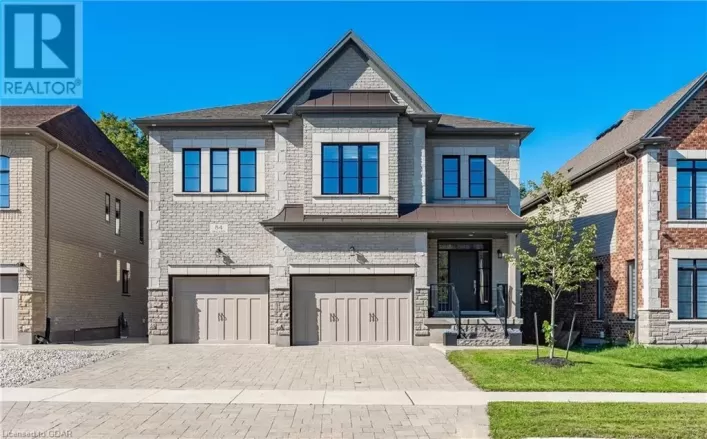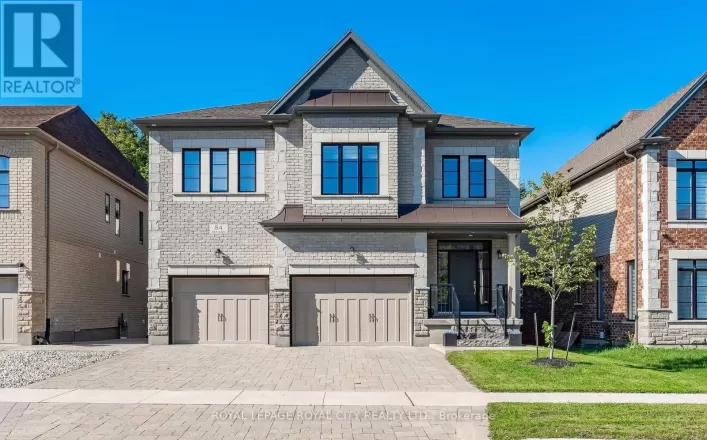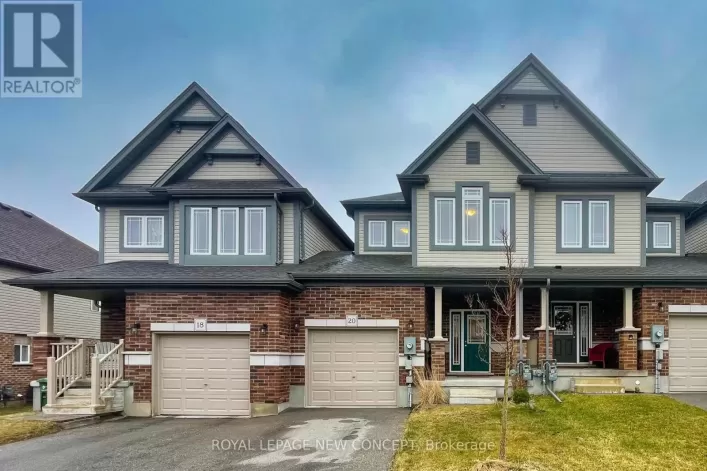This stunning, luxury home is situated on a quiet south-end crescent, Plenty of room for the whole family in the expansive dining room centred by grand staircase. The dream kitchen showcases a stunning island and comes fully equipped with luxury built-in appliances and walk-in pantry. Enjoy the private master bedroom suite offering access to private balcony, a 5pc ensuite with stand alone tub, large frameless glass shower. Your 4 season wardrobe will fit perfectly in the oversized walk-in closet/dressing room. 4 bedrooms and 4 ensuite bathrooms upstairs along with a family room, completes the space. So many upgrades throughout including a luxury appliance package, central air, control 4-in audio, quartz counters, wood stairs and 10ft ceiling on main level and 9ft on upper and basement. Basement has been designed for entertaining and family gathering. Did I mention the oversized 2.5 garage and three car parking in driveway. (id:27476)






