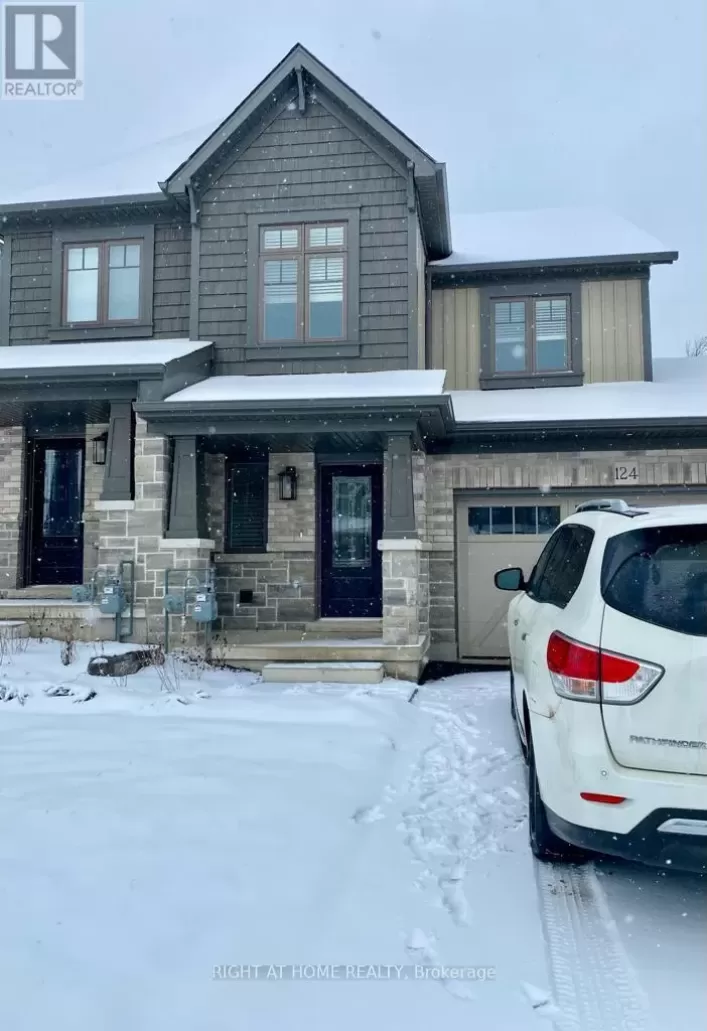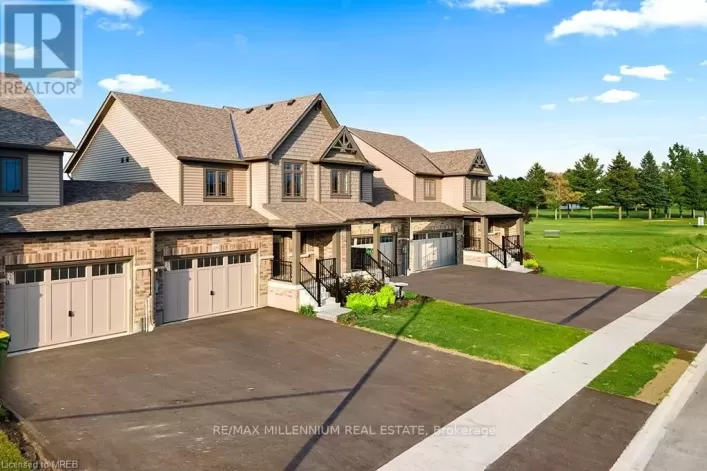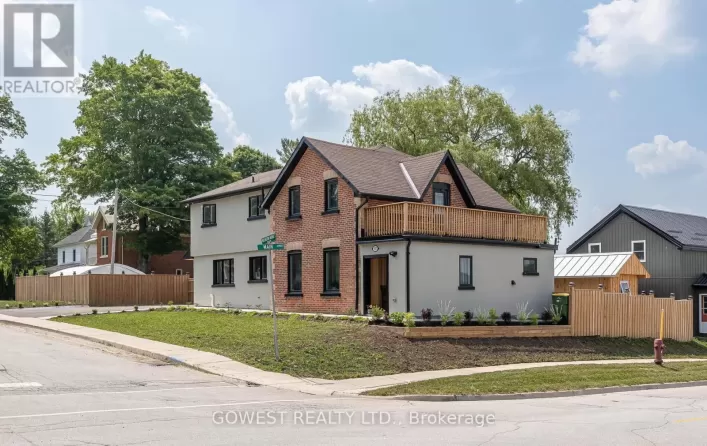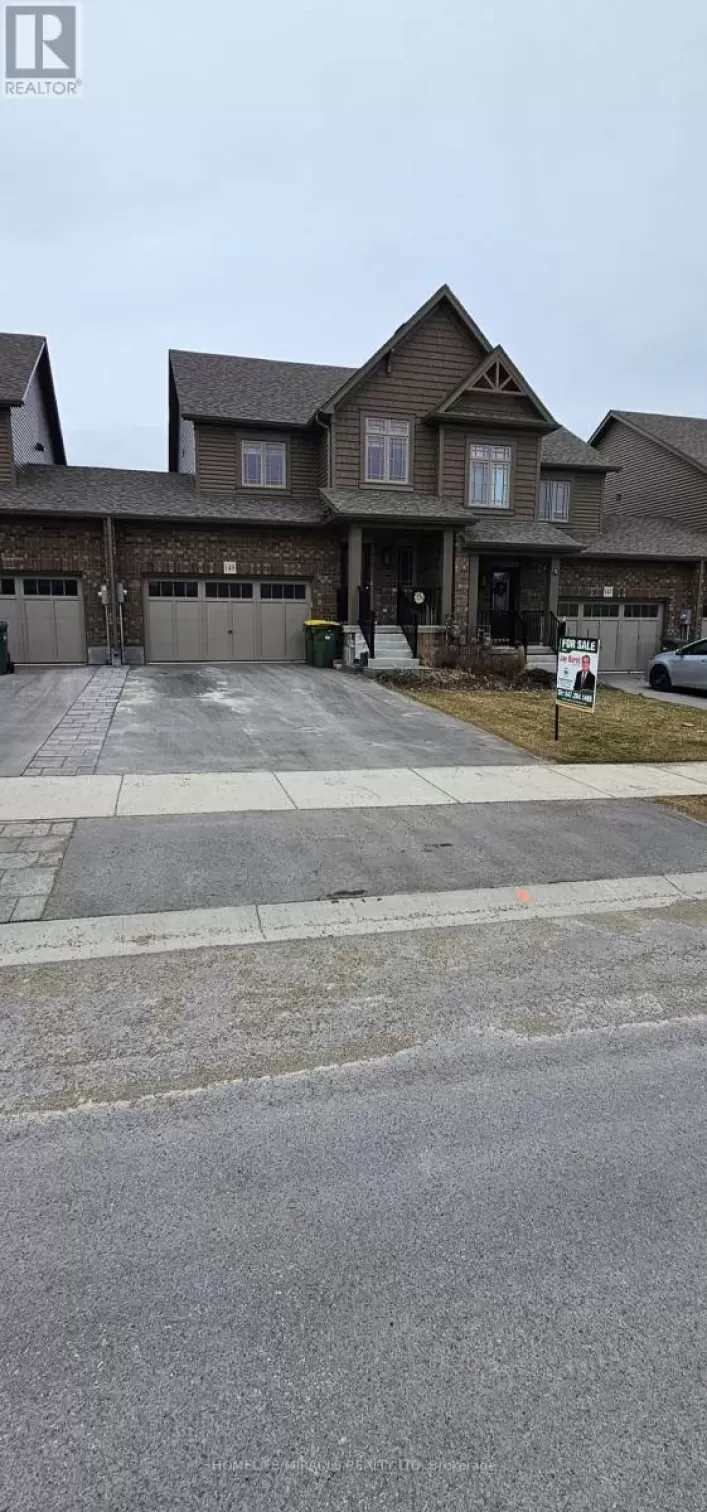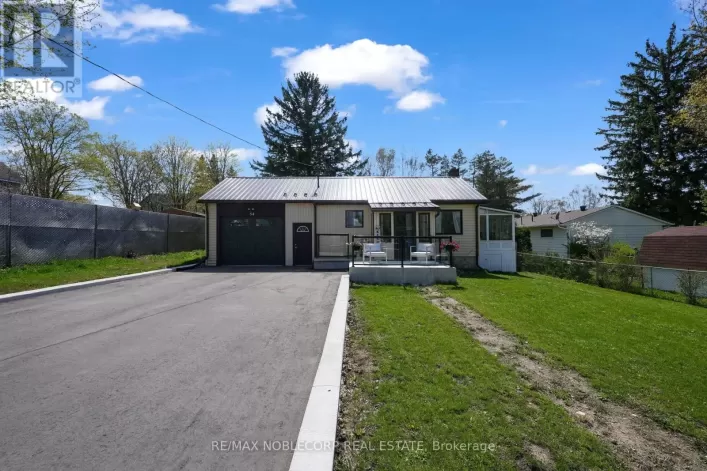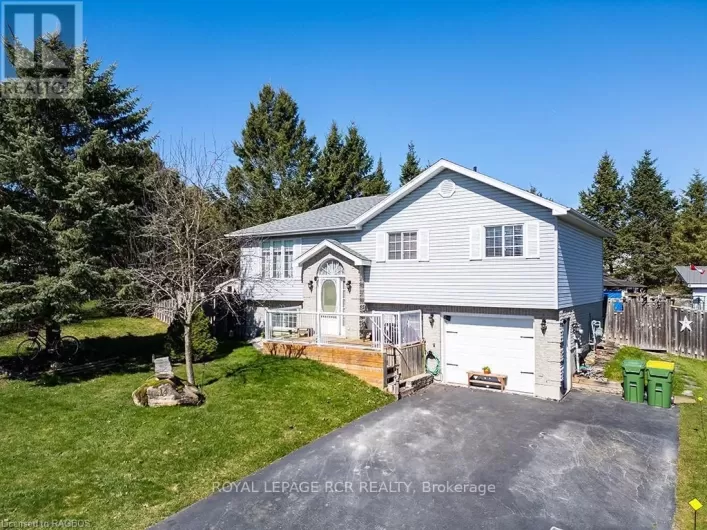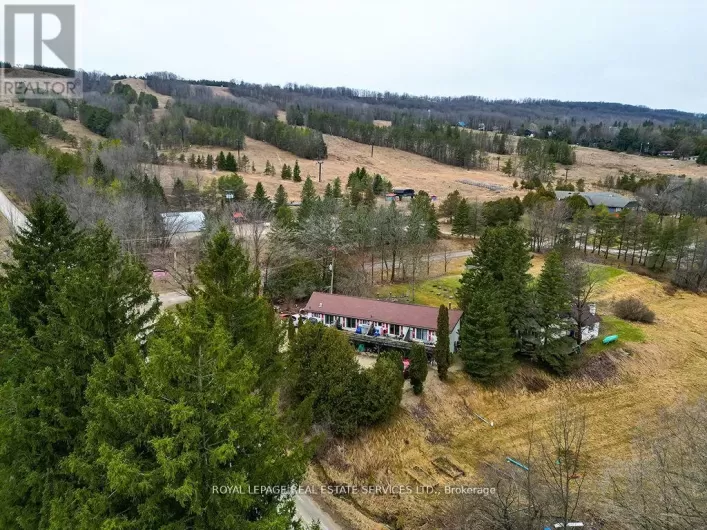Now complete & Ready for showings! Embrace a simpler, cozier lifestyle with this Impeccable Bungalow loaded with high-end upgrades like quartz counters, pot lights & hardwood floors throughout! The front hall den makes an excellent office or flex space. Gorgeous open-concept kitchen features upgraded cabinetry w/crown molding, under-valance lighting, faucet, stainless hood fan, and backsplash w/breakfast bar that flows seamlessly into the great room where family memories are made. Make your way over to the bedrooms & you'll enjoy the garage entry into a laundry/mudroom combo. The primary retreat offers a large walk-in closet and 4pc bath w/upgraded glass shower, faucet system and a free-standing soaker tub. The thoughtful design and layout of the 2 Bed, 2 bath Muskoka model offers an expansive 1,805 sq/ft with an equally impressive sized basement for future living space! (NOTE - Interior Photos & tour of the model home are used for Illustration, Expect feature differences) **** EXTRAS **** Direct from the Builder w/warranty! Upgraded; designer paint throughout, Doors & Hardware, Stained oak railing, ceiling rough in, capped electrical above island, just steps to the grocery store, close to the new hospital & public school. (id:27476)


