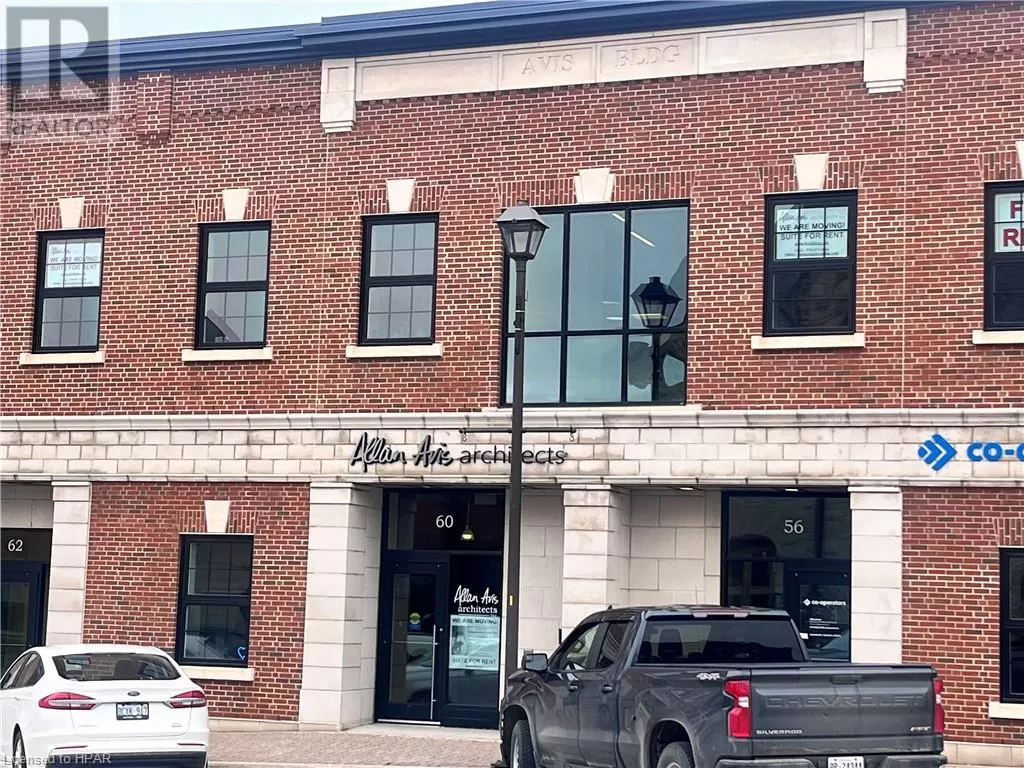North side of West Street in Goderich between the The Square and Waterloo 4885 sq ft of premium space for lease within downtown core of the Prettiest Town in Canada. Ideally suited for office space however C4 Core Commercial zoning allows for a multitude of uses. Plenty of on street parking as well as private rear parking (9 vehicle spaces). Wide stair case & elevator access. 6 private offices plus an open space with 6 existing built in desks/work stations. Large conference room with serving counter & bar sink. Office equipment room (could be converted to 7th private office). Staff break room with kitchenette and larger outdoor balcony. 2 single occupant washrooms. 2 large storage/archive rooms. Rear entry corridor with space for coat and boot storage. 2 dedicated roof top HVAC units for heating and cooling. Bonus natural gas fuelled back up generator to mitigate electronically disruptions. Most interior walls are non load should interior reconfiguration be needed for tenants use. Location, size, building design and amenities make this rare and unique leasing opportunity not only within the Town of Goderich but within the County. (id:27476)


