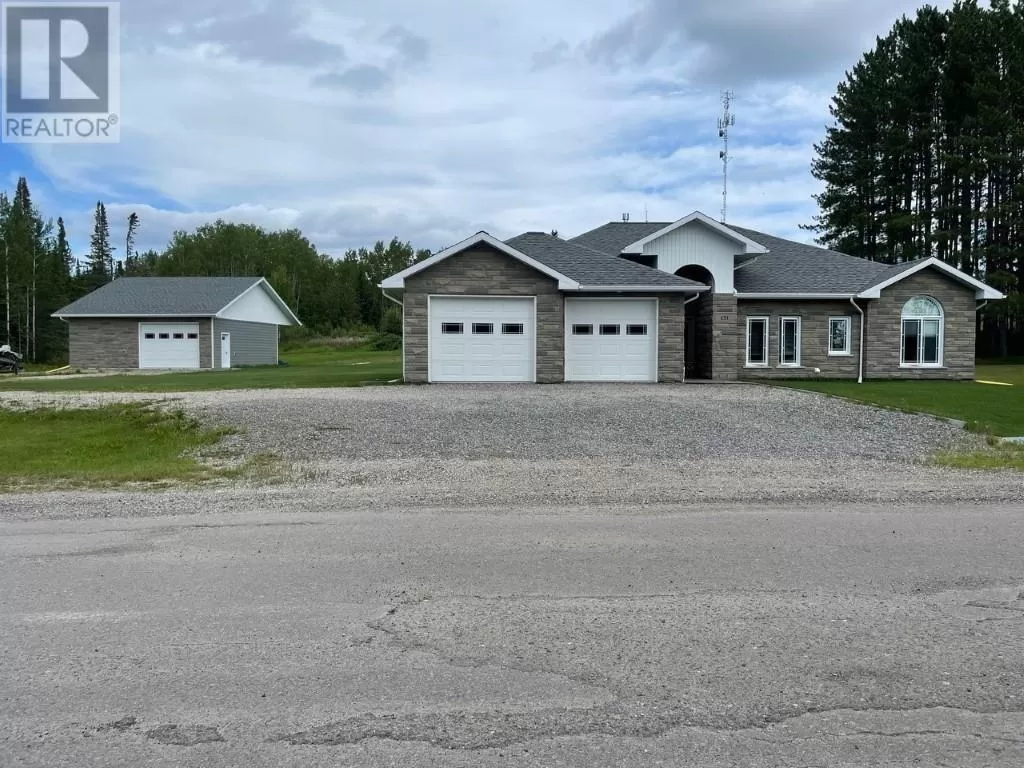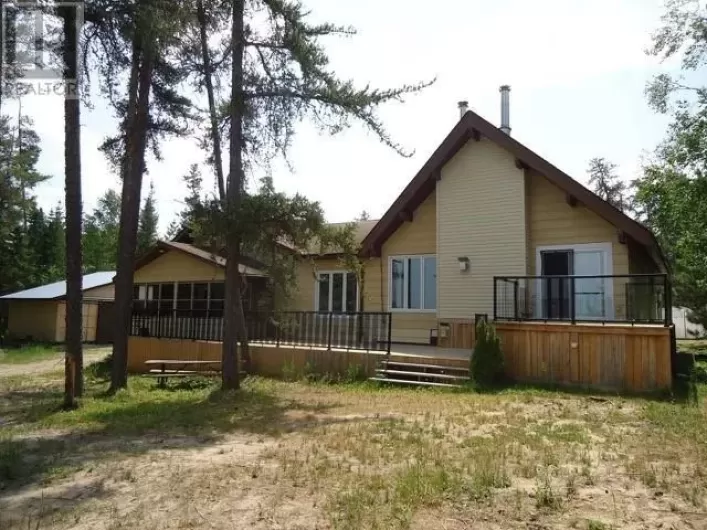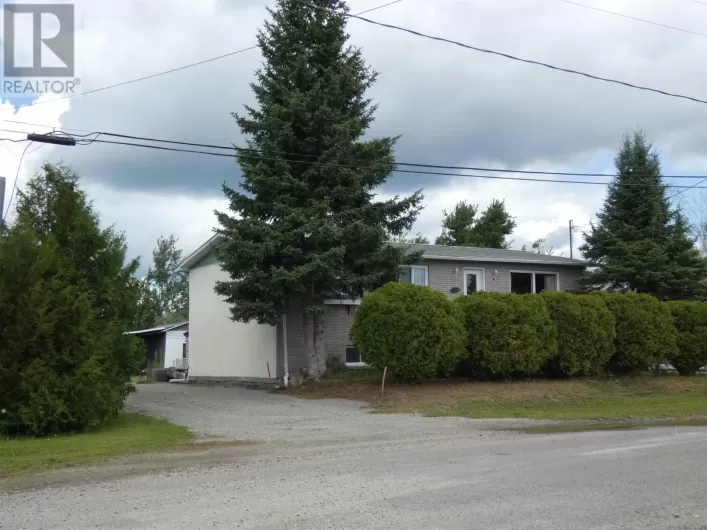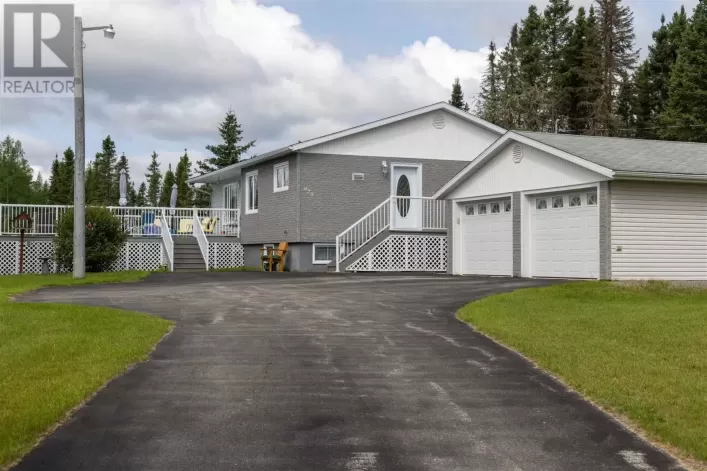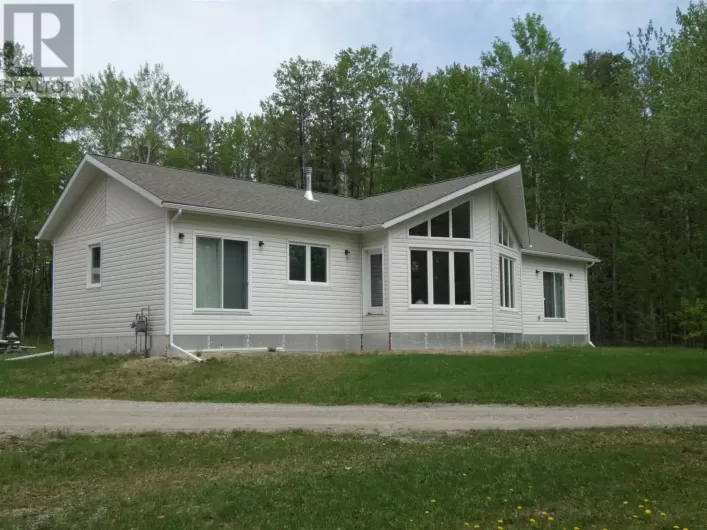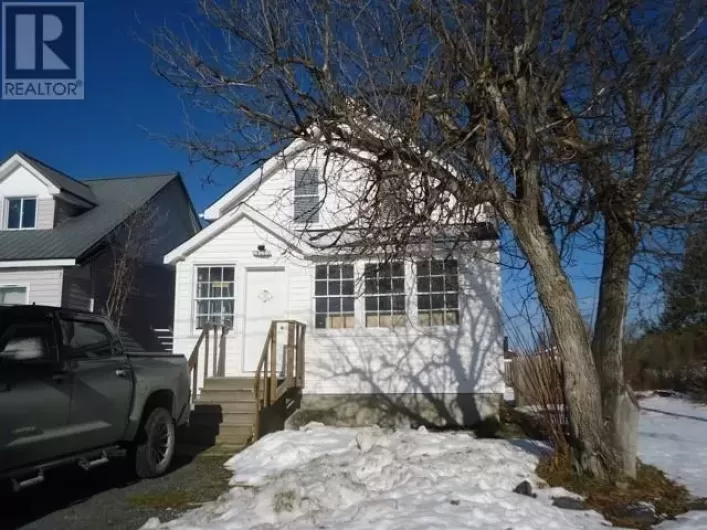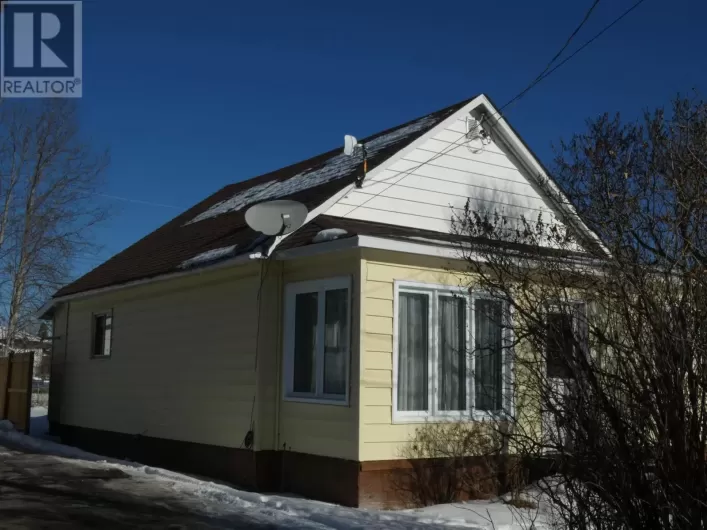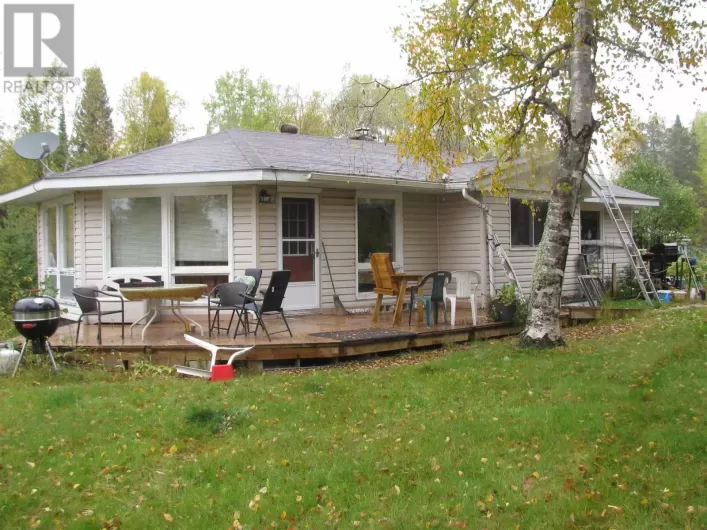Main St to end of Greer St E Opportunity is knocking! Want a move in ready home under 10 yrs old? Look no further than this 3 bedroom, core floor custom designed home sitting on a huge well maintained 1.88 acre lot in a quiet area. This property checks all the boxes. Radiant in floor heat throughout including the attached garage. It boasts a dream kitchen with plenty of solid maple cabinets, a 7 x 5 ft island and a walk in pantry. The open concept kitchen, dining and living room is ideal for entertaining guests, and the cozy natural gas fireplace in the living room adds that special ambiance. The primary bedroom will awe you with a natural gas fireplace, and a huge ensuite bath featuring 2 vanities, 2 walk in closets, a jetted tub and a multi head shower. There is a Generac Generator too. Besides the double attached garage, there is a separate 28 x 32 detached, heated garage. Both garages and drywalled and have Swiss Trax pcv flooring. Too many features to name. Call for your appointment to view. (id:27476)

