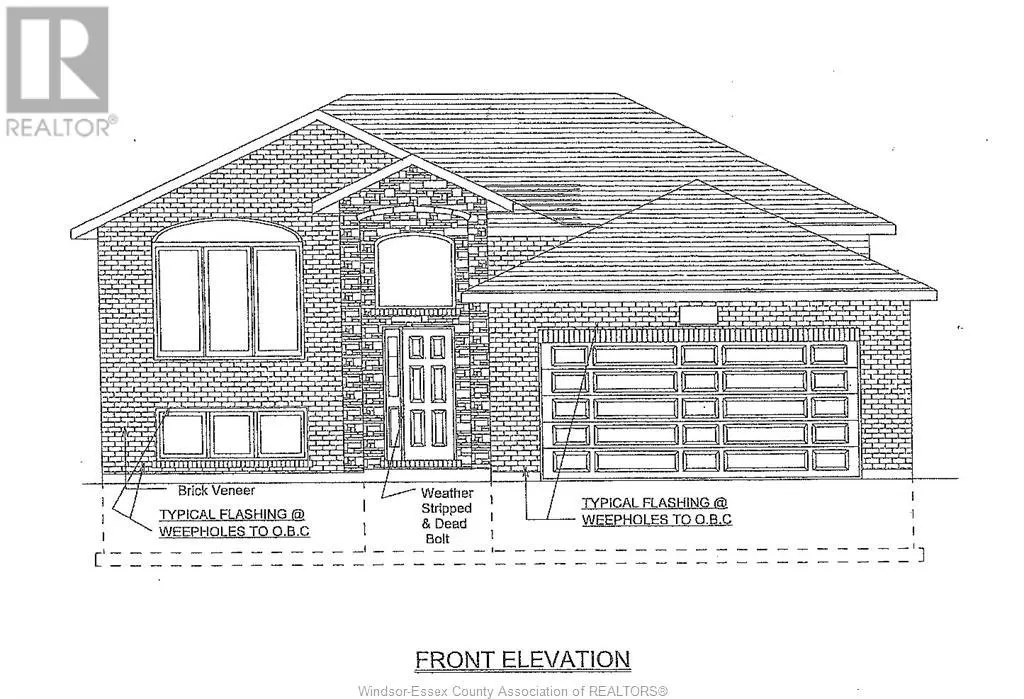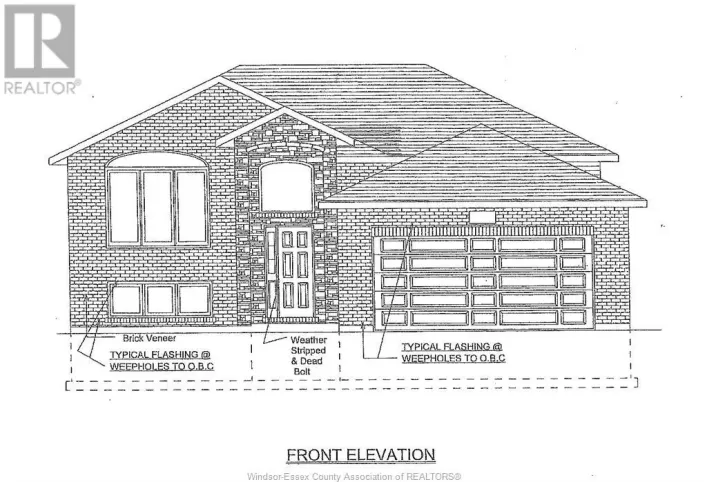COUNTY RD 20 TO SUNSET DRIVE INTRODUCING A 1200 SQ FT RAISED RANCH WITH A DOUBLE GARAGE, WITH FULL BASEMENT, 3 BEDROOMS, 1 BATH AND 1 ROUGHED IN BATH IN BASEMENT. BRICK AND VINYL SIDING, FORCED AIR, CENTRAL AIR INCLUDED IN. CONTACT SALES REP FOR ALLOWANCES. BUY NOW AND CHOOSE ALL COLOURS IN AND OUT. SEVERAL PLANS ARE AVAILABLE TO SUIT YOUR NEEDS. Should L/S or any other Realtor in the Listing Brokerage introduce the property to the buyer or the buyerâs family by way of a private showing, a 25% fee will be withheld from the Co-operating Brokerage Commission on Closing. (id:27476)



