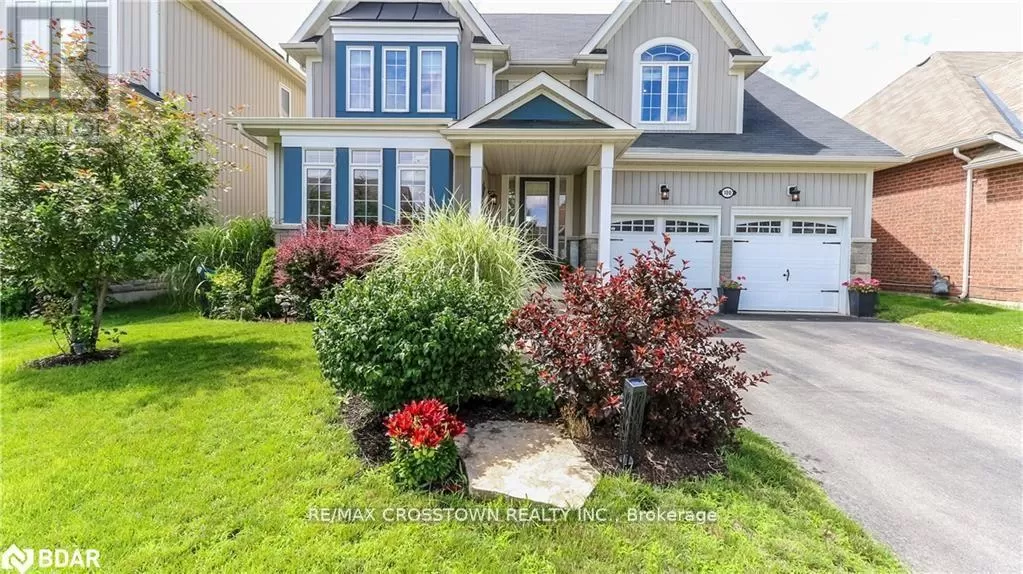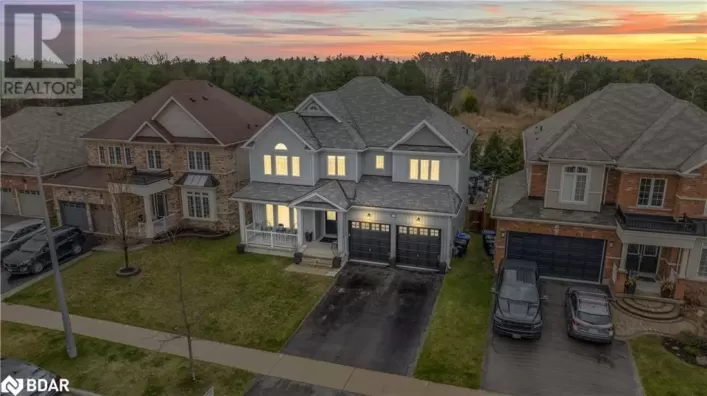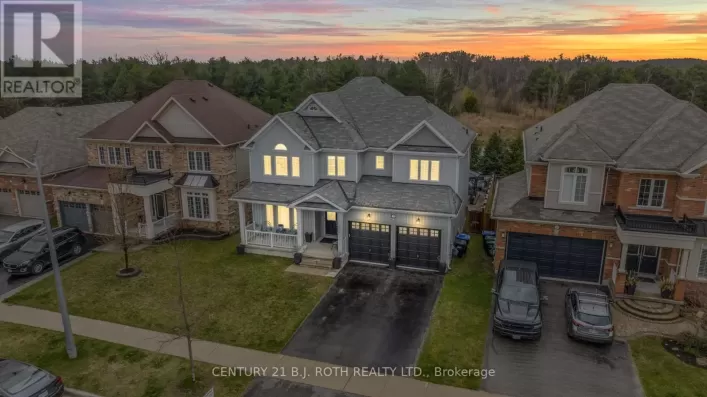Modern & Contemporary Home Backing onto Environmentally Protected Greenbelt. No Backyard Neighbours! Quiet Family-Friendly Neighbourhood. Home Boasts Engineered Hardwood Floors & Cathedral Ceilings Thru Out. Large Eat-in Custom Kitchen with 3 Stainless-Steel Appliances (Natural Gas Stove), Lots of Cupboards & Gleaming Counters with W/O Leading to Sundeck & Above Ground Pool & Fully Fenced Backyard. (Natural Gas BBQ Hook-up) Separate Dining Room w/French Doors Can Accommodate a Large Table for Family Gatherings. Separate Family-Rm w/Gas Fireplace. Full size Washer & Dryer in Main Floor Laundry w/Inside Entrance to Double Garage. Enjoy the Professionally Finished Basement with an Additional Bonus Room That Could be Another Bedroom or Roughed-in Bathroom. Furnace Room with Dehumidifier, Water Softener & Storage. With Rough-In Central Vac. Close by Skiing, Hiking Nature Trails, Shopping, Restaurants etc. 10 Min to Base Borden, 20 Min to Alliston & Barrie, 30 Min to Wasaga Beach. **** EXTRAS **** A Little Over an Hour to Toronto. This Landscaped Home is Perfect for the Entertainer or Commuter and Shows the Pride of Ownership. A MUST SEE!! (id:27476)




