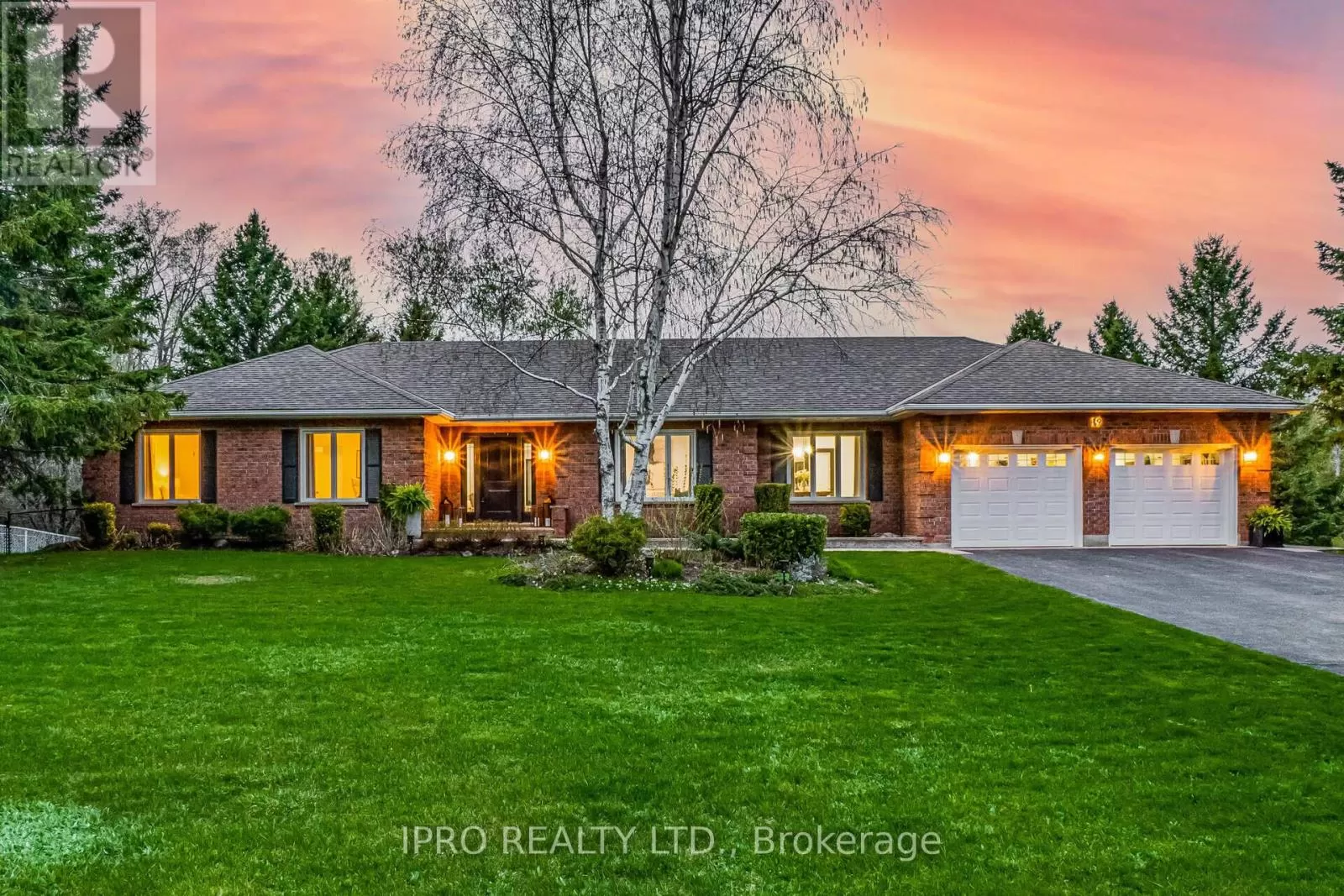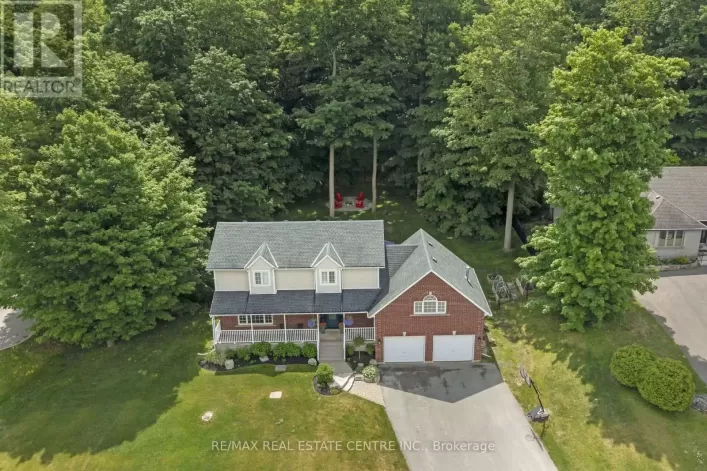Absolutely Stunning Property Backing Onto Ravine Situated On A Quiet Cul-De-Sac Located In The Beautiful Town Of Erin. This 3 +1 Bungalow Is Minutes To All Amenities And Has Been Extensively Upgraded With The Finest Materials, From Top To Bottom. Fabulous Walk Out Finished Basement With Access To The Massive Private Oasis Backyard. Thousands Spent In This Entertainers Dream Backyard Which Includes A Newly Installed 14 X 30 Salt Water Inground Pool & Hydropool Hot Tub. This Immaculate Family Home Was Made For Every Family Dynamic! Bring The In-Laws And Enjoy Complete Privacy With Separate Living Quarters. Extra Long Driveway, Spacious Rooms, Gorgeous Home With An Outstanding Property. Extras (id:27476)



