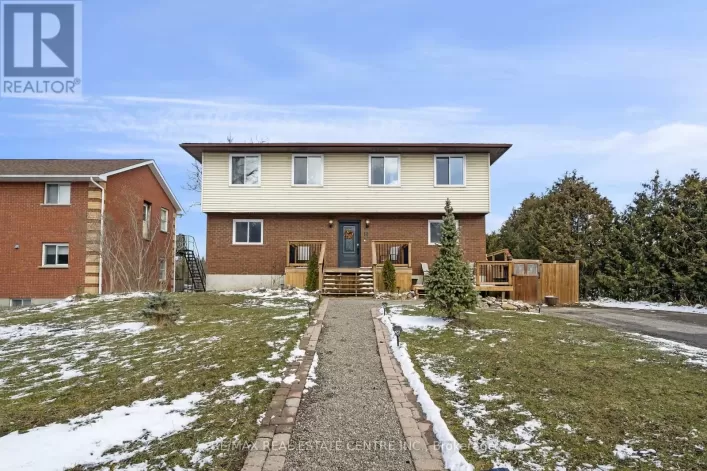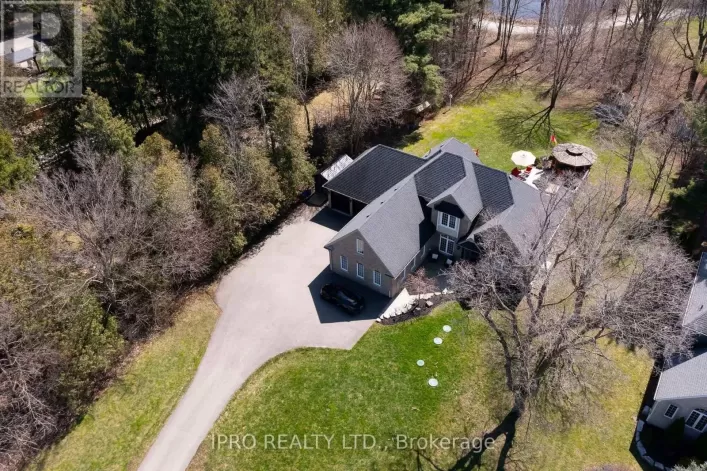Mixed-use zoning may also permit professional services, a home-based or live-work business or Legal Duplex Opportunities.This home features 3 good size bedrooms and a family bathroom on the second floor. The main floor features a renovated kitchen with centre island & stainless-steel appliances. The open concept allows you to connect with the living room and see out to your fully fenced yard with mature trees. A double door pantry is perfect for a growing family. There is a second full bath on the main floor and a large laundry room with great storage, folding and clothes hanging areas. Parking for 6 cars on the paved pad is ideal. A covered front porch is fantastic for so many reasons. There is a storage shed in back for the garden/snow tools. Here are a few of the completed renovations. Kitchen, Bathrooms, Shingles and blown in attic insulation 2020. Hydronic Baseboard Boiler 2015. Heat Pump on main floor/heat & air 2021. Pleasure to show. Clean and bright. Walk to groceries/school **** EXTRAS **** 200AMP electrical panel 2015. Windows & Doors replaced over past 10 yrs. Water Heater is Gas-Rented. Lot is L shape 54 ft w x 168 ft deep w/ mature trees & has a great location to add garage. Tiny portion of front lot has CVC conservation. (id:27476)




