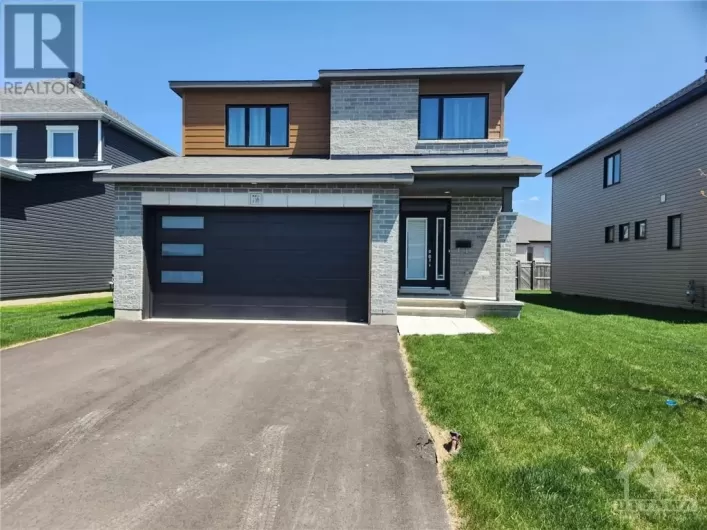Stunning Bradley Model by Valecraft with so much money in upgrades. A gorgeous modern home with an impressive, 2183square footage, bradley model, two-storey, open-to-above great room, large windows and amazing kitchen. Working from home in your office space on the main floor complete with double doors that can be closed for privacy. A spacious great room boasts 18-foot ceilings for an open feel, and a modern fireplace surrounded by large, tall windows for ample natural light. The beautiful kitchen comes with a broad quartz island and breakfast bar. On the second level, enjoy a spacious primary bedroom that leads to a 5-piece spa-inspired ensuite bathroom. The clear glass shower enclosure and stunning soak-in tub add that touch of elegance while keeping an open and luxurious space.The amazingly well-designed second bathroom is a Jack & Jill bathroom layout, perfect for sharing between children or guests. Excellent location. Mins to all of Embrun's amenities. Schools, parks and more. (id:27476)




