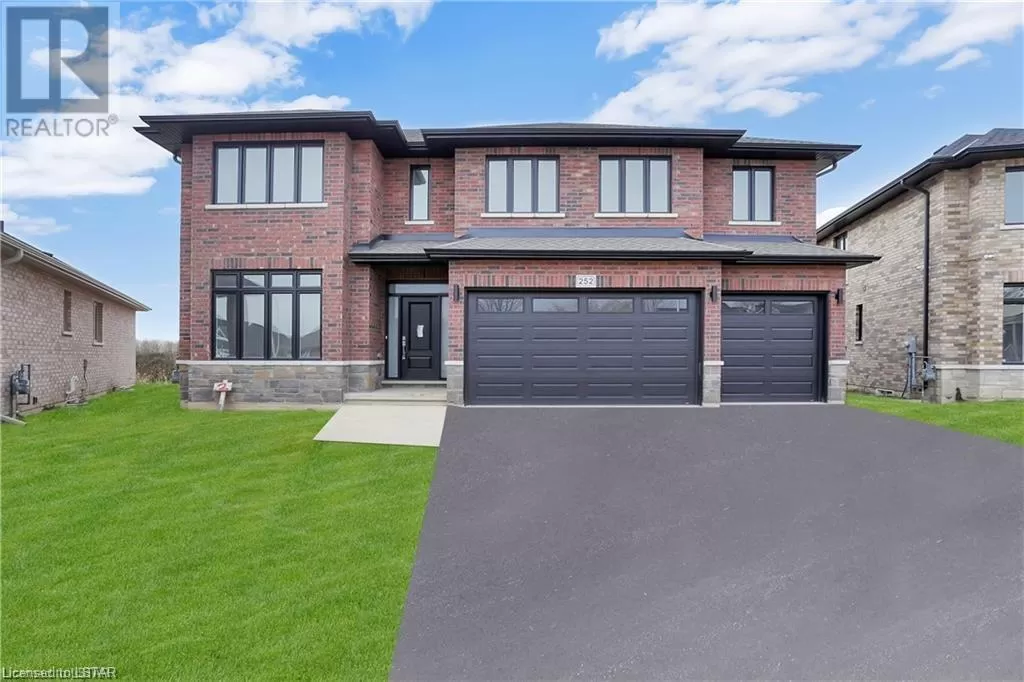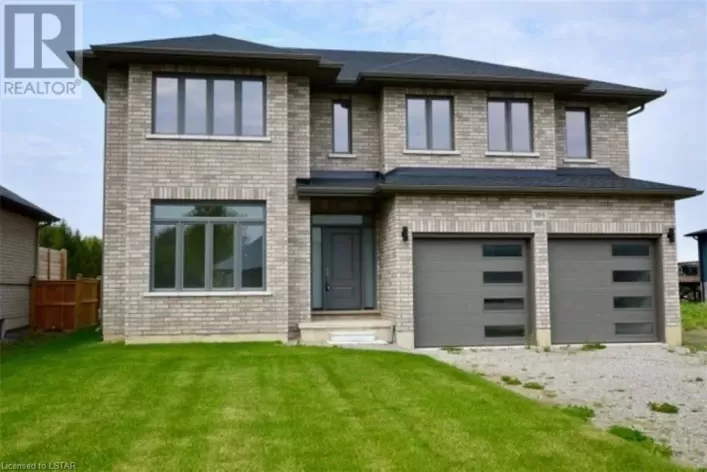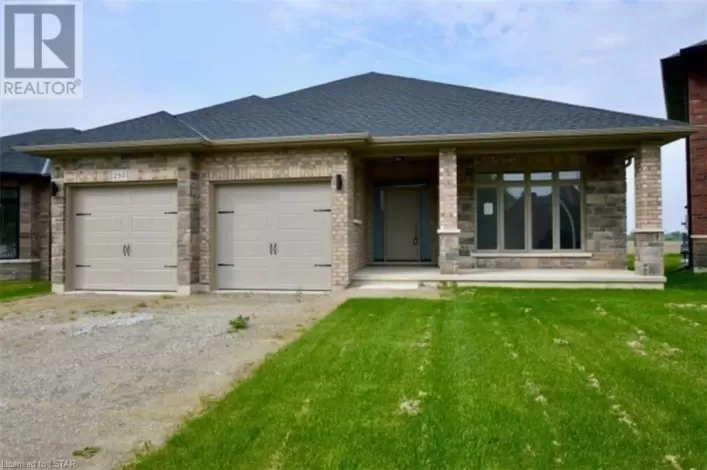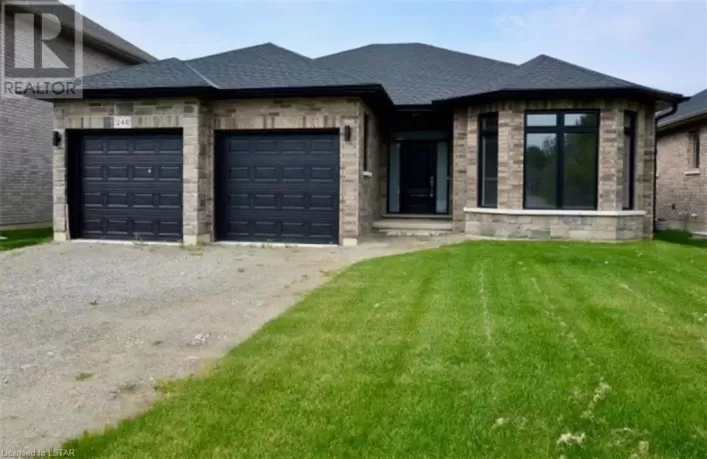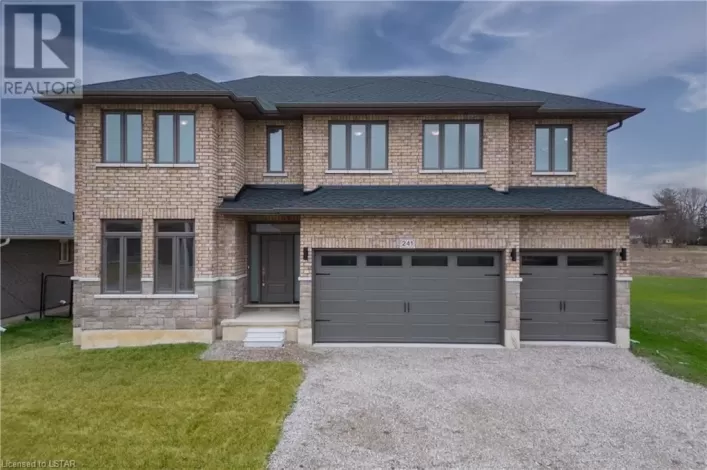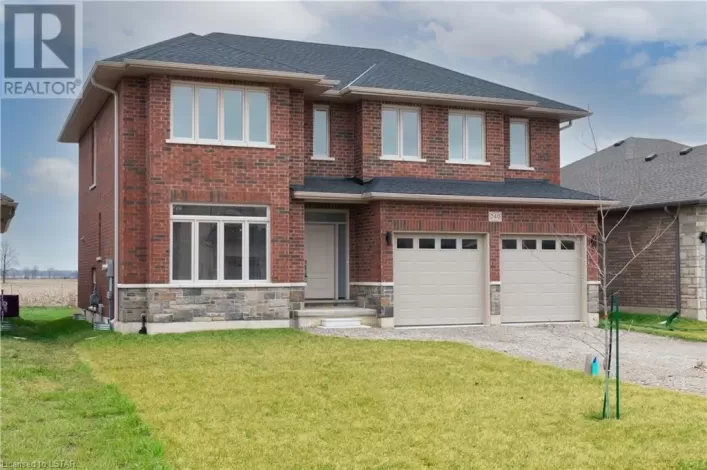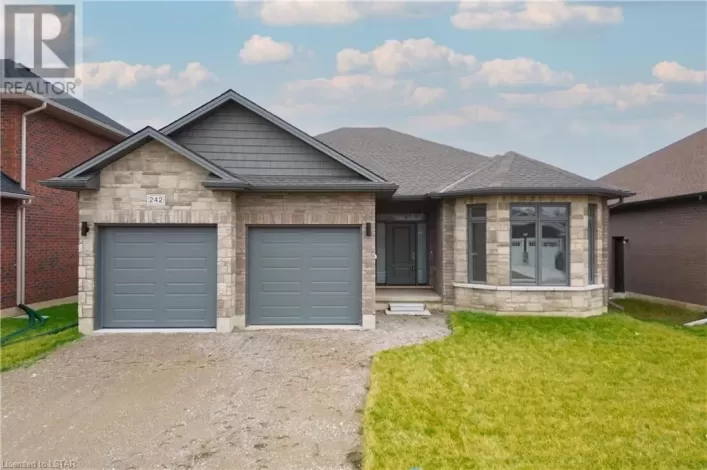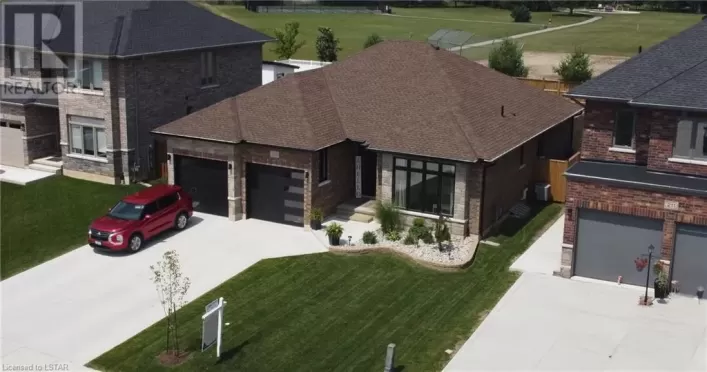South off 401 on Currie Road to Pioneer Line ( first road). Turn Left on Miller Road to Leitch Street. Turn Right on Leitch and property is on the Right. This executive 2 storey with 5 bedrooms & 4 bathrooms is on a premium pie shaped lot backing onto farm land! This brick & stone 2851 sf family home with 3 car attached garage is ready to move in ! Tastefully designed with high quality finishing this home features an open concept floor plan. Great room showcases the electric fireplace. Quartz counter tops in bright kitchen with island & bathrooms. 4pc ensuite with large glass corner shower & 2 sinks and walk in closet off main bedroom. Convenient second floor laundry with cupboards. Impressive 9 ft ceilings, 8 ft doors, beautiful luxury plank vinyl & gleaming tile floors. Desirable location in Highland Estate subdivision close to park, walking path, rec centre, shopping, library, splash pad, pickle ball court & public school with quick access to the 401.Move in and enjoy this family home. Other new homes for sale contact listing agent. Some photos have been virtually staged Similar homes also available for sale. Builder will hold a first mortgage for 3% for 2 years with 30% down on Approved credit Some photos have been virtually staged. (id:27476)

