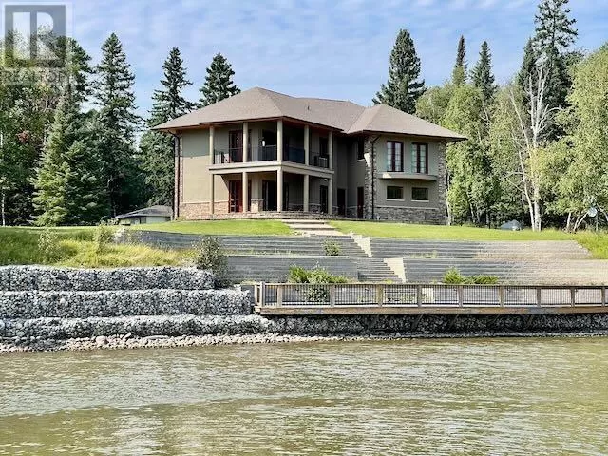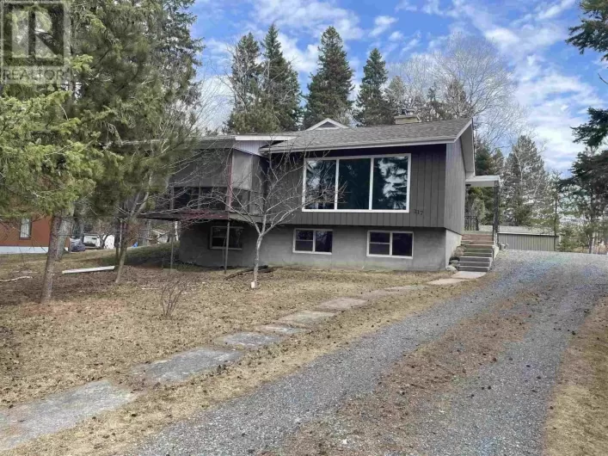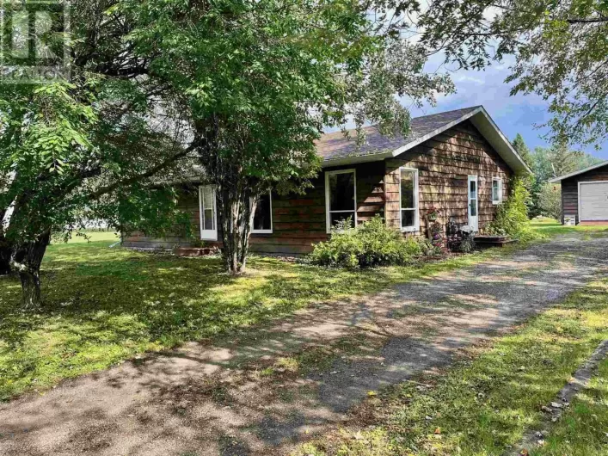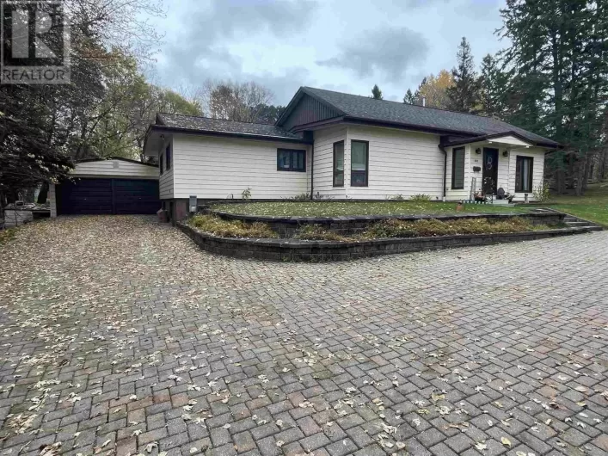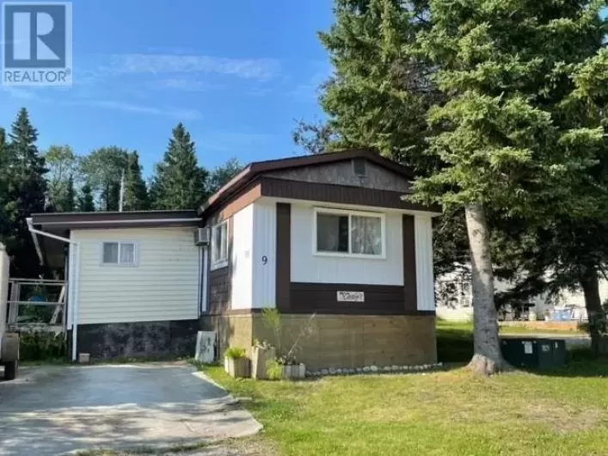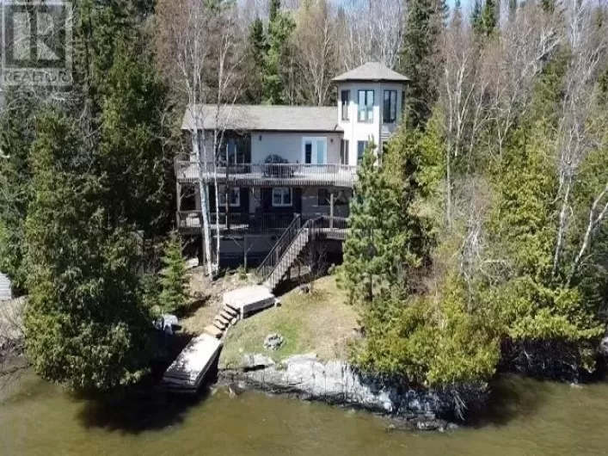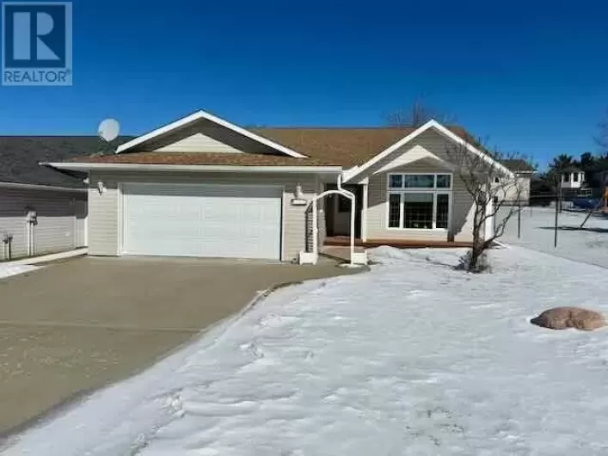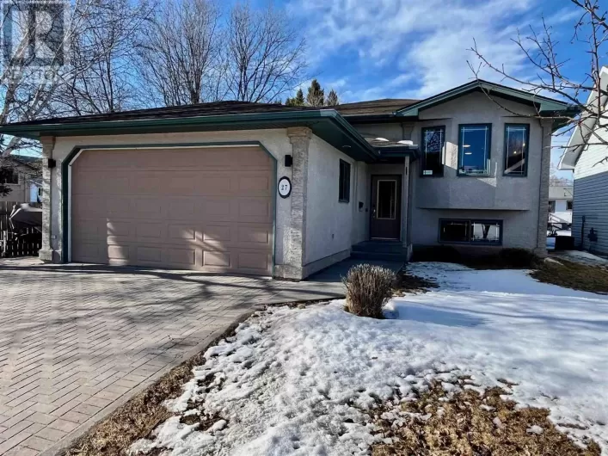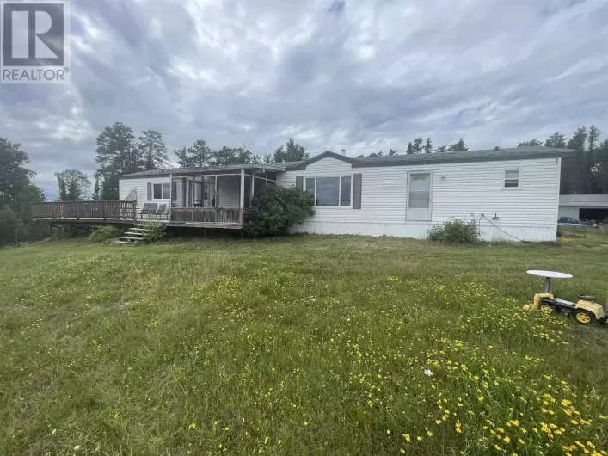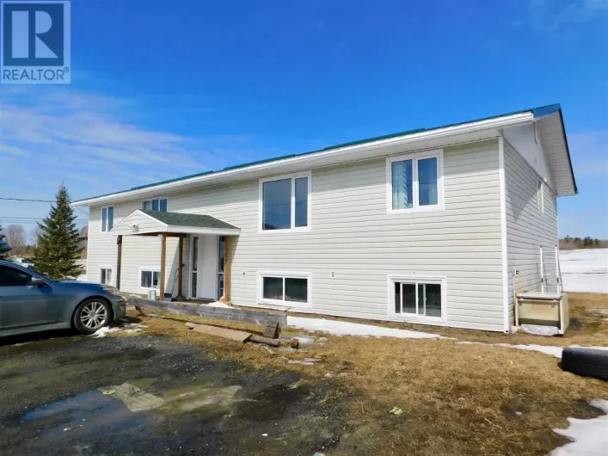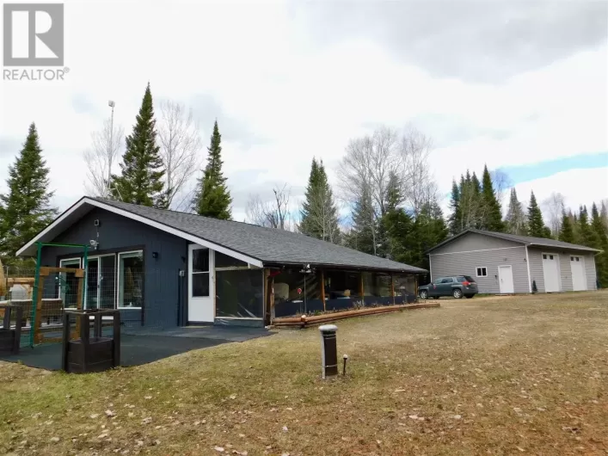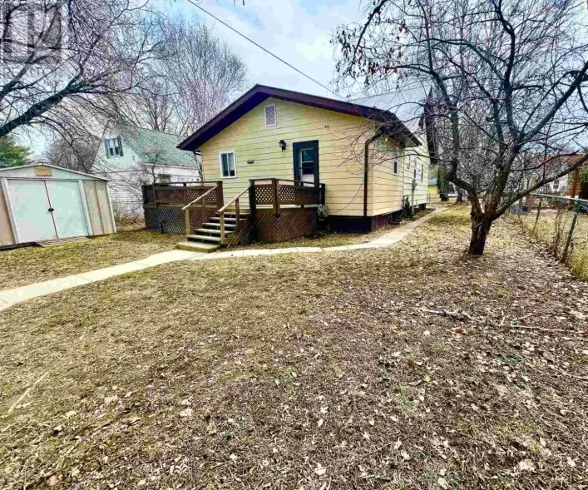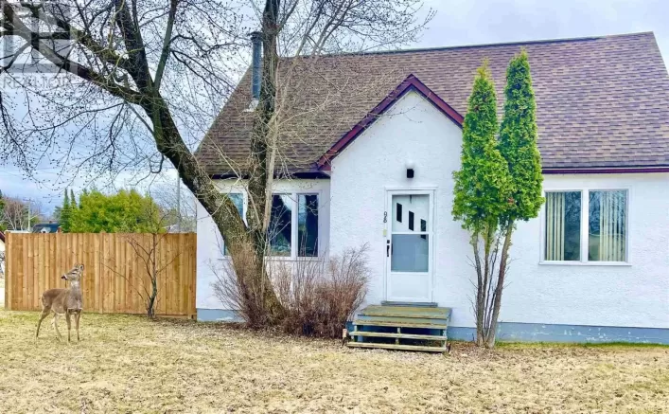Go west on Hwy 594, turn left on Hwy 502, turn left on Wabigoon Lake Rd., turn left on Parker Point Rd. If you've been in search of your ideal waterfront home, this could be the one you've been waiting for. This meticulously crafted custom-built two-story family residence offers over 4000 square feet of living. It boasts 10-foot ceilings and 8-foot doors throughout, setting the tone for elegance. Inside, you'll find gorgeous hardwood and heated ceramic flooring, three bedrooms, along with a uniquely designed oval-shaped office, and four full baths, all complemented by a full basement. The main level showcases a generously sized living room, a well-appointed kitchen featuring solid custom Maple cabinets and soapstone countertops, and a sizable dining area. The highlight of this level is the expansive sunken family room with its impressive 12-foot ceiling and two garden doors. There's also a full bathroom on the main floor. A 5-foot-wide hardwood staircase leads you to the remarkable second level. Here, the emphasis is on luxury, with a grand master bedroom that opens onto a covered balcony through garden doors with spectacular lake views. The master suite includes a custom ensuite that awaits your finishing touches. Additionally, the second and third bedrooms each feature garden doors leading to their own balconies and ensuite bathrooms. A dedicated laundry room and a custom home office room complete this level. For your comfort, the heating system is top-of-the-line, comprising a propane boiler backup to a pellet boiler. Each level enjoys the benefits of central air conditioning. The water system is equipped with multi-filtering for purity. Outside, you'll discover a detached 2-car matching garage and a separate heated 2-bay workshop garage. The property is beautifully landscaped with patios and walkways leading to the waterfront. Speaking of waterfront, you'll have the pleasure of a spacious over water deck and a vast 2.3-acre lot with 355 feet of shoreline. Notably, this property is structured as a limited partnership, offering unique investment opportunities. (id:27476)

