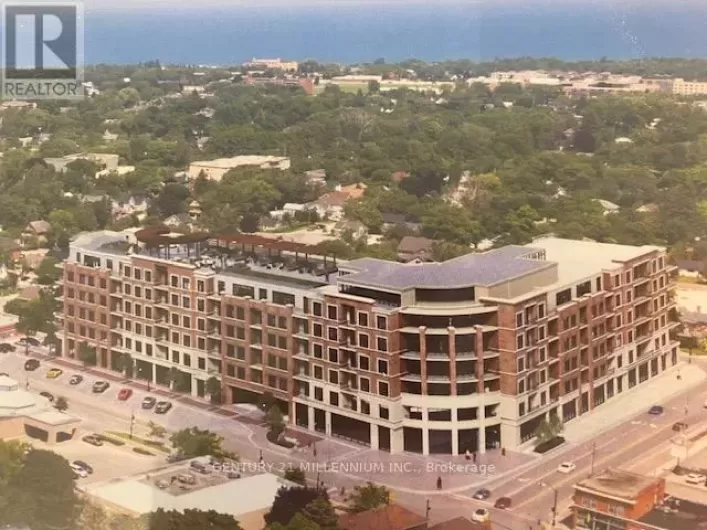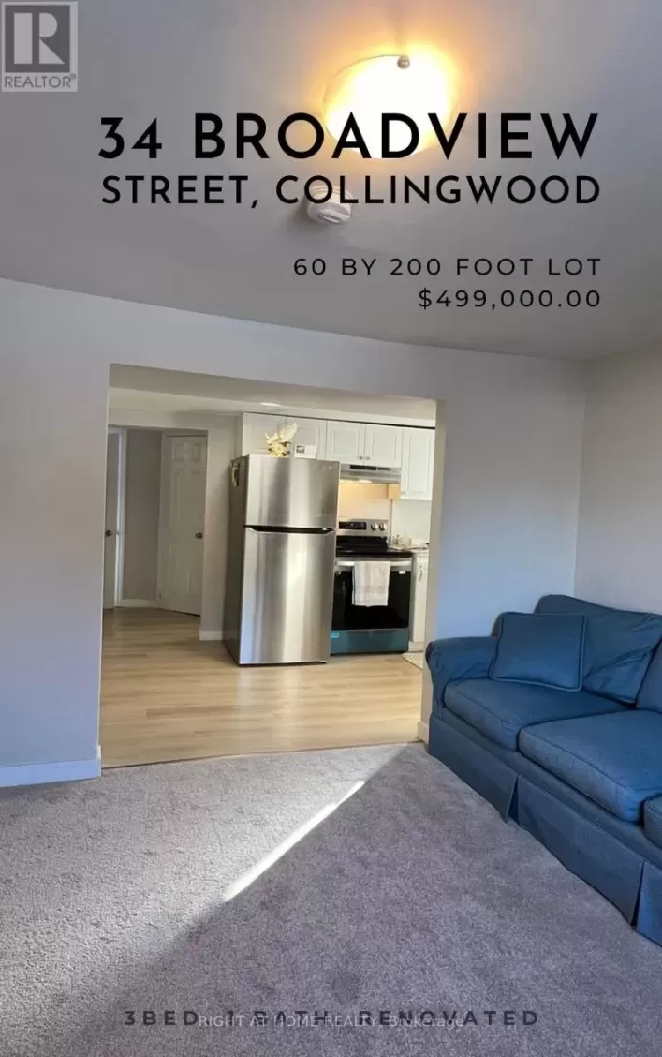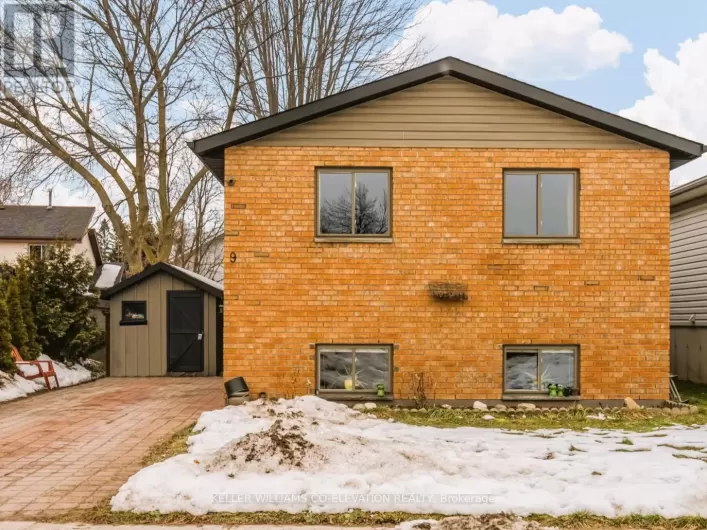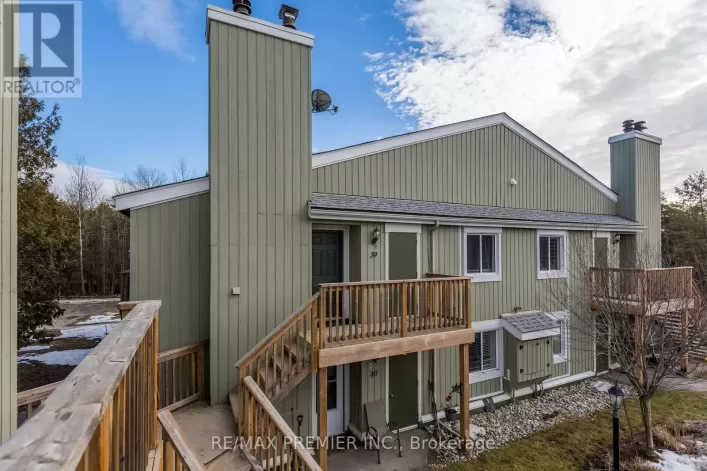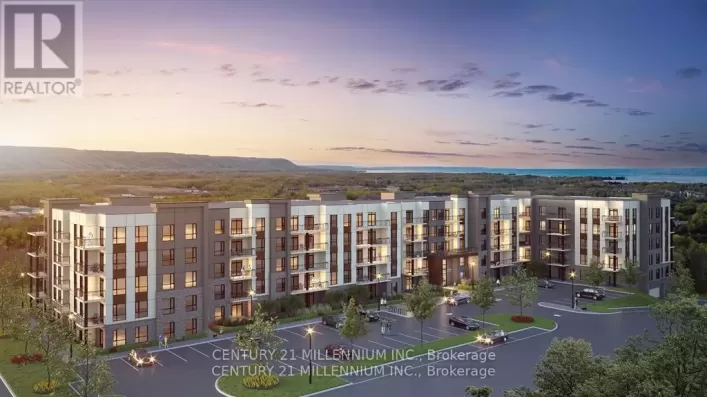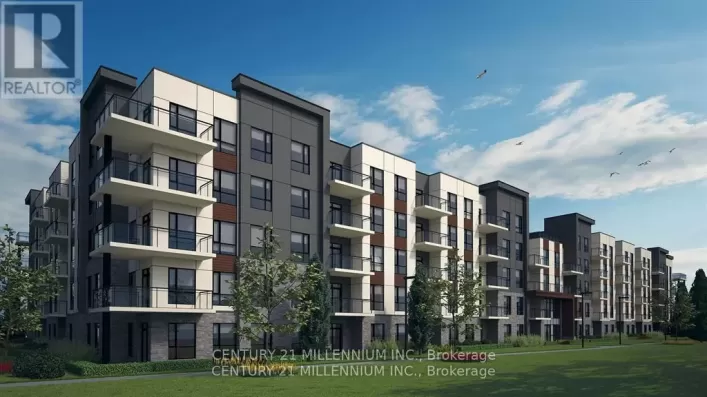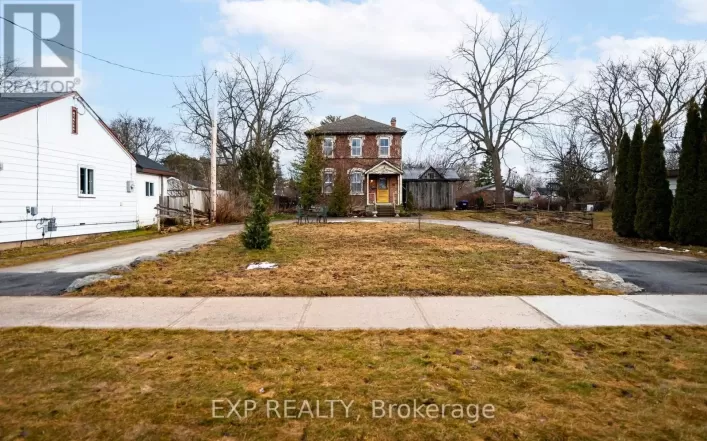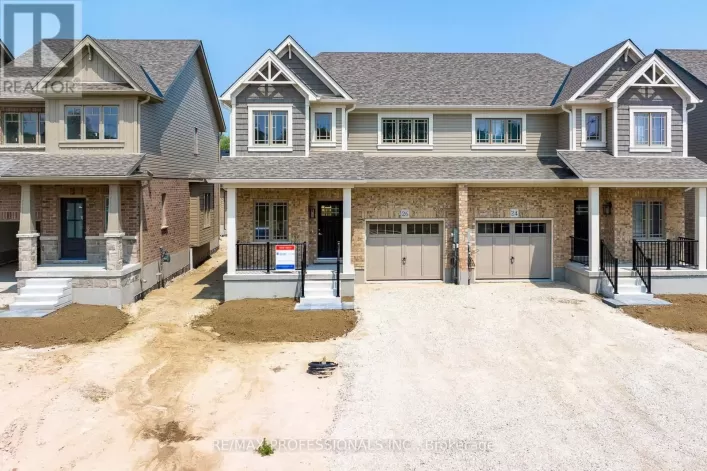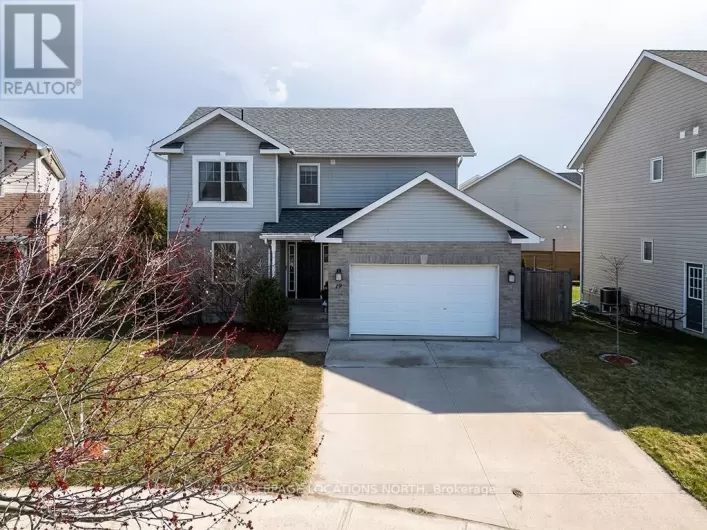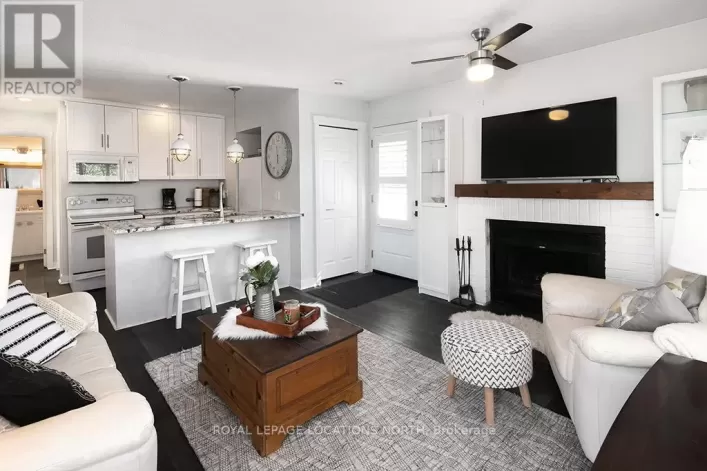This exceptional family home is expansive at 2625 sq/ft with 4 bedrooms and 4 baths (2 en-suites). Located on one of Collingwood's prestigious streets, this home was designed with a contemporary feel with gorgeous details and is warm and inviting. Situated on a 45ft lot, the property is private and peaceful. Inside, style awaits with the stunning formal living/dining areas that are bright and airy and feature 9 ft ceilings, large windows and a gorgeous feature wall (currently a games room). The chefs kitchen is equipped with high end appliances, quartz counters and a custom backsplash, the beverage fridge and coffee station are perfect for entertaining. The family room overlooks the backyard and features a new deck and hot tub. The main floor home office is tucked away for important virtual meetings and the large laundry/mudroom is conveniently located with access to the garage. Upstairs, the large primary suite features a walk-in closet and peaceful views. The stunning ensuite completes the space with an extra large vanity, glass shower and soaker tub. This floor plan has been modified to add a flex room off the primary that was designed as a nursery. This space would make a great gym or dressing room or can easily be converted back to a 4th bedroom. The additional bedrooms are spacious and bright with the largest of the rooms having a second ensuite. The front of the house offers Escarpment views and pretty sunsets. Garbutt Crescent is a quiet street where children play out front and families walk their dogs around the block. This pretty family friendly property is designed for easy upscale living and is a must see! **** EXTRAS **** Additional Room Dimensions (m) - Main Floor Laundry with Garage Entry - 3.29 x 1.55 (id:27476)



