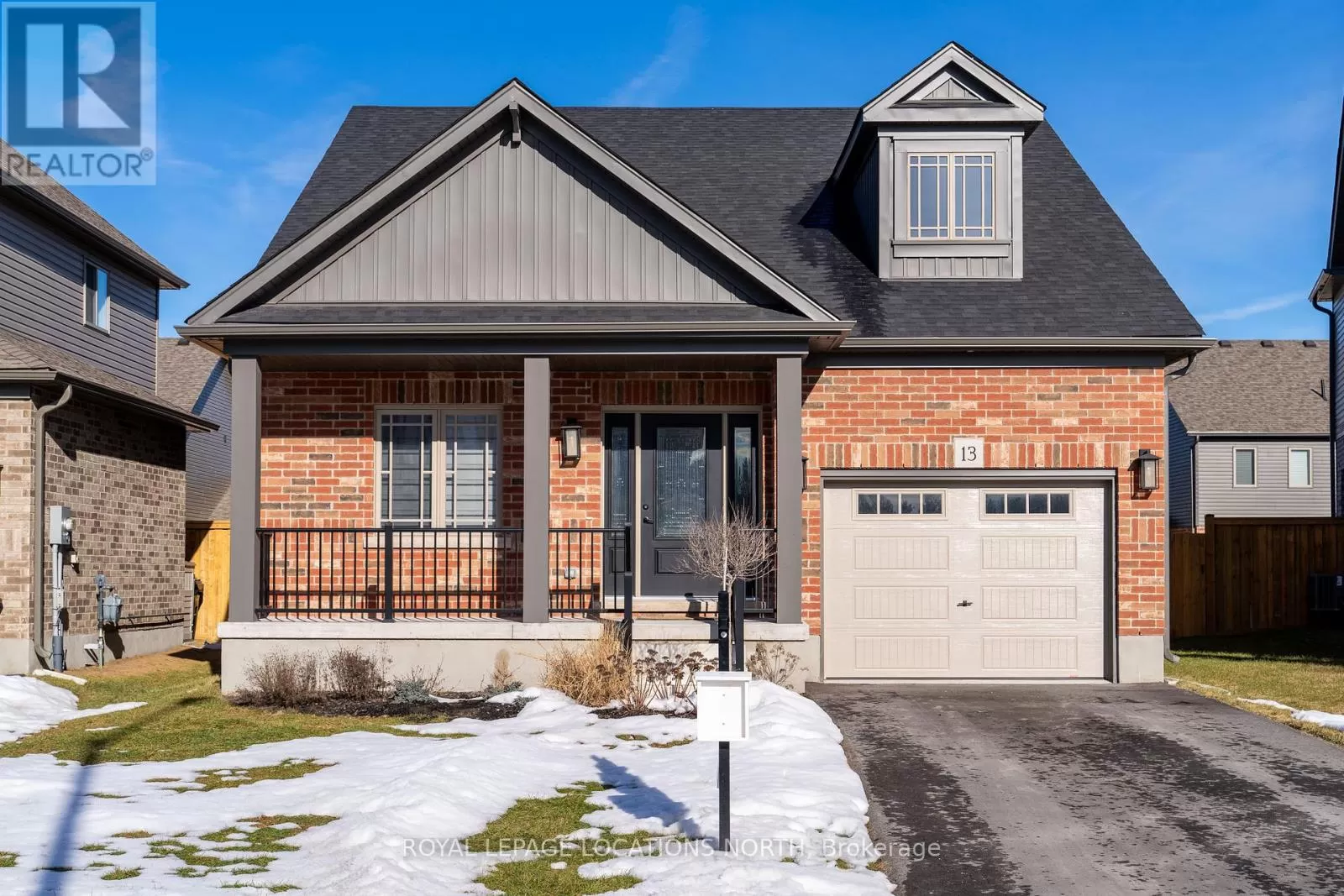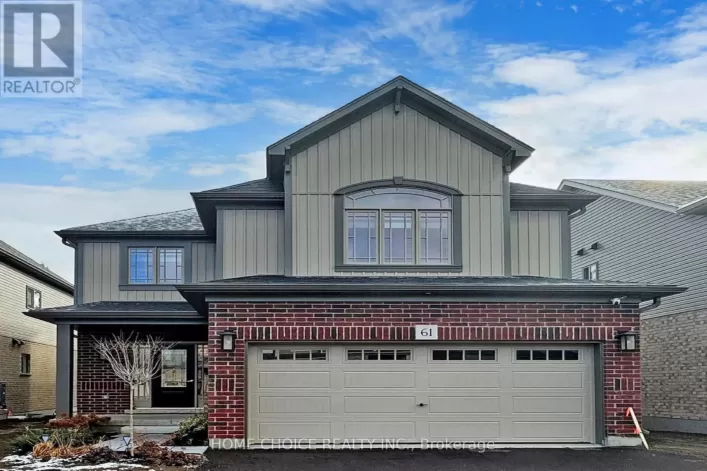Immerse yourself in the Georgian Bay lifestyle with this Summit View bungaloft with over $88,000.00 in upgrades. The Craftsman-style charm is evident from the welcoming front porch to the upgraded front door side-light, creating a picturesque arrival at this home. Step inside to discover a bright, airy interior courtesy of oversized windows & sliding doors. The front area, versatile as an office or extra living space, adds to the home's allure. An upgraded kitchen beckons for entertaining with its extended breakfast bar & SS appliances. The open-concept design & vaulted ceilings create a spacious atmosphere in the living & dining areas. Two walkouts, from the living room & primary suite, make for great deck potential. The primary suite indulges with a walk-in closet & spa-like ensuite w/upgraded glass shower. Also on the main level is a well-placed laundry area, garage access, & a tasteful 2-piece powder room. Upstairs, two bedrooms & a 4 piece bath await. With 1,917 sq ft on the main **** EXTRAS **** level & a full unfinished basement with oversized windows & rough-in for a 3-pc bath, the possibilities are endless. Just a two-minute drive to shops & restaurants & 10 minutes to Blue Mountain, enjoy easy access to cycling & hiking trails. (id:27476)





