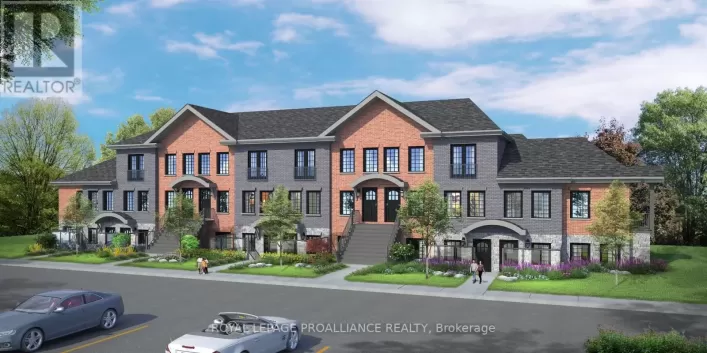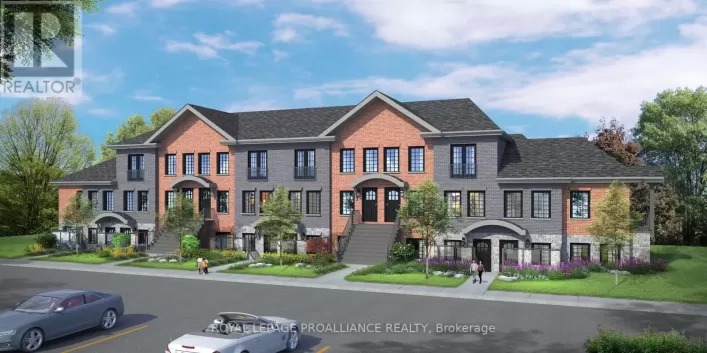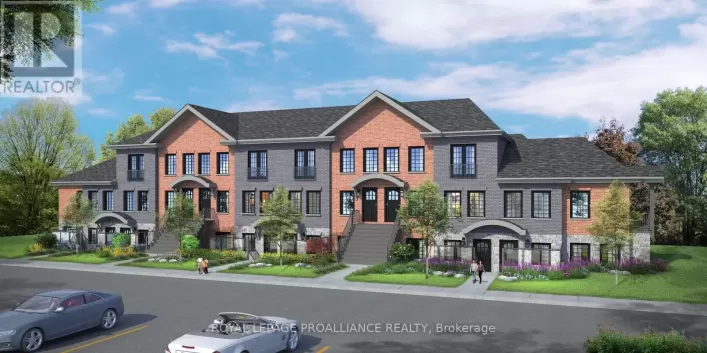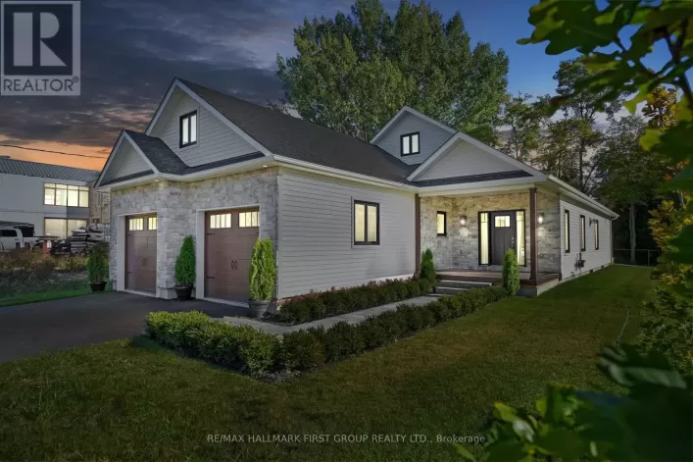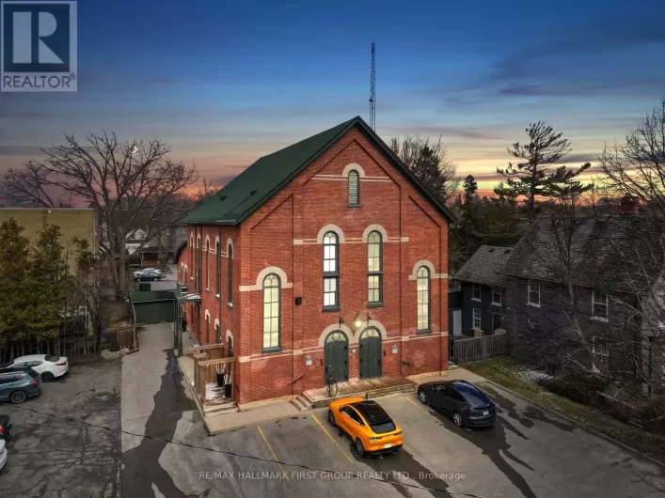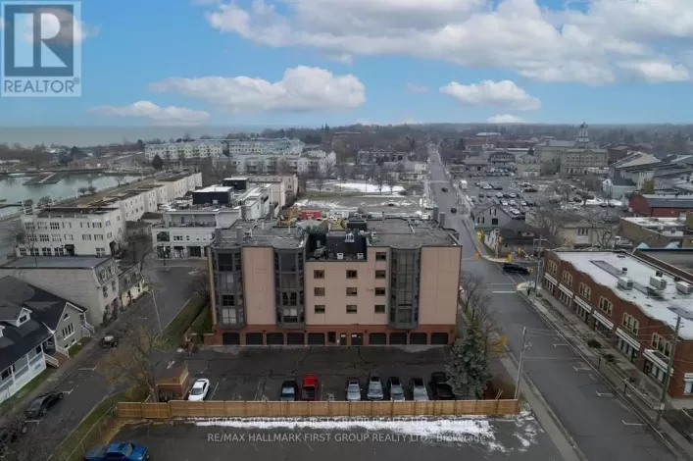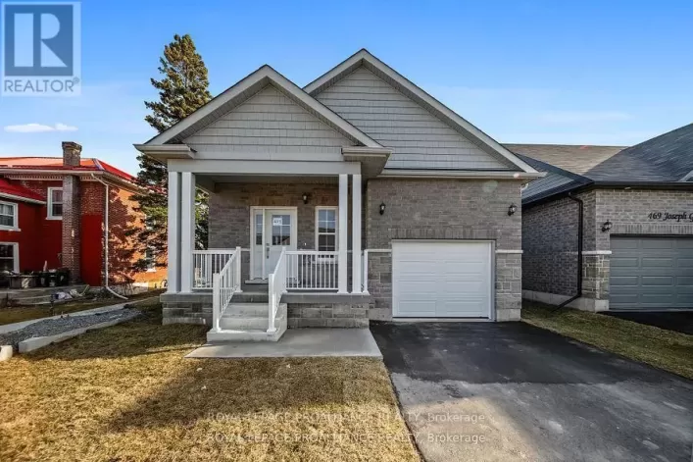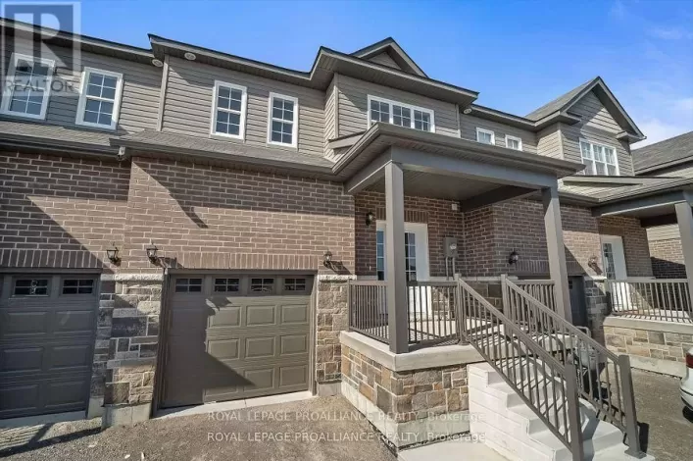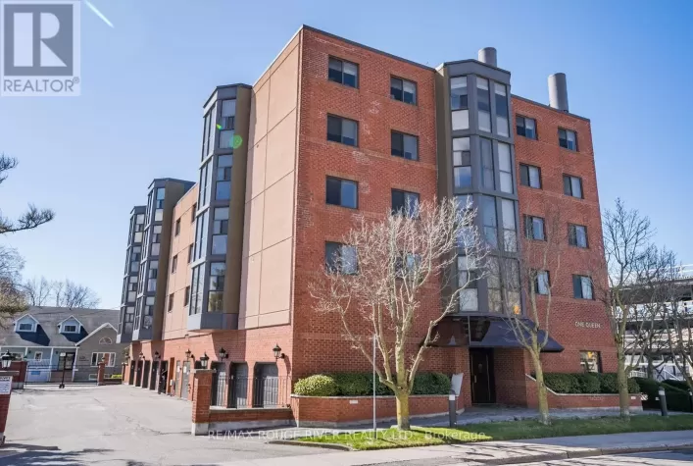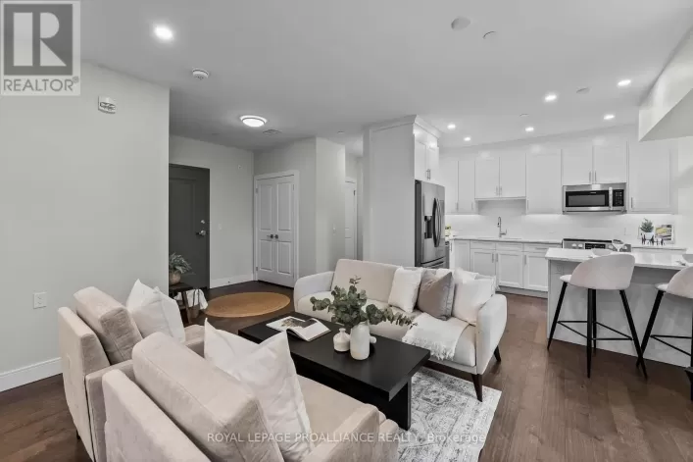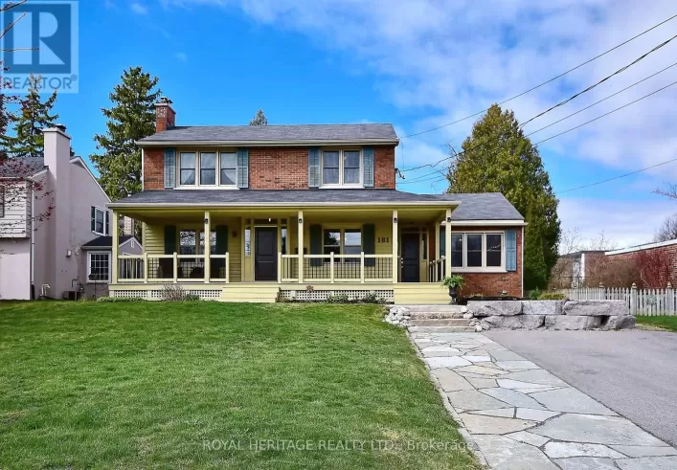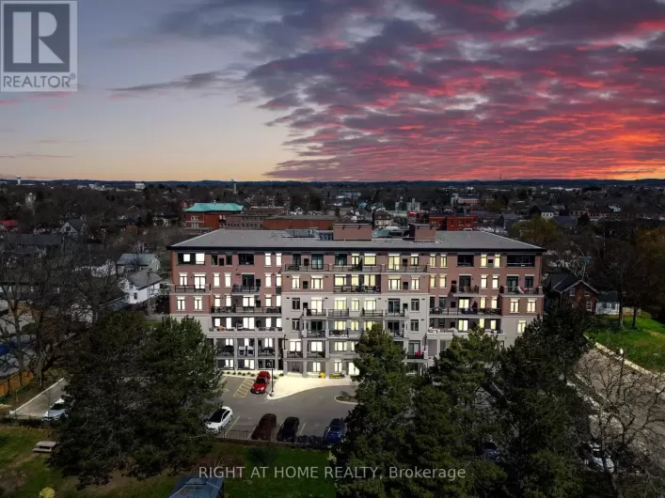Welcome to 709 Elmer Hutton Street. This 6-yr-old, two-storey, 2,084 sq ft, 3 bdrm (Den easily converted to 4th bedroom), 4 bath, detached brick home, is in New Amherst Village. A picturesque, newly developed, pedestrian-friendly neighborhood, located in the historic beach town of Cobourg, on the shores of Lake Ontario, just an hour east of Toronto. Only 5 minutes from an incredible beach, a quaint downtown core, Northumberland Hills Hospital, HWY 401, and all amenities/essential services one would need. The stone-paved walkway leads up to three wide stone steps and a large front porch. Once inside your new home, you'll find an open concept design, bathed in natural light. The stunning Chef's kitchen, equipped with stainless steel appliances and a luxury quartz island with seating for 3, overlooks a spacious living room with a gas-fireplace, and a dining room. It is certainly the focal point, a seamless blend of functionality and sophistication. The main floor also features a powder room, direct access to the garage and a 4th room, ideal for a guest bedroom or large office. It wouldn't be complete without the walkout to a large south-facing deck, overlooking a big backyard, ideal for entertaining. For your convenience, there is a door providing direct access to the garage from the yard. Whether you are going upstairs or downstairs, you will find a beautifully designed wooden banister leading the way. Upstairs, has a lovely four-piece main bathroom, 3 large bedrooms and an additional space which is equipped to be used as a convenient laundry facility or as a walk-in closet. The expansive primary bedroom includes an ensuite and a walk-in closet. The lower level, finished basement, offers several large above grade windows for ample light, a spacious recreation room with pot lights, a two-piece powder room and ample utility/storagespace. The rear of the house has a 2-car garage with a driveway large enough to park 4 cars. Book your showing today before it's too late. **** EXTRAS **** Central Vac, Gas line for BBQ, Pot lights, lawn sprinkler system, easy clean windows, Tarion warranty until Feb 10, 2025. Laundry on the 2nd floor, or basement. Fully fenced yard. (id:27476)


