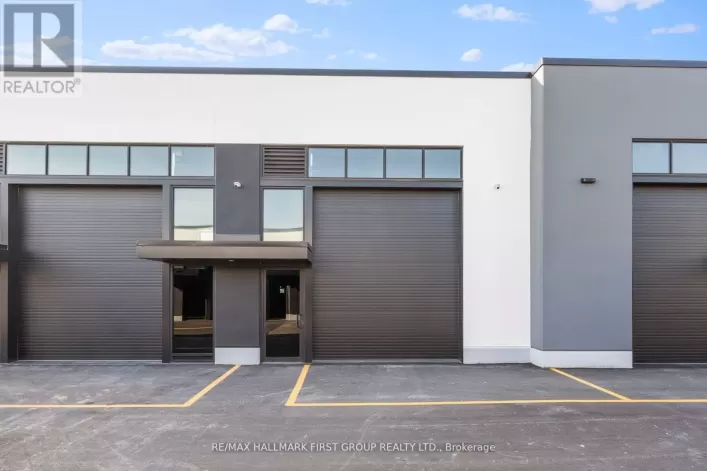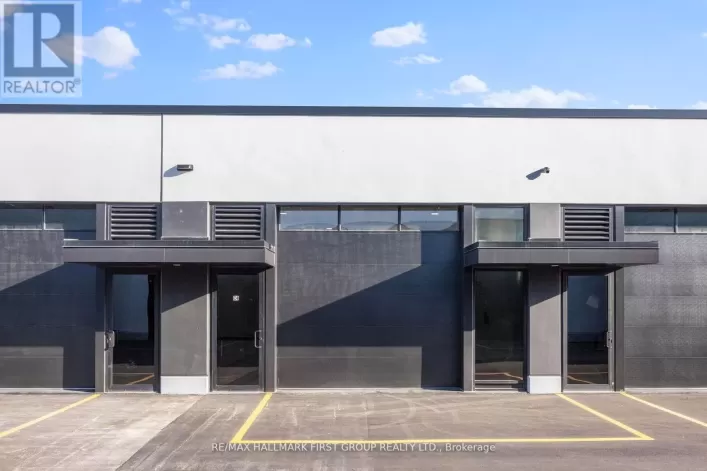Rarely Offered Commercial Condo In Bowmanville's Bustling Industrial Park A Stone's Throw To Hwy 401 Located In The Heart Of The Rapidly Expanding Municipality Of Clarington Under 1 Hr To Downtown Toronto. Completely Renovated & Updated With Approx 1350 Sq Ft Of Finished Office/Studio/Showroom Space. Main Floor Features A Bright, Open Concept Entry/Reception Area, 2Pc Bath, Beautiful Custom Kitchen Area With Centre Island And Quartz Counters, 2 Further Open Areas For Potential Offices/Display Plus Entry To Aprox 440 Sq Ft Of Warehouse Space With Additional 150 Sq Ft Mezzanine, 3 Phase Power, 9' X 12"" Overhead Door And 20Ft Clear Ceiling Height Ideal For Warehousing, Merchandising, Light Assembly, Racking, Storage Etc. Hardwood Stairs Up To Completely Finished Upper Level With 2Pc Bath & A Bright & Open Space With High Ceilings Ready For Customization. All Systems Updated, Smart Wired, Zoned Heat, Automated/Wifi Lighting & More. **** EXTRAS **** Excellent Opportunity For The Right End User In A Triple. ââ¬ÅAâ⬠Location. Quick Closing Available. See PDF attached for list of Legal Uses: Clarington Zoning By-law 84-63 ââ¬â Light Industrial M1 Zoning. (id:27476)





