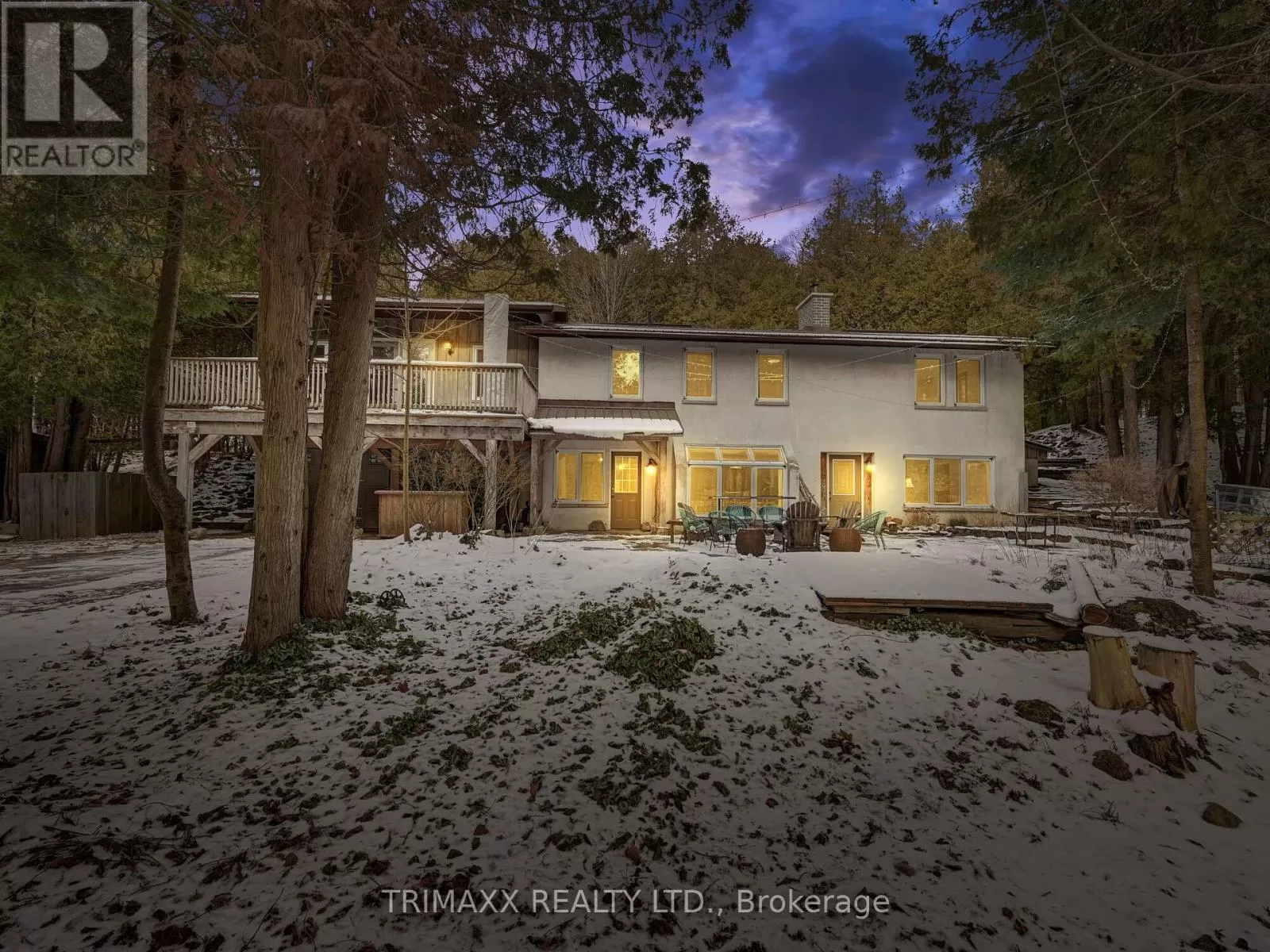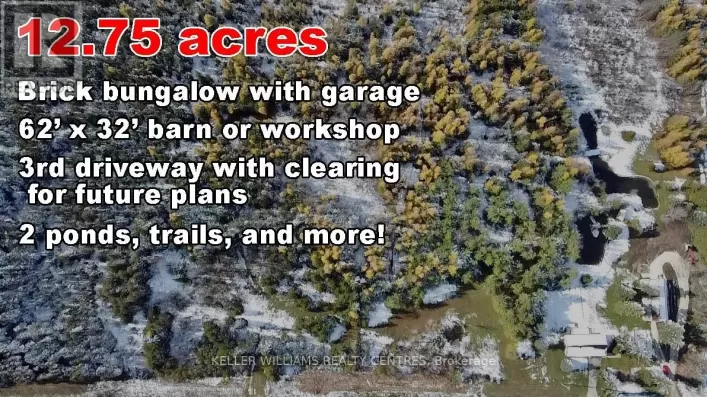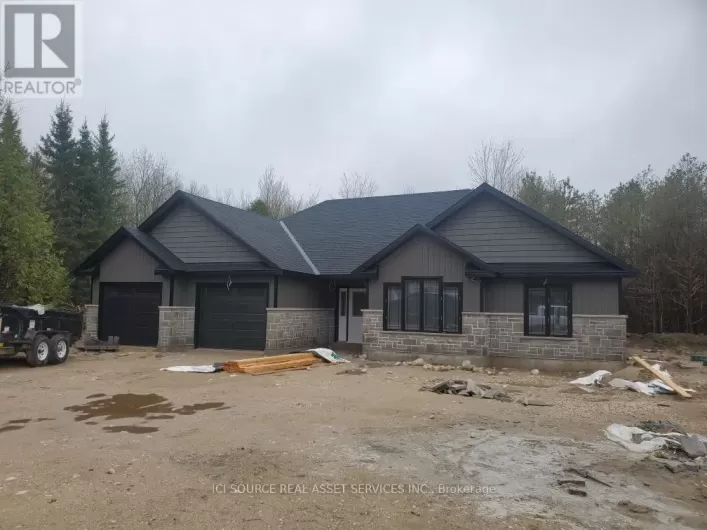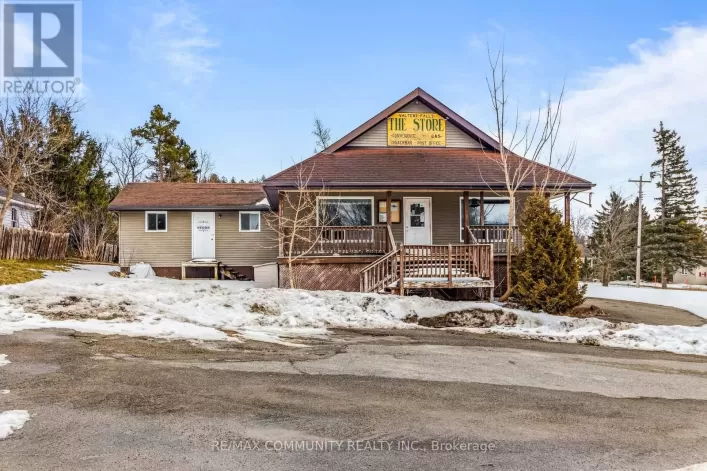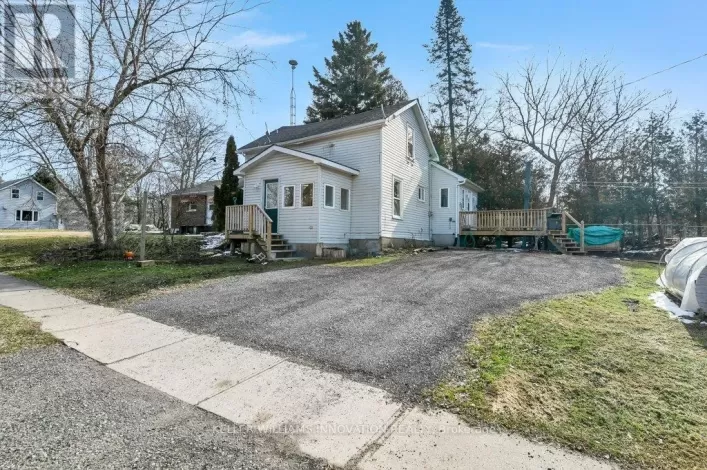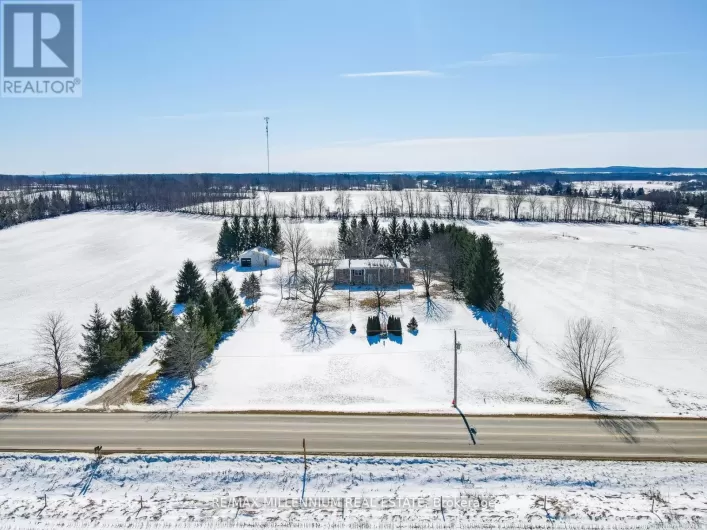THIS IS THE HIDDEN GEM YOU HAVE BEEN TRYING TO FIND! WELCOMING YOU TO YOUR NEXT CITY-COUNTRY ESTATE. ROAM FREE ON 6 ACRES OF MATURE TREES AND TRAILS WITH BREATH TAKING VIEWS. WALK THROUGH YOUR FRONT DOORS TO AN OPEN CONCEPT MAIN FLOOR. WARM AND WELCOMING LIVING ROOM WITH WOOD BURNING FEATURE FIREPLACE SETUP FOR YOU TO ENJOY THE COLD WINTER DAYS, WITH BONUS ENTERTAINMENT NOOK. SPACIOUS DINNING ROOM TO COMFORTABLY SEAT ALL YOUR GUESTS AND EAT IN KITCHEN. TONS OF STORAGE SPACE IN THE KITCHEN, TIMELESS WOOD COUNTERTOPS WITH S/S STOVE, PERFECT BLEND OF WARMTH, LUXURY AND FUNCTIONALITY. TUCKED AWAY THREE PEICE WASHROOM ON MAIN FLOOR, SEPARATE SIDE ENTRANCE ASWELL. ENCLOSED GARAGE FULL OF POTENTIAL USES. MAIN FLOOR SHOWCASES THE HOMES UNIQUE IDENTITY WITH RUSTIC WOOD BEAMS ALL THROUGH-OUT THE MAIN FLOOR. LEADING UP TO THE SECOND FLOOR, MASTER BEDROOM WITH TWO PEICE WASHROOM. THREE SPACIOUS SIZE BEDROOMS AND SECOND FULL WASHROOM. TWO WALKOUTS ON SECOND FLOOR ALLOWING TONS OF NATURAL LIGHT. **** EXTRAS **** BONUS REC ROOM SETUP WITH POOL TABLE, SAUNA, BUNK BEDS AND WALKOUT BALCONY FOR EXTENDED ENTERTAINMENT SPACE.HEATED DEATCH GARAGE WITH WORKSHOP IN BACK. CUTE AS A BUTTON 'MINI HOUSE' LOCATED ON THE TRAIL. MUST BE SEEN TO BE APPRECIATED. (id:27476)

