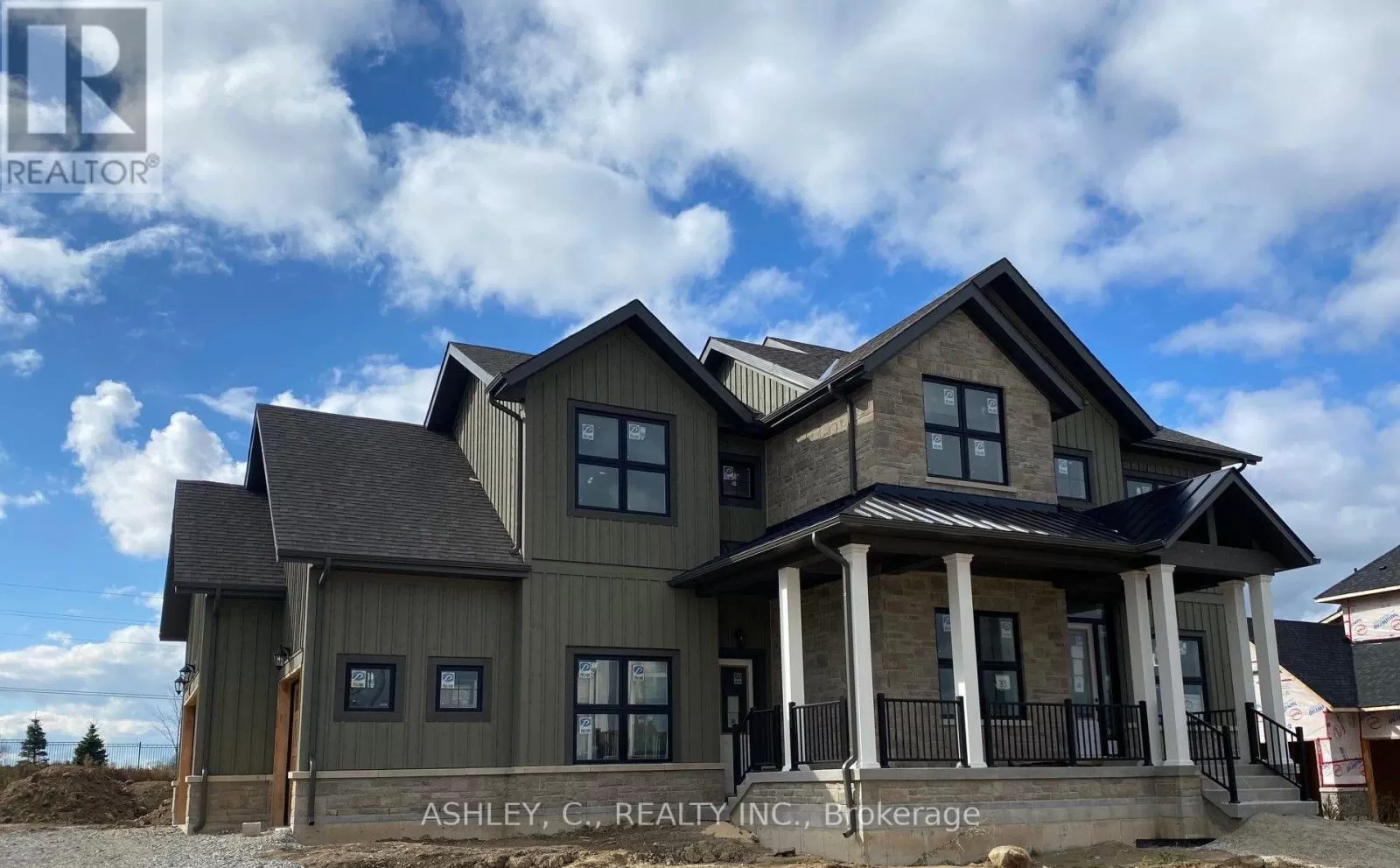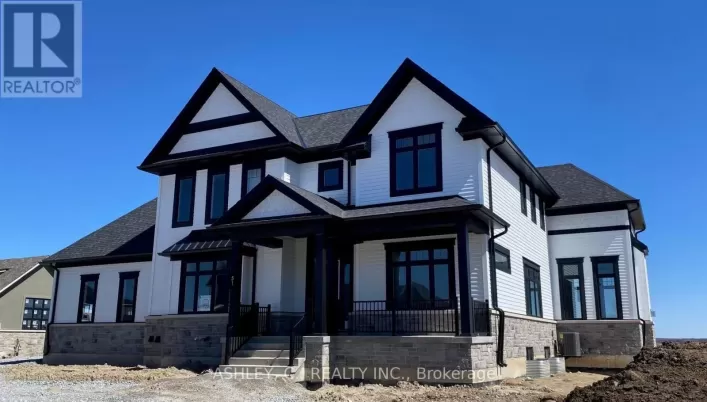This stunning property is a luxury executive detached estate home located in the prestigious Osprey Mills. With a spacious 3252 square feet of living space on an impressive 98' x 215' estate lot, this home offers an abundance of high-end features and finishes.
Upon entering, you'll be greeted by 10-foot main floor ceilings, with 9-foot ceilings on both the basement and second floor. The entire home is adorned with engineered hardwood flooring, and the kitchen boasts extended height uppers, stacked uppers, and quartz countertops. Stainless steel appliances complete the sleek and modern kitchen design. For a full list of standard features and finishes, please refer to the schedule. Please note that taxes have not yet been assessed for this property.
This property is currently on the market for sale and offers a generous land size of 98 x 215 feet. It is situated at 98 William Crisp Dr in the city of Caledon, Ontario, with a postal code of L7K2R7. The home is located in the charming community of Alton.
With a total of 4 bathrooms and 4 bedrooms above ground, this property also features an unfinished basement and a detached building construction style. Additional amenities include central air conditioning, wood exterior finishes, and a fireplace. The heating fuel used is natural gas, with forced air heating. The property spans 2 stories and is classified as a house.



