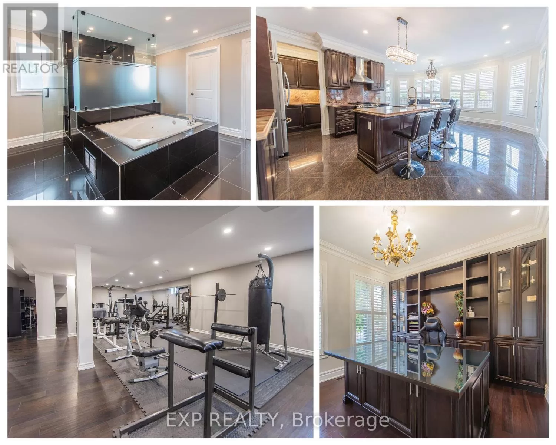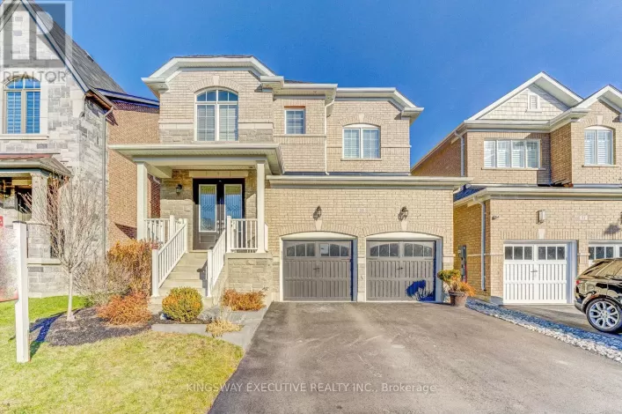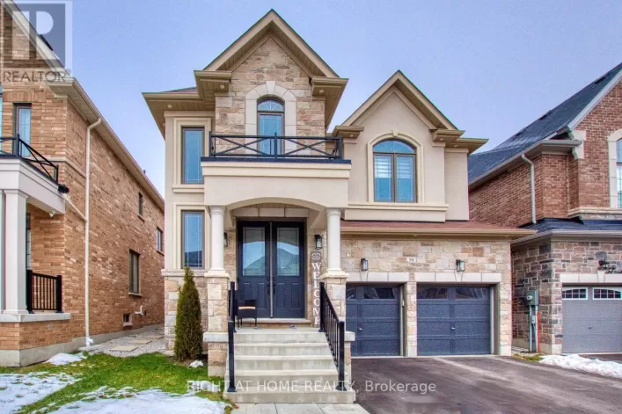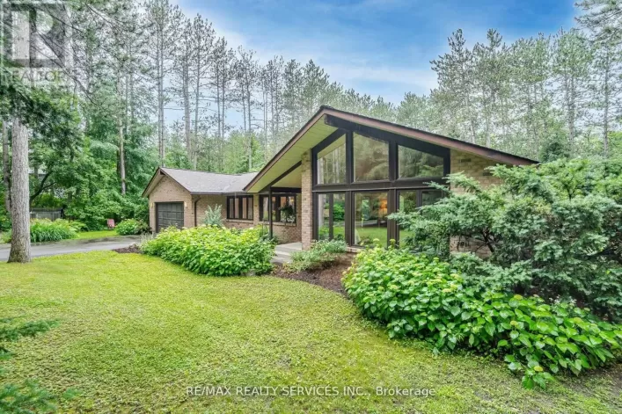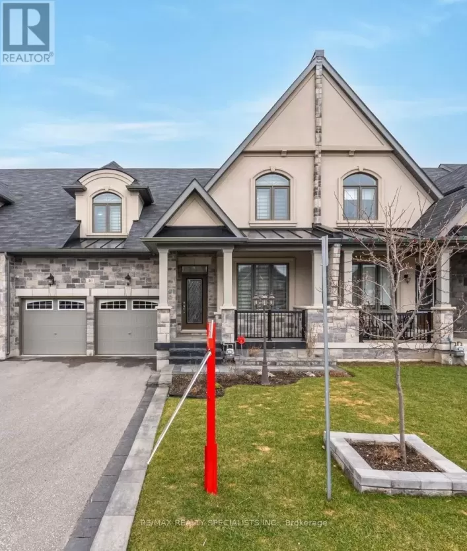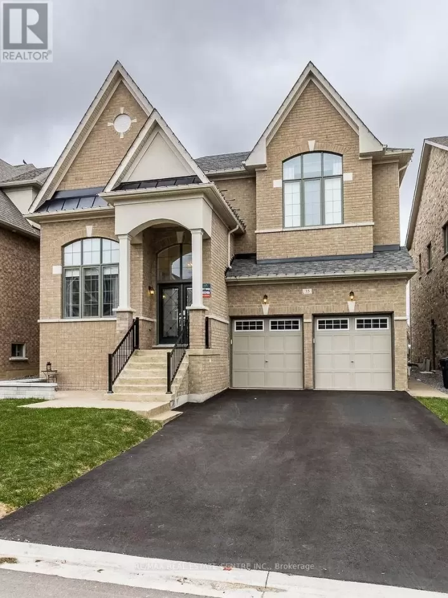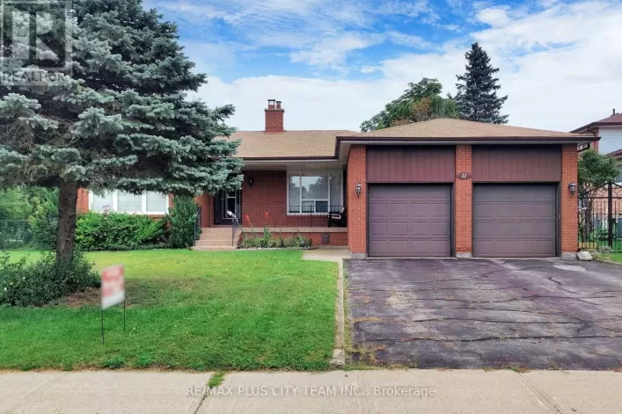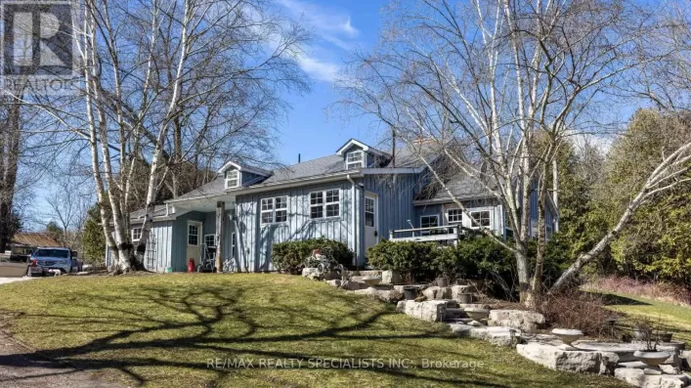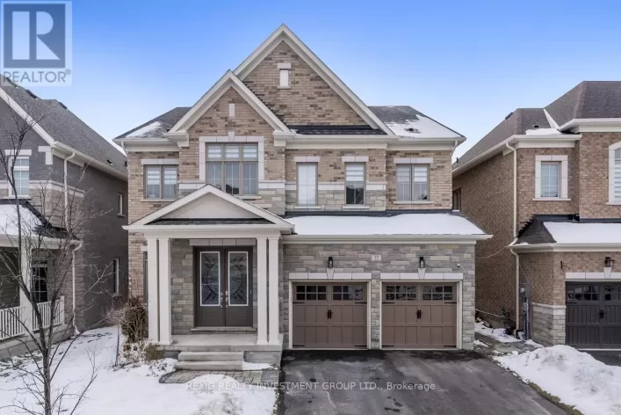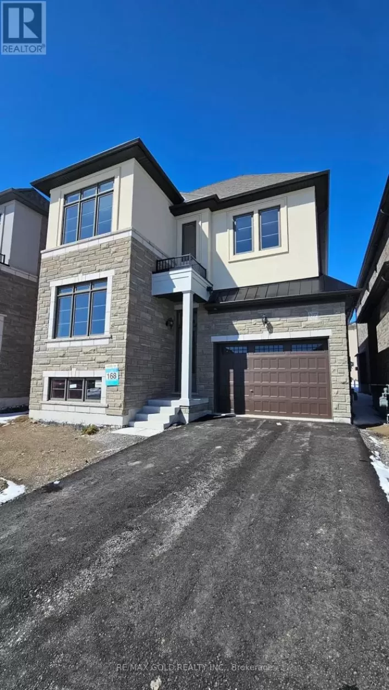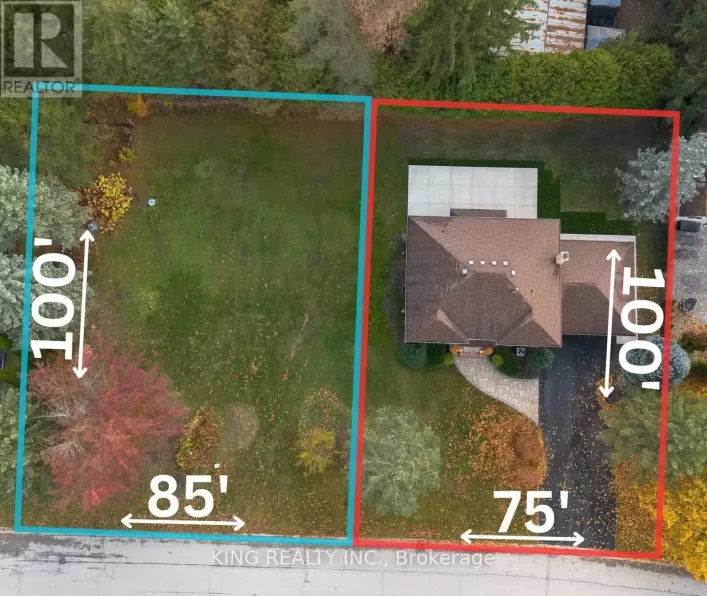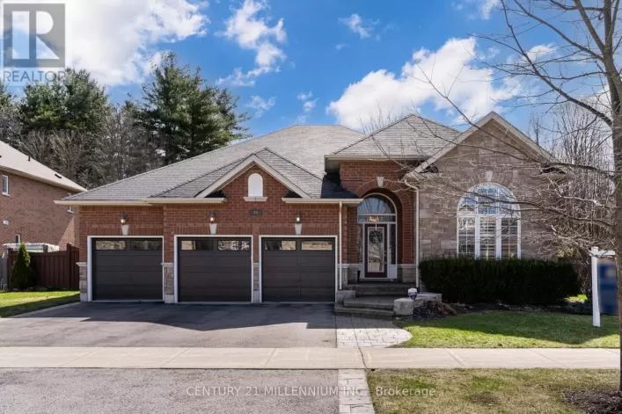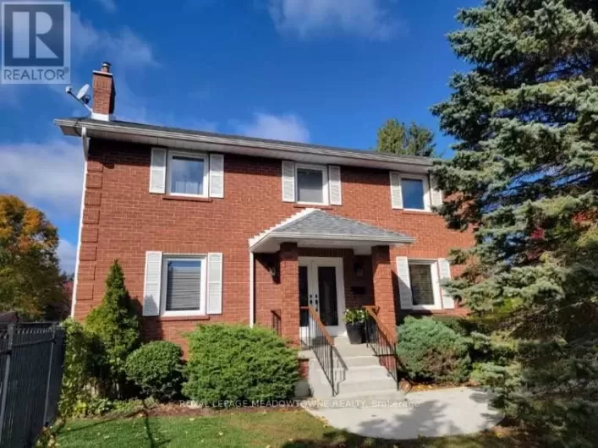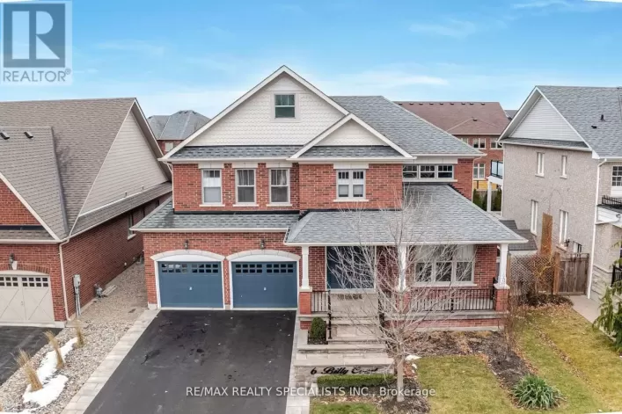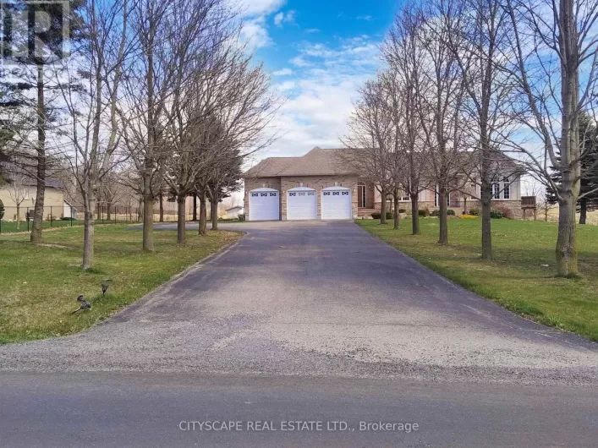MOTIVATED SELLER! Luxurious 3,216 + 1,270 5-bed home is brimming with premium finishes. Spacious 2-Car Garage w/exposed concrete driveway & exposedconcrete path continues to covered front porch & wraps along the side of the house, guiding you to the rear yard & patio with walk out door. Setof 10' double doors lead into bright entryway, frosted glass door leads into office with custom b/i cabinets & matching desk. Dining Roomfeatures coffered ceiling & servery which leads into pantry & spacious eat-in kitchen with island & s/s appliances. Family room boasts Napoleangas fireplace. Main also features 5th bed, 2-piece bath & laundry/mud room with custom cabinets & access door to garage. Upper level's primarybed is generously sized & boasts 5-piece ensuite with custom dual vanities, walk-in shower and jet tub, plus custom walk-in closet. 2nd & 3rdBeds share jack & jill 4-piece bath, while 4th bed has own 3-piece ensuite. Lower level is finished with a rec room plus 3 piece bath **** EXTRAS **** & 6-personcedar sauna. California shutters throughout, upgraded baseboards & lighting and so much more! 57Cbr Visit This Home's Custom Web Page For a VideoNarrated Online Showing, Floor Plans, Pro Photos, and More! (id:27476)

