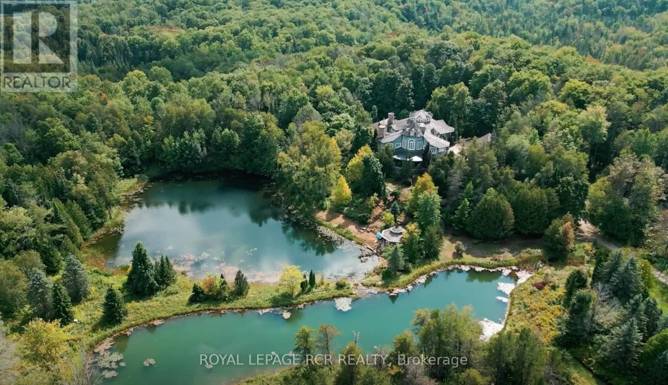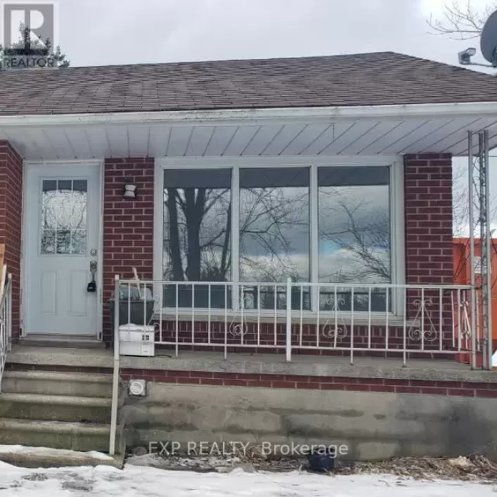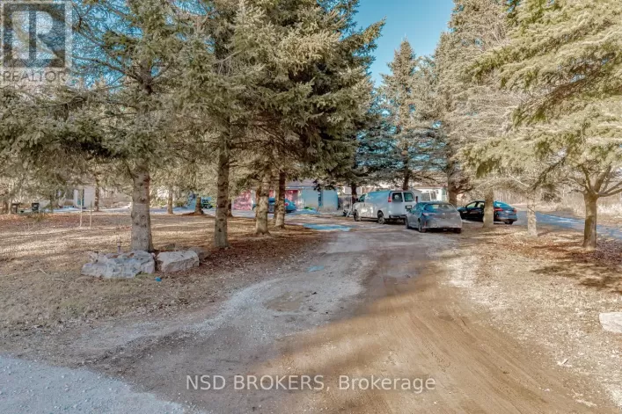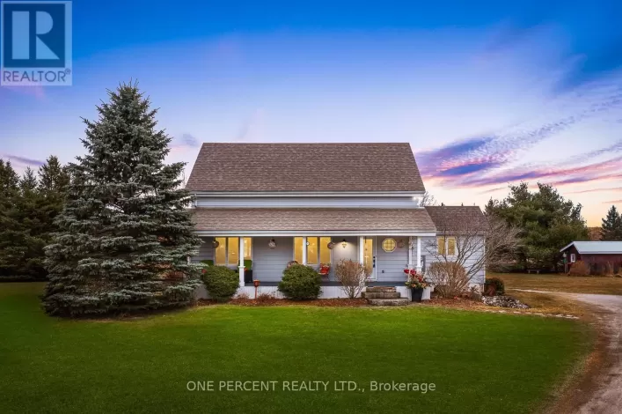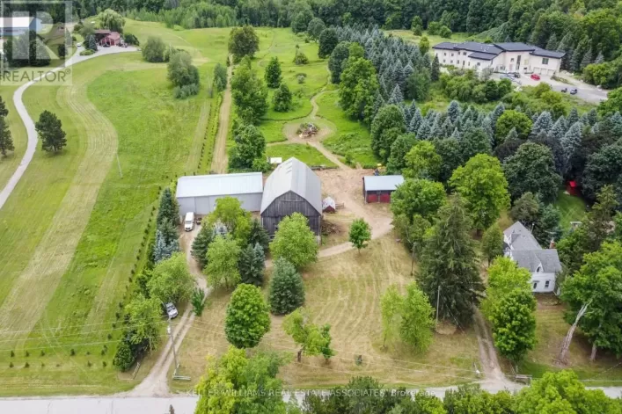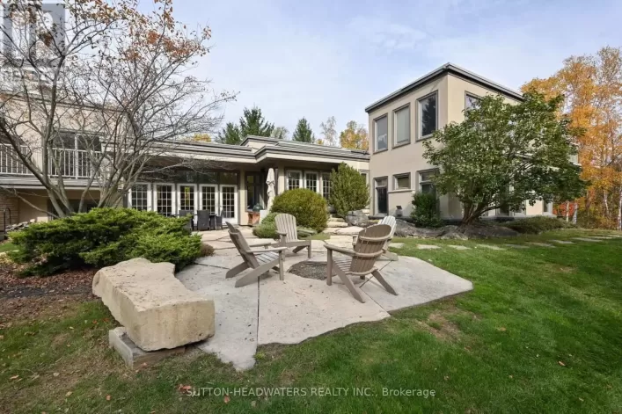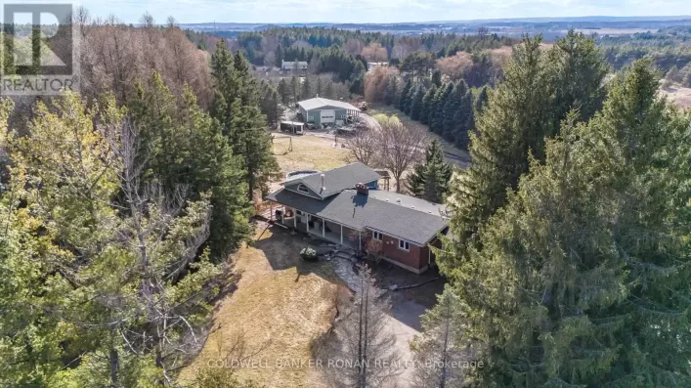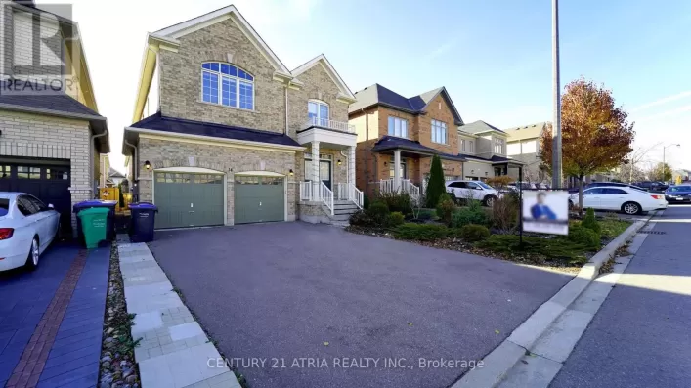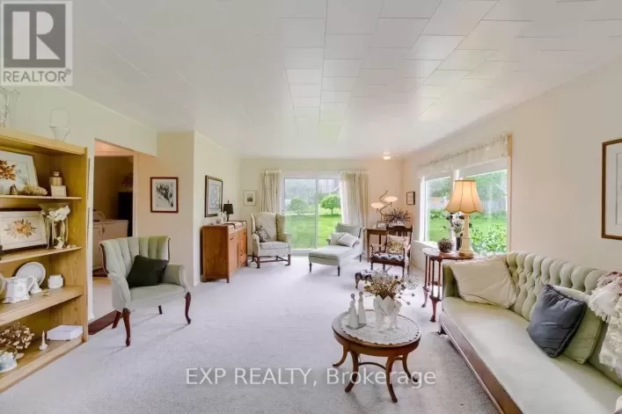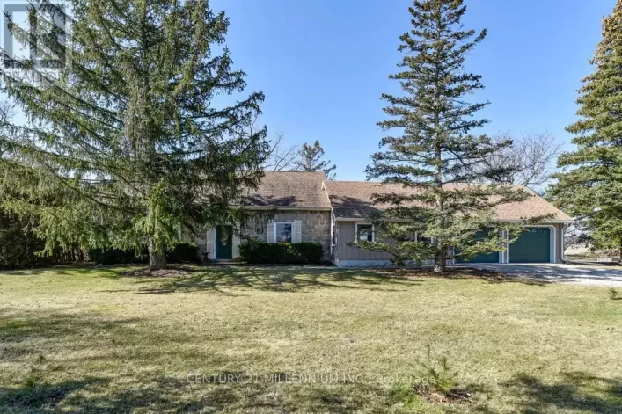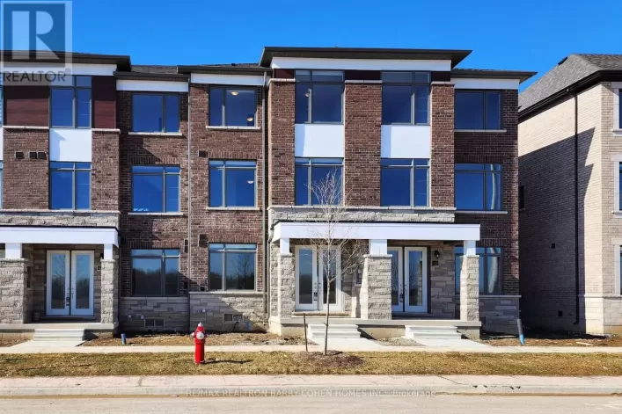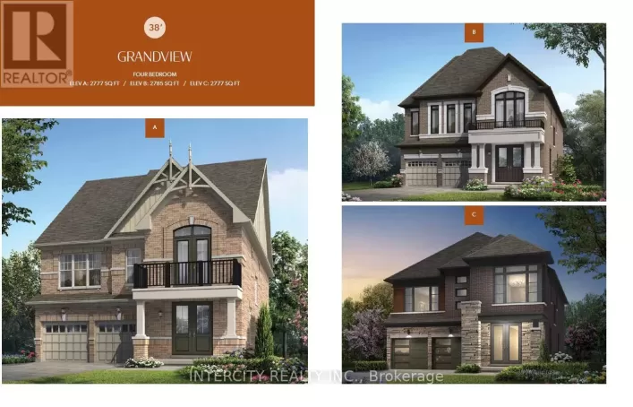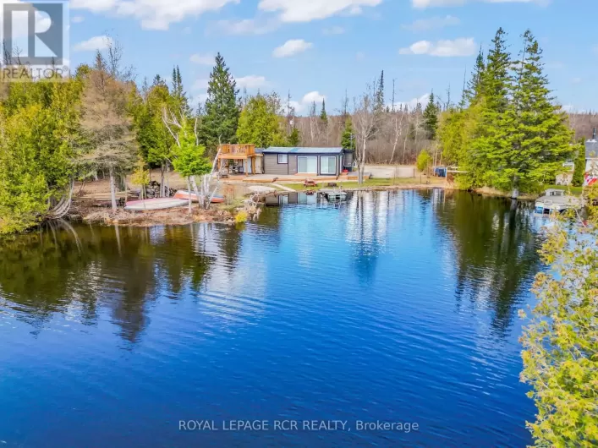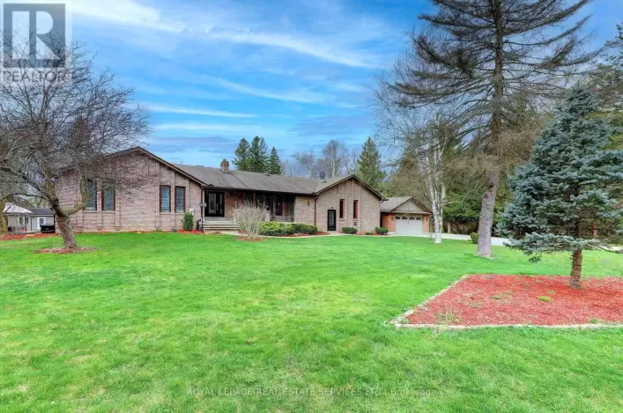Through The Gates And Up The Interlock Driveway Sits A 20,000 Sq. Ft (Finished Space) Castle In The Woods on 10.6 Acres. Breathtaking Views Overlooking 3 Ponds with Waterfall and Large Gazebo. Completely Surrounded By Nature. Enter The Grand Foyer & Find The Secret Hidden Doors. Formal Dining Room, Eat-In Kitchen With Hand-Painted Mural Ceiling And Walk-out To Patio, Family Room, Living Room, 50'S Diner, Conservatory/Solarium, Karaoke Party Room, 2-Storey Library, 6 Bedrooms (Each With Ensuite), 13 Bathrooms Total. Full Finished Basement With Starlight Hallway Leading To The Theatre/Recording Studio, Games Room, Bedroom, Firing Range, Rec Room With Bar And Indoor Pool. 5 Car Garage With 1 Bdroom Nanny Quarters/Apartment Above. A Truly Magical and Special Property. **** EXTRAS **** GeoThermal Heating/Cooling, extensive stone landscaping throughout the property. Only 5 Minutes to Orangeville, 25 mins to Hwy 410 and 1 hour to Downtown Toronto. (id:27476)

