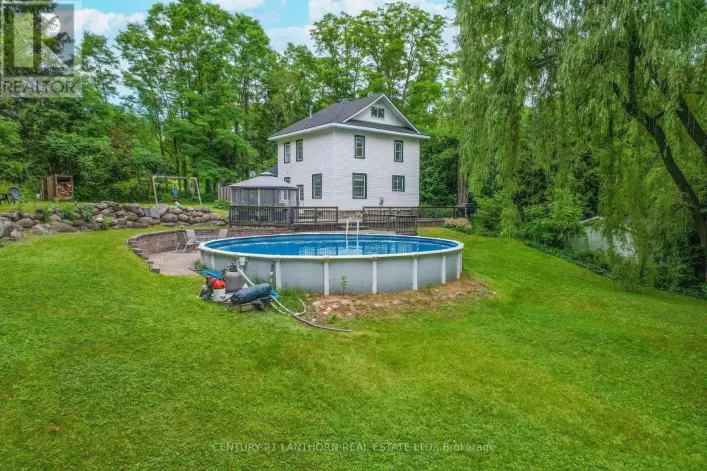Located in the sought-after area of Brighton, Ontario, this stunning Colorado Ranch Style Bungalow sits on a magnificent 2.5-acre property, just across the street from the prestigious Timber Ridge Golf Course. The property boasts a range of amenities nearby, including a marina and schools, making it an ideal location for families and individuals alike.
With a freehold ownership type, this property offers a total of 12 parking spaces, providing ample room for residents and guests. The exterior features a spacious covered patio, offering breathtaking forested country views, while the interior is equally as impressive.
The main level of the home features a chef's kitchen, a family-size breakfast area, and a family room with a vaulted ceiling and floor-to-ceiling stone fireplace. Additionally, there is an elegant dining room, perfect for hosting dinner parties, and three spacious bedrooms, including a luxurious primary bedroom with an en-suite bathroom and large walk-in closet.
The lower level of the property includes a superb work-from-home office space, potential for additional bedrooms, a 3pc bath with a spa steam shower, a spacious laundry room, and room for an indoor gym. The property also includes a mudroom with built-in cabinets and bench, providing access to the attached 2-car garage.
For those interested in purchasing a property of this caliber, the Colorado Ranch Style Bungalow is currently for sale. The land size measures 160.43 x 678.94 FT, offering ample space for outdoor activities and potential expansion. In addition to the nearby marina and schools, the property is conveniently located on 287 Bullis Rd in the community of Rural Brighton, with a postal code of K0K1H0.
Other notable features of the property include a total of 3 bathrooms, 3 bedrooms above ground, and a finished basement. The architectural style is a bungalow, with a detached building construction style and vinyl siding exterior finish. The property also includes a fireplace, central air conditioning, and heating fuel via propane and forced air.
Overall, this property offers a unique opportunity to own a stunning Colorado Ranch Style Bungalow in a highly desirable location, with a range of amenities and features that cater to a comfortable and luxurious lifestyle.




