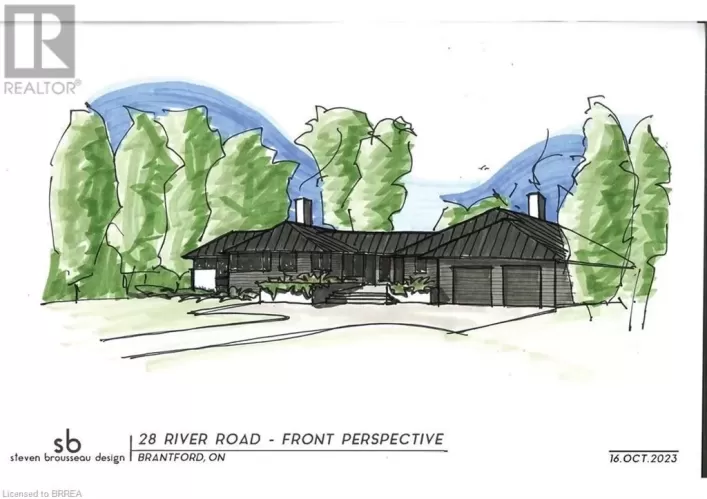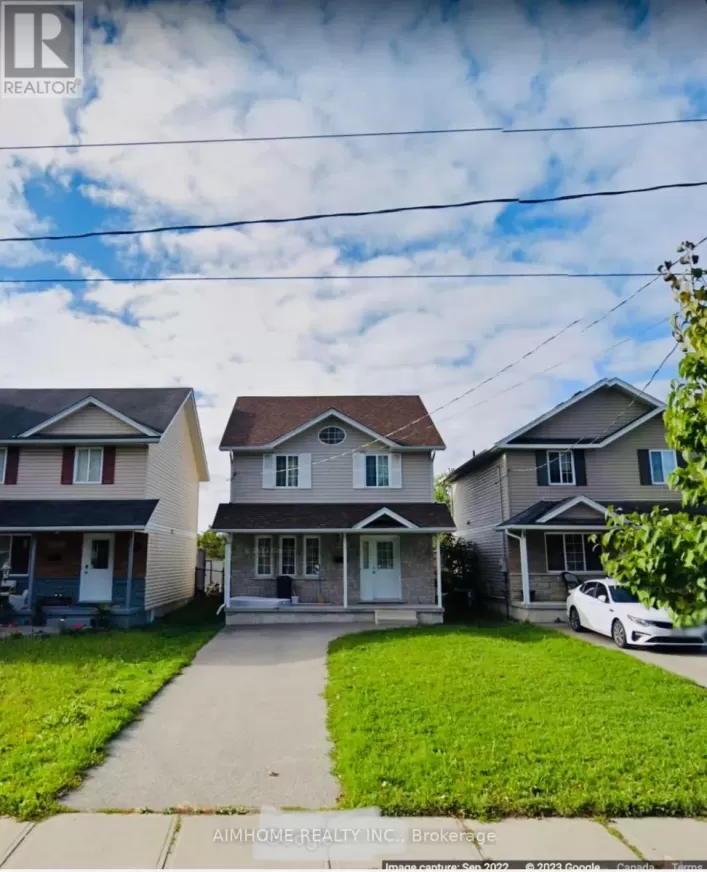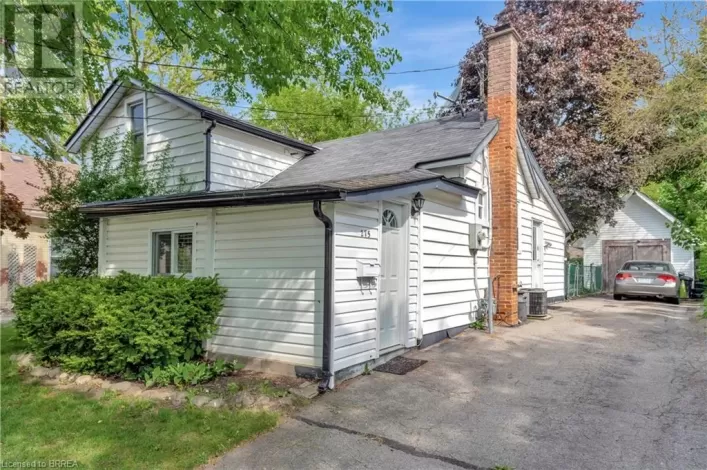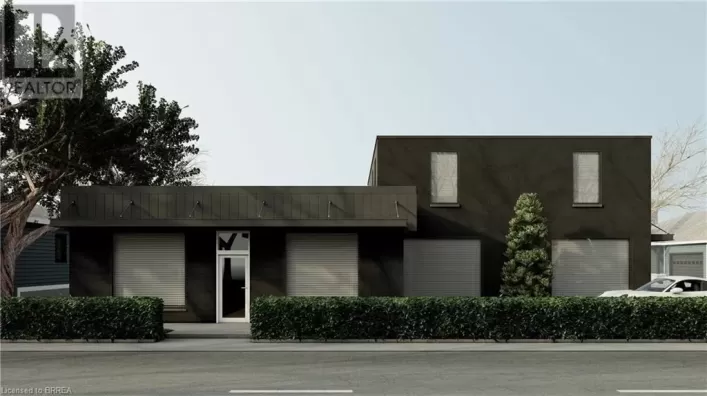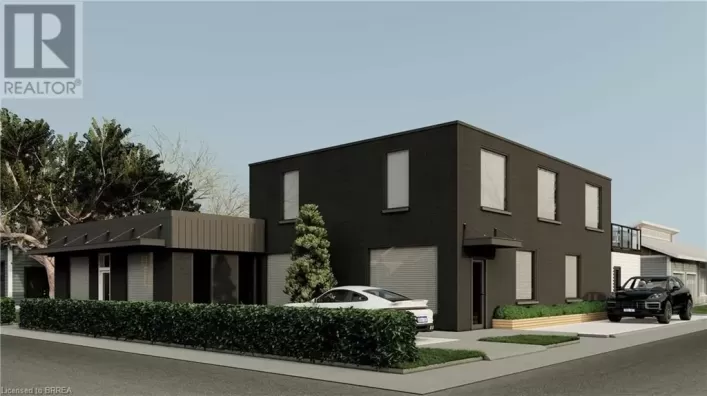Erie Ave. to Cockshutt Road, left on to River Road *NEW OPPORTUNITY* Embrace The Ultimate Country Retreat on 14.5 ACRES! This incredible residence invites shared living on its expansive grounds or the possibility to build another home(s)! Once in a Lifetime Opportunity Awaits! Introducing an unparalleled estate, this property was custom built in 2008 is nestled on ~14.5 acres of pristine, rolling hills and enchanting forest! Offering 5400sqft with a bright open-concept design. Step into luxury where the grand foyer welcomes you with a spacious walk-in closet, a chic powder washroom, and stunning granite tile floors. An immersive experience with stunning floor-to-ceiling windows that frame the panoramic views, seamlessly blending the indoor and outdoor realms. Complemented by a gas fireplace, cathedral ceilings & cherry maple hardwood. Sliding doors open to the expansive two-level deck, a true marvel in itself. The bright gourmet kitchen features granite countertops and porcelain floor tiles, ample natural light, plenty of cupboard space, & additional storage in the pantry! The primary bedroom is the ultimate sanctuary, with an exquisite ensuite featuring a floating Jacuzzi overlooking 2 storey windows, plus separate shower. Two more spacious main level bedrooms, both with access to a front wrap-around porch & 4pc bath. Two glass staircases lead to the lower level, providing dual accessâone from the kitchen to a cozy family room with another gas fireplace & the other from the primary bedroom to an impressive owners lounge below, the perfect space for your home office. Lower level is equally bright, hosting a massive rec area with walkout to the waterproof covered patio. Ideal layout for an in-law suite, two more bedrooms, kitchen rough-in, 3 coldrooms & huge spa-styled 3pc bath with a separate shower. Surround sound music system inside & out. Studio Shed & grounds in rear was used as personal training facility! New roof, no rear neighbours, endless opportunities. Transform this haven into your dream property! (id:27476)


