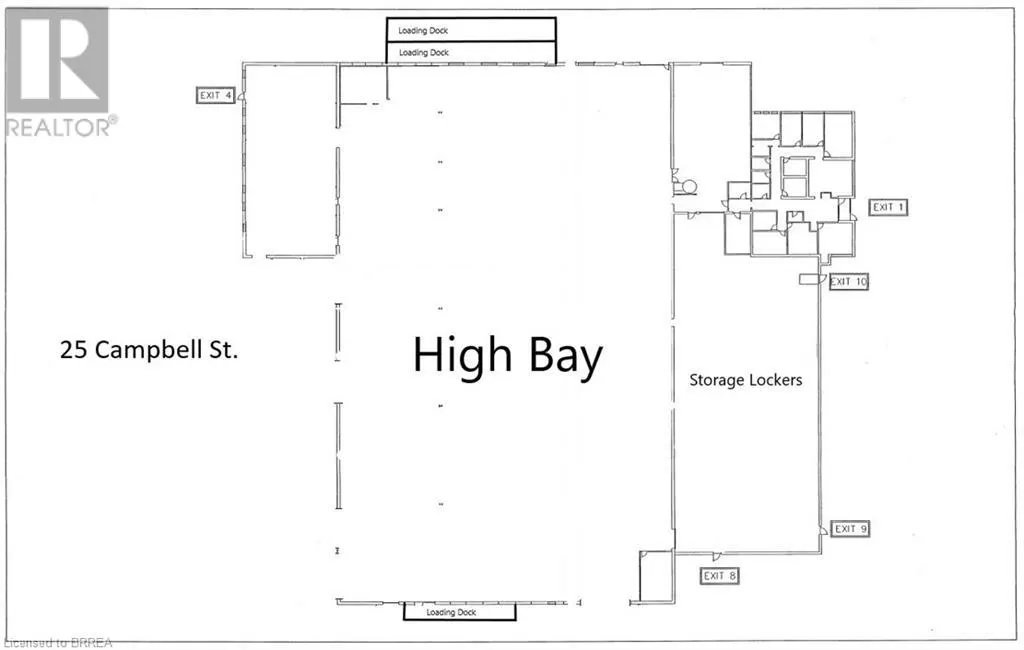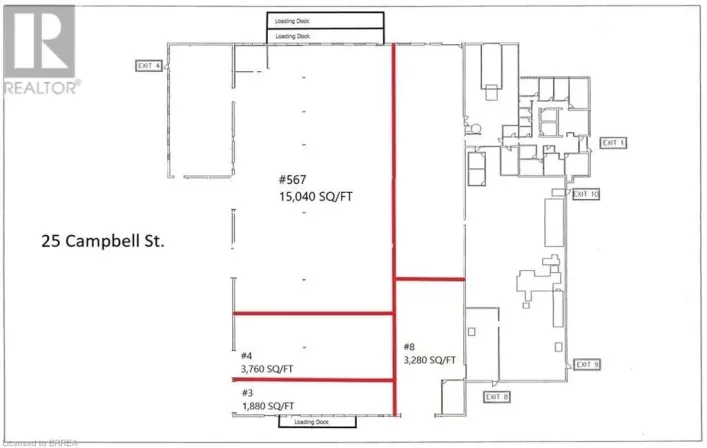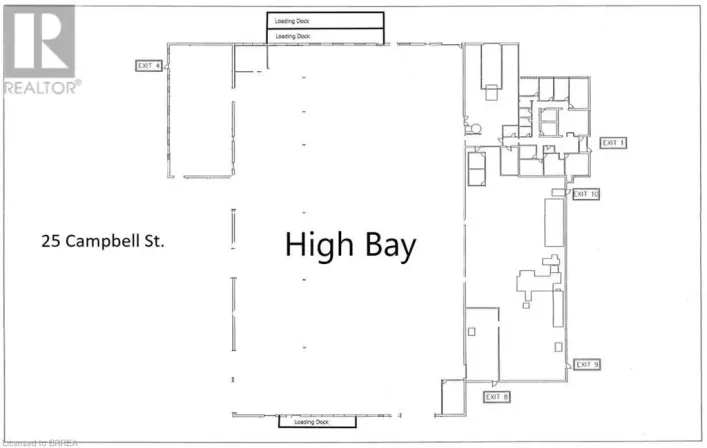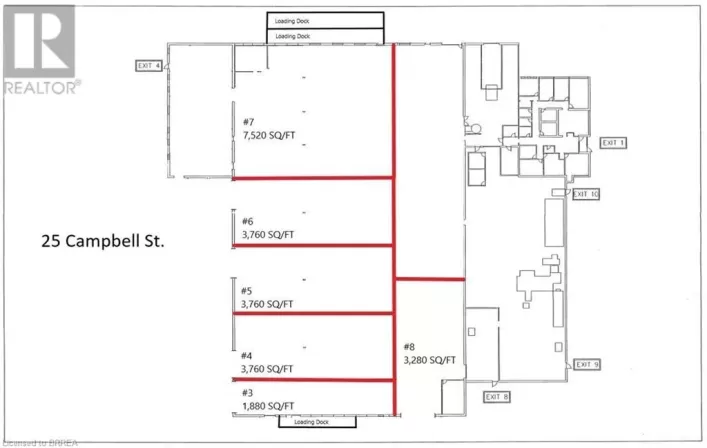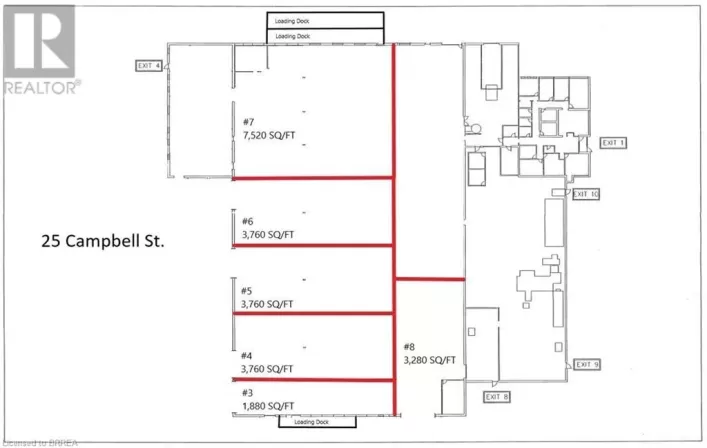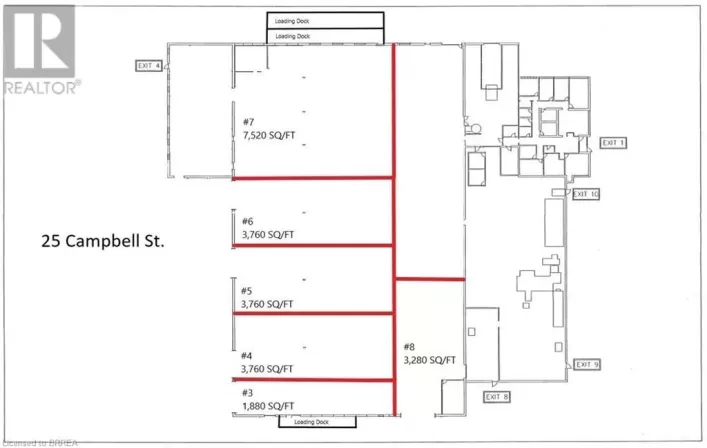Clarence St This 55,000 sq/ft commercial property, set on a generous 2.5-acre plot, is a versatile and expansive offering, perfect for a variety of business applications. It includes a 30,000 sq/ft high bay warehouse, with ceilings stretching 15 to 23 feet high, six 14 x 14 garage doors, potential for three loading bays, and sprinklers, but lacks heating. An 8,000 sq/ft storage unit section features a 12-foot ceiling, 51 units with gas heating and sprinklers, but no garage doors. Additionally, there's a smaller 2,000 sq/ft high bay area with a 12-foot ceiling, a 12 x 11 garage door, gas heating, and sprinklers. The property also houses a 3,000 sq/ft independent area, currently leased, offering a 14-foot ceiling, a 12 x 12 garage door, gas heat, one office, one bathroom, and sprinklers. Completing the setup is a 3,600 sq/ft office space, equipped with gas heating and A/C, five offices, two bathrooms, a boardroom, and a kitchen. Enhancements include new concrete floors in select areas, a new roof, and an electrical setup of 600 volts and 200 amps with expansion potential. Additionally, there's room for an extra 3,600 sq/ft of office space development, all within M2 zoning. This property is an excellent opportunity for businesses seeking a large, multifunctional space with modern amenities and significant growth potential. (id:27476)

