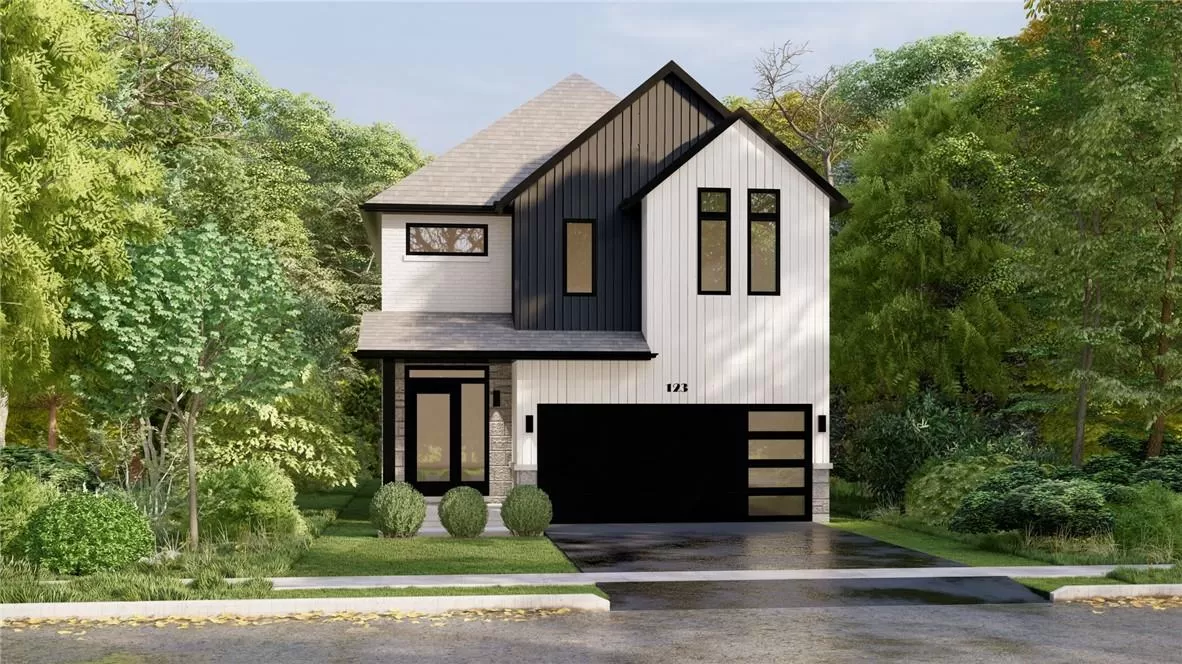Located in the city of Brantford, Ontario, this property is a modern farmhouse to be built by Losani Homes. With a land size of 33 x 98 and a total of 4 bedrooms, this freehold property offers a spacious 2170 sqft floor plan with 4 bathrooms and a double garage. The main floor features 9' ceilings, stunning 8' doors, and a kitchen with extended height cabinets, quartz countertops, and an island with waterfall end panels. The great room includes pot lights and a gas fireplace, while the foyer, powder room, double door closet, kitchen, and breakfast rooms feature ceramic flooring. The spacious great room boasts engineered hardwood, and oak stairs lead to the second floor.
The second floor includes a convenient laundry room, a main bedroom with an ensuite and a huge walk-in closet, as well as three additional bedrooms, one of which boasts an ensuite. The purchaser price includes sod and an asphalt driveway completed after close, as well as A/C and an appliance package. The property is close to walking trails, shopping, and schools, and offers a PreVu virtual immersive tour. The earliest move-in date is July 2024.
With a total of 4 parking spaces, this property is for sale and offers nearby amenities such as schools. The architectural style is 2 Level, and the building construction style is detached with an unfinished basement. The cooling type is central air conditioning, and the building exterior finish includes brick, stone, and vinyl siding. Heating is provided by natural gas and forced air, and the property type is a house.
Located on 36 Holder Drive, Unit #Lot 88, the property has a postal code of N3T0T3 and is situated on under 1/2 acre of land. It offers a separate side door entrance to the unfinished basement and the opportunity for the purchaser to choose their own colors for the interior. Overall, this property presents a modern and spacious living space with convenient access to amenities and a range of features for comfortable family living.


