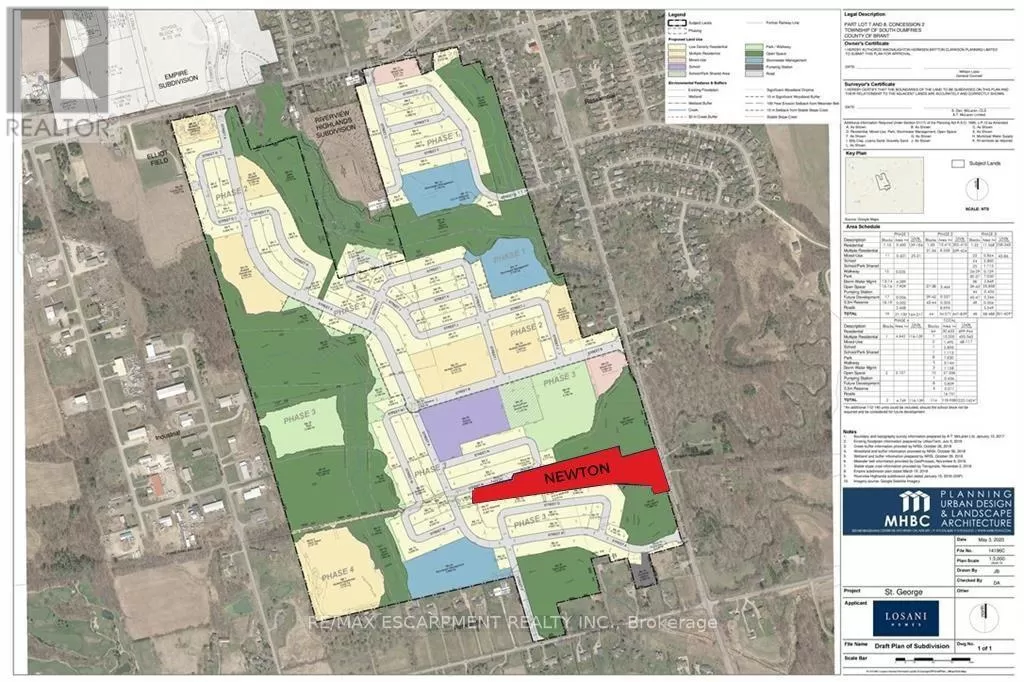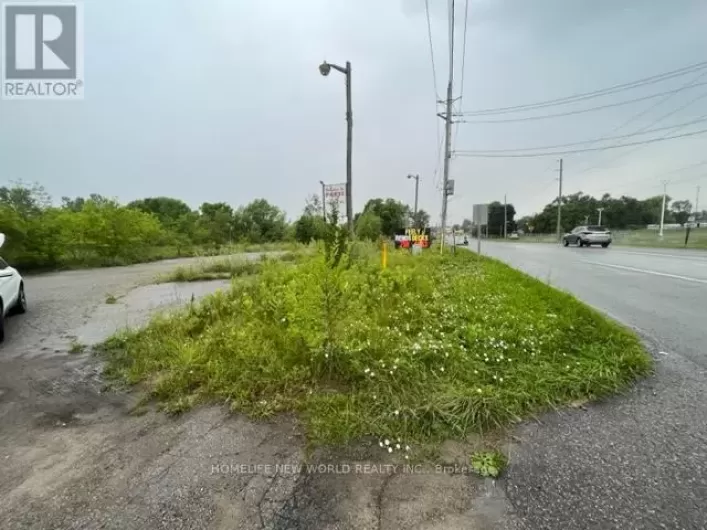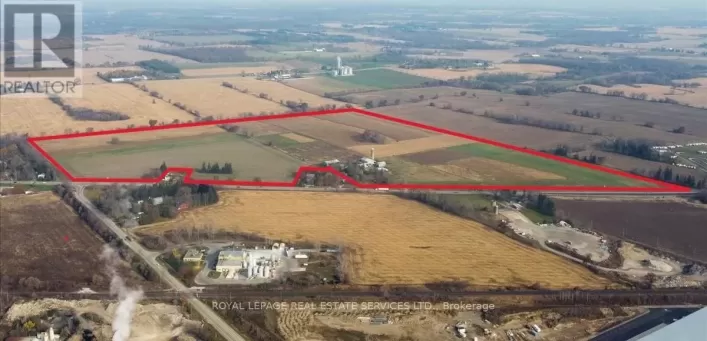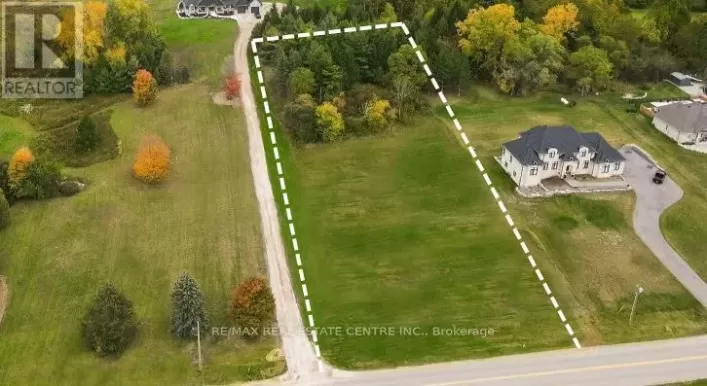Located at 183 Main St South in the rapidly expanding County of Brant, this property presents an excellent investment opportunity for potential development. With a land size of 303.07 x 1665.5 FT, totaling 7.4 acres, this property is situated in a prime location on the main street leading out of St George, known as "Canada's Friendliest Little Town". The area is undergoing preparations to accommodate construction phases from builders such as Losani and Empire, making it an ideal time to be part of this action.
The property features a well-maintained 3 bed, 2 full bath home with a bright and beautiful updated kitchen, complete with quartz counters, black stainless steel appliances, and an oversized island. Other highlights include LED lighting, hardwood floors throughout, a metal roof installed in 2012, and an upgraded HVAC system with an ultra violet air purifier. The property also boasts a total of 8 parking spaces, making it convenient for residents and visitors alike.
In addition to its residential features, the property is also in close proximity to schools, adding to its appeal for families. The surrounding land development site has a subdivision draft plan for future development, making it an attractive prospect for investors looking to purchase potential development land in the area.
For those interested in acquiring this property, it is currently listed for sale in the community of Paris, Ontario. With 3 bedrooms above ground and a finished basement with a separate entrance, the property offers ample space and potential for various uses. The cooling type is central air conditioning, and the heating fuel used is natural gas, with a forced air heating system in place. The building exterior is finished with brick, adding to the property's charm and durability. Additionally, there is a fireplace, adding a cozy touch to the home.







