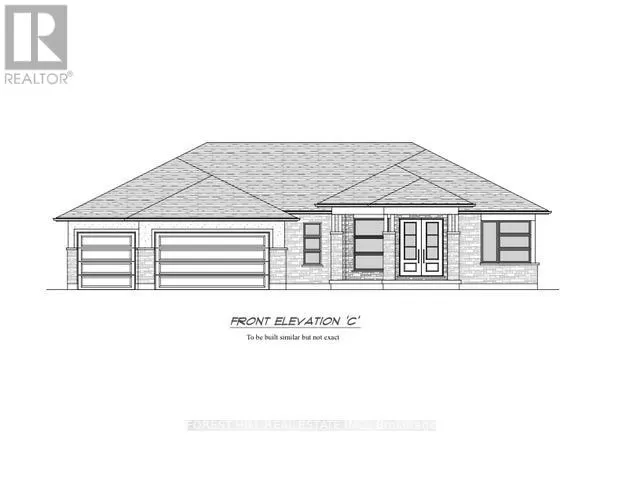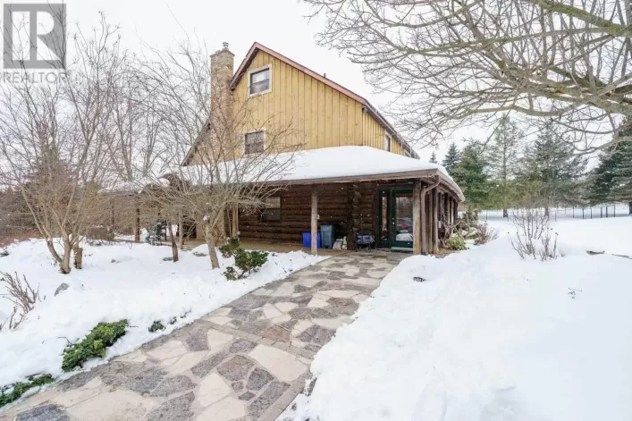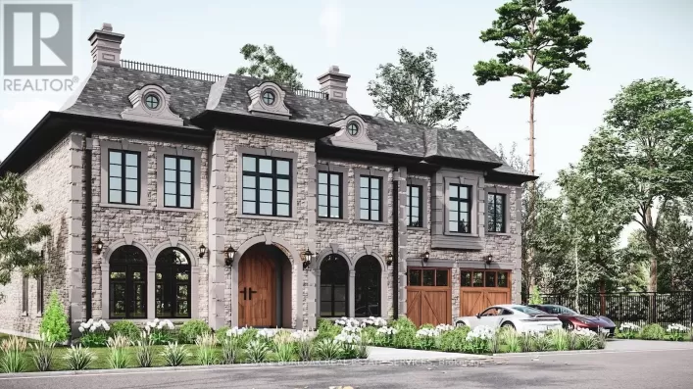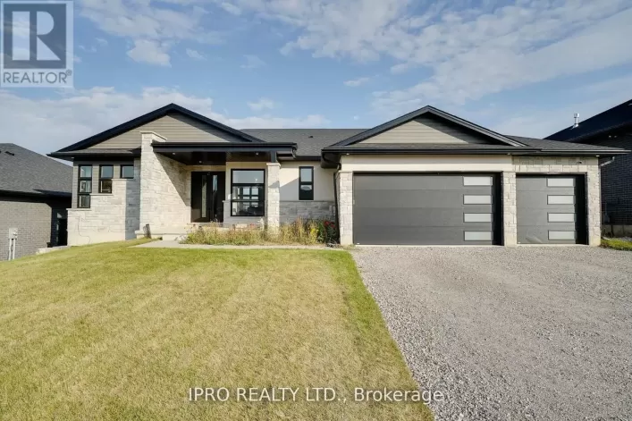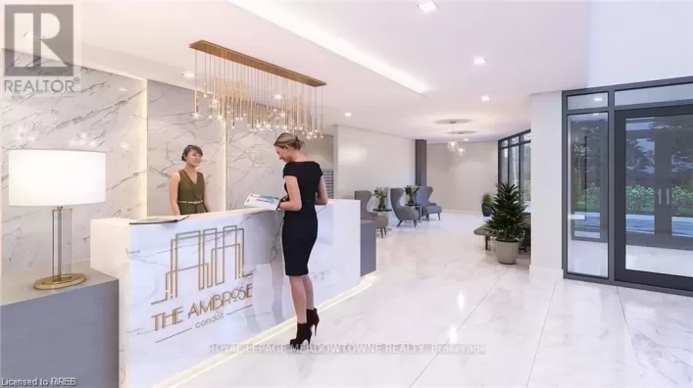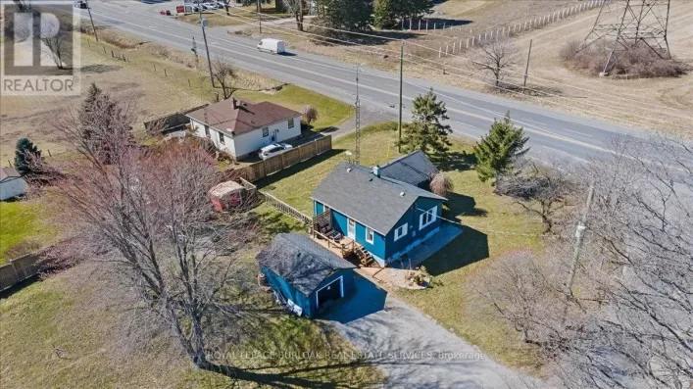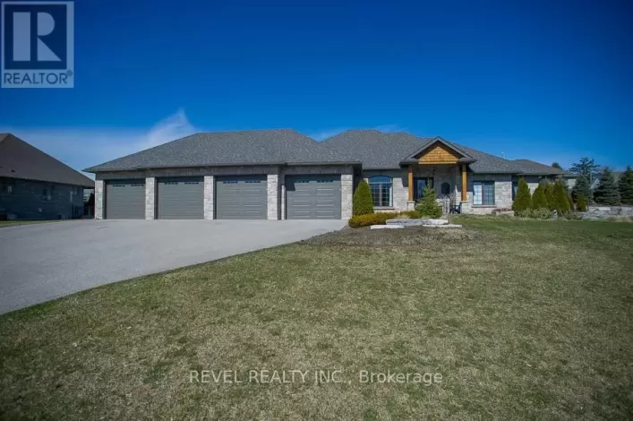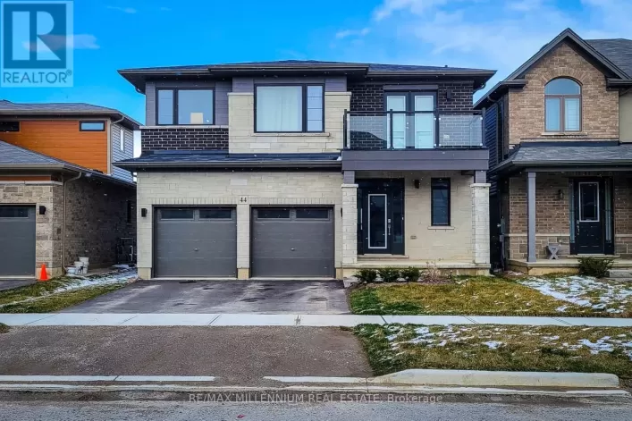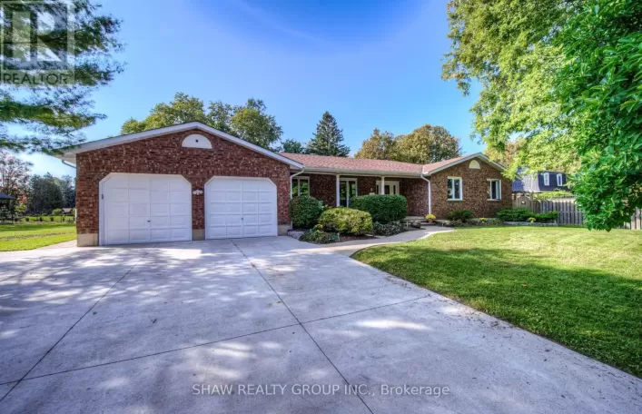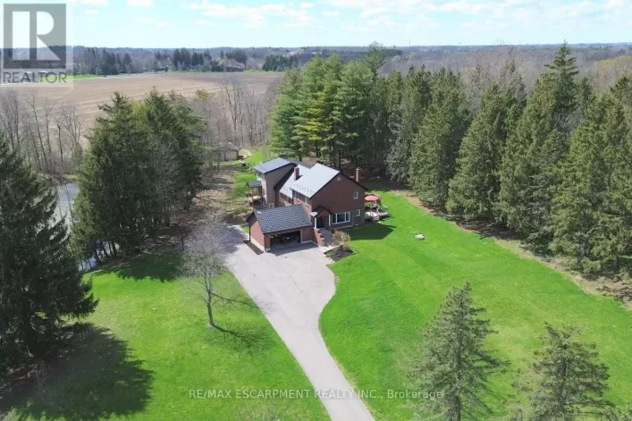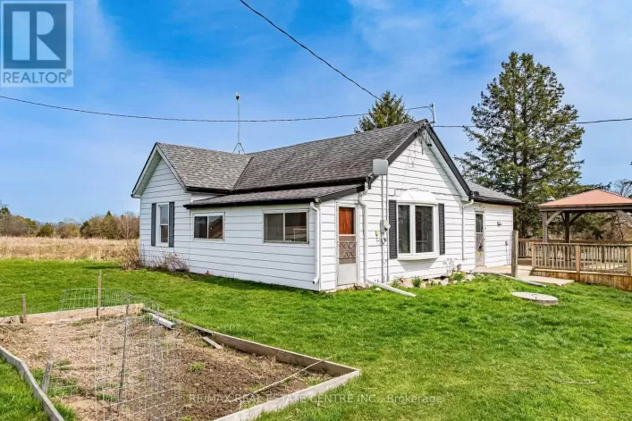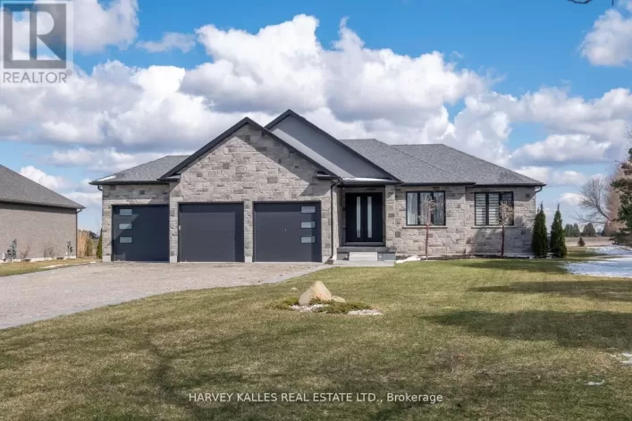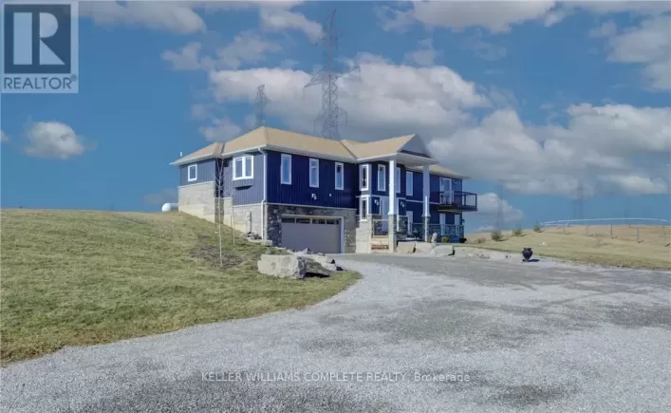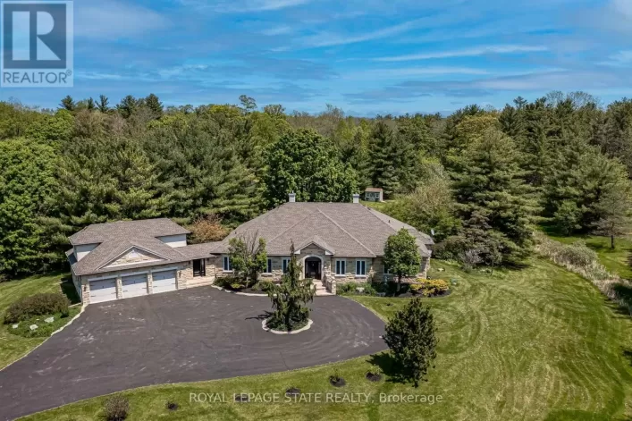Custom Home to be built by CarriageView Construction - an established, local builder known for his quality finishes and outstanding workmanship. This 1968 sq ft open concept Bungalow has all the bells and whistles including 11' Tray Ceilings in the Great Room, Brick, Stone & Hardy Wood Exterior, Gas Fireplace, Concrete Patio & walk-up from basement to 3 car garage. Lot to be graded, top-soiled and sodded. TARION Warranty registration included in Purchase Price. Home is customizable. Choose from finishes including Hardwood, Ceramic, Granite and more! Other lots available. **** EXTRAS **** Builder will require approximately 5 months to build this home. Buyers can make their own selections for finishes from Builder's suppliers. Basement can be completed for an additional $130,000 (inclusive of HST) (id:27476)

