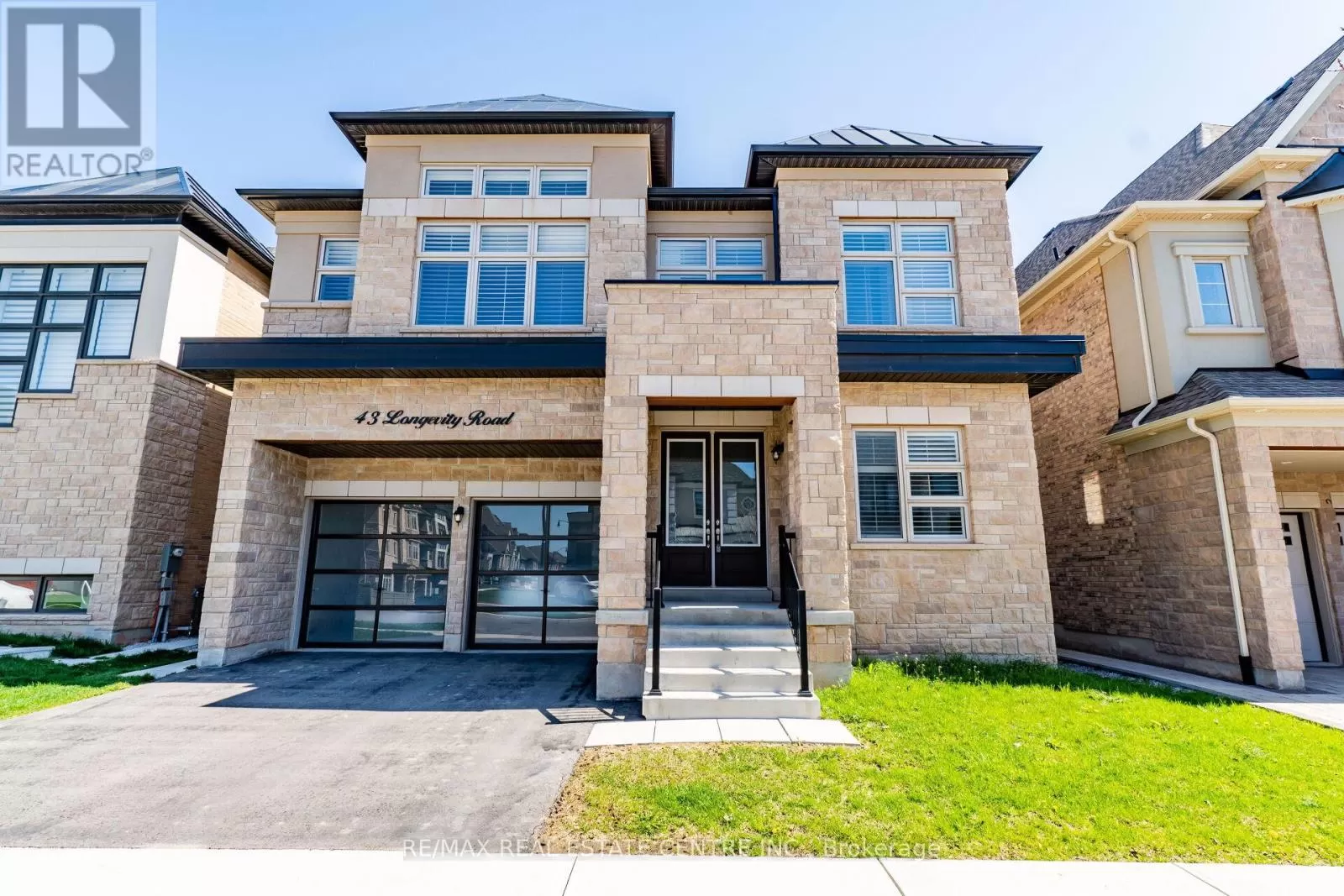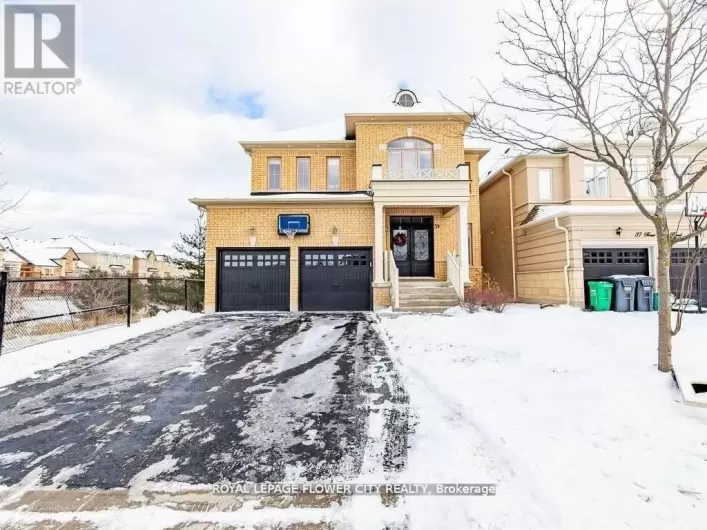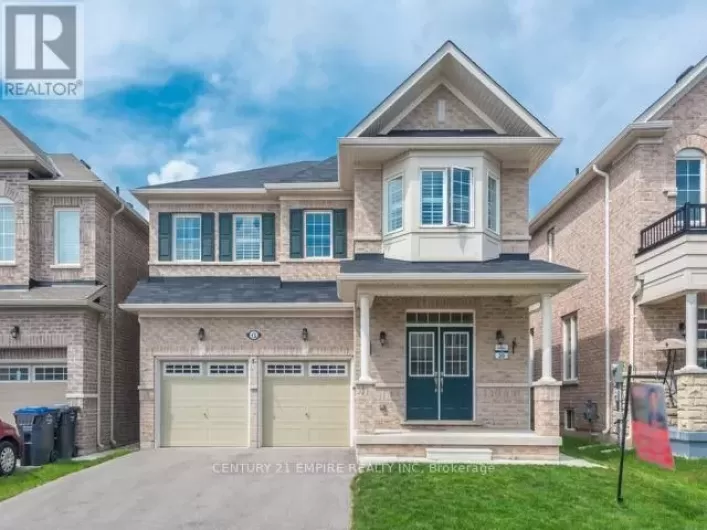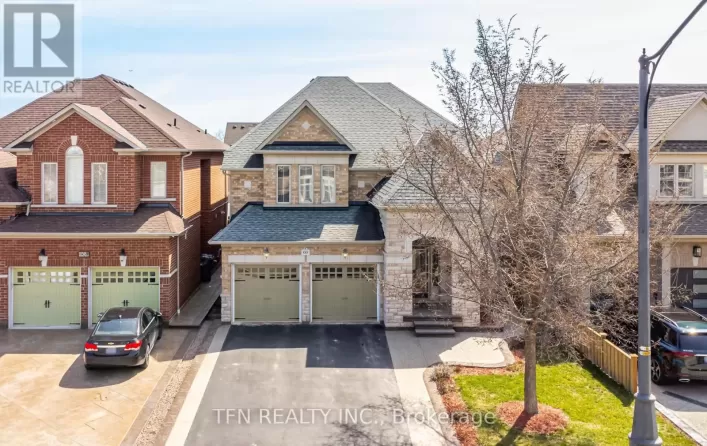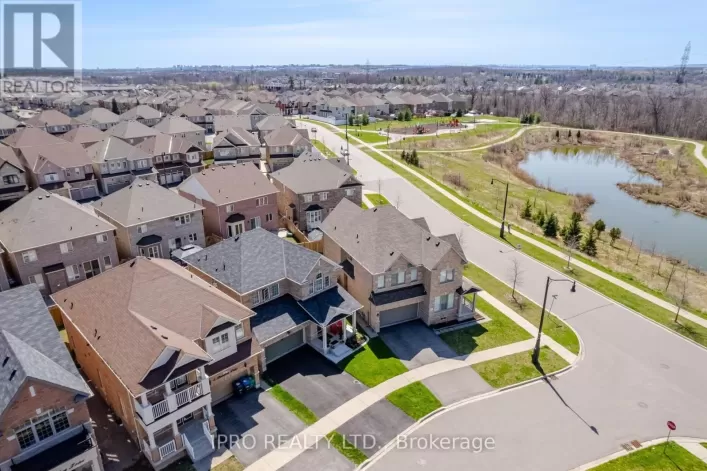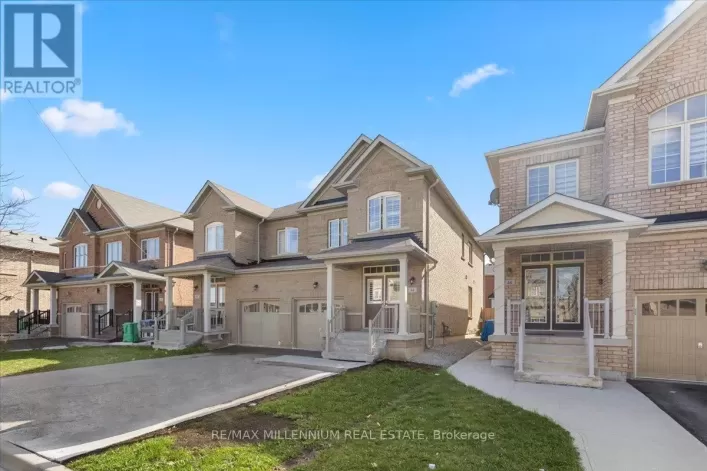***LEGAL SECOND DWELLING*** Live In The Lap Of Exquisite Luxury. One Of The Finest Subdivisions Of Brampton. Sitting On Premium Ravine Lot (4417 SQFT) Built By Regal Crest Homes. D/D Entry Welcomes You Into The Grand Foyer. Main Floor Features 10 Ft Ceilings, Separate Family, Living Rooms & Den. Gourmet Eat In Kitchen With High End Built In Appliances & Pantry. Second Level With 9 Ft Ceilings, 5 Bedrooms Each With Its Own Ensuite Washroom & Walk In Closet. Huge Master Bedroom With Retreat. Tandem Garage. Newly Finished Basement With Two Separate Units. 7 Inches Crown Molding & Smooth Ceilings In The Whole House. 5 Inches Hardwood Floors With 24 X 24 Tiles. All Colonial Baseboards Are 8 Inches In Height. All Doors Are 8 Feet. 200 Amp Electrical Panel -3 Gas Lines - All Windows Have California Shutters. **** EXTRAS **** All Elf's, S/S Refrigerator, Gas Cooktop, Dishwasher, B/I Microwave & Oven. Kitchen Cabinets Are 10 Ft Tall Extended Up To Ceiling. 200 Amp Electrical Panel. 3 Gas Lines. California Shutters & 8 Ft Doors Throughout.9 Ft Ceilings In Basement (id:27476)

