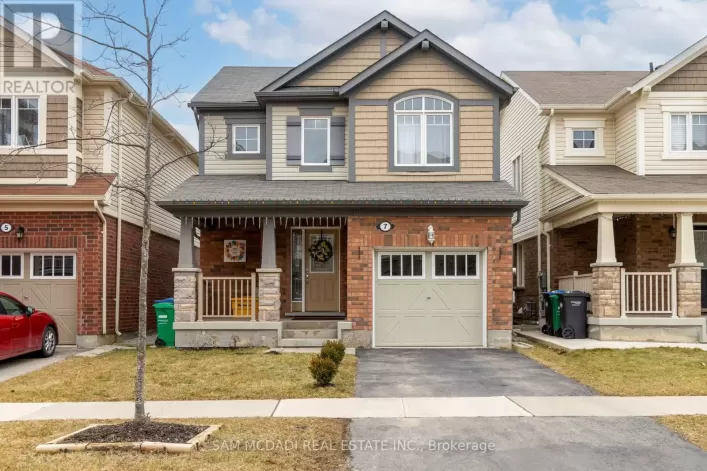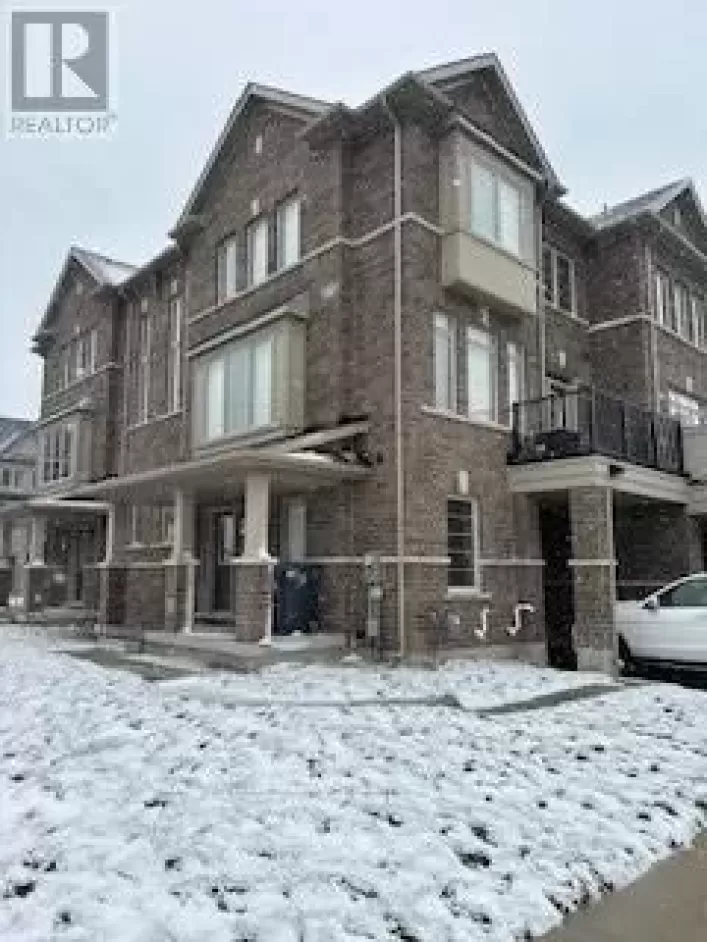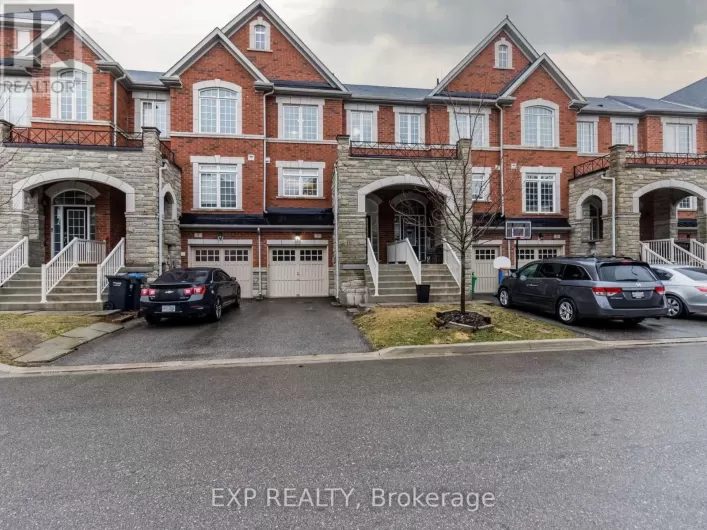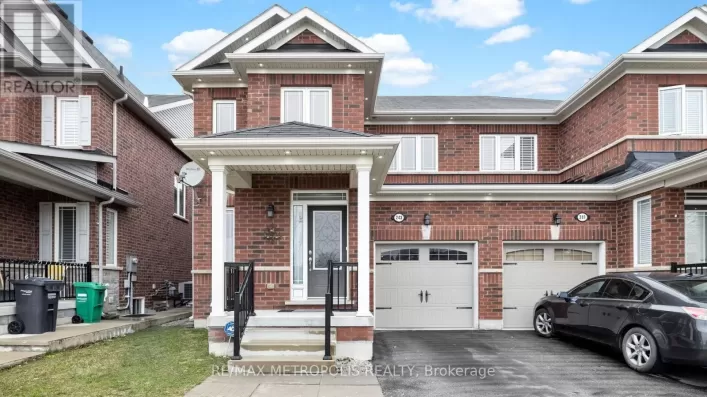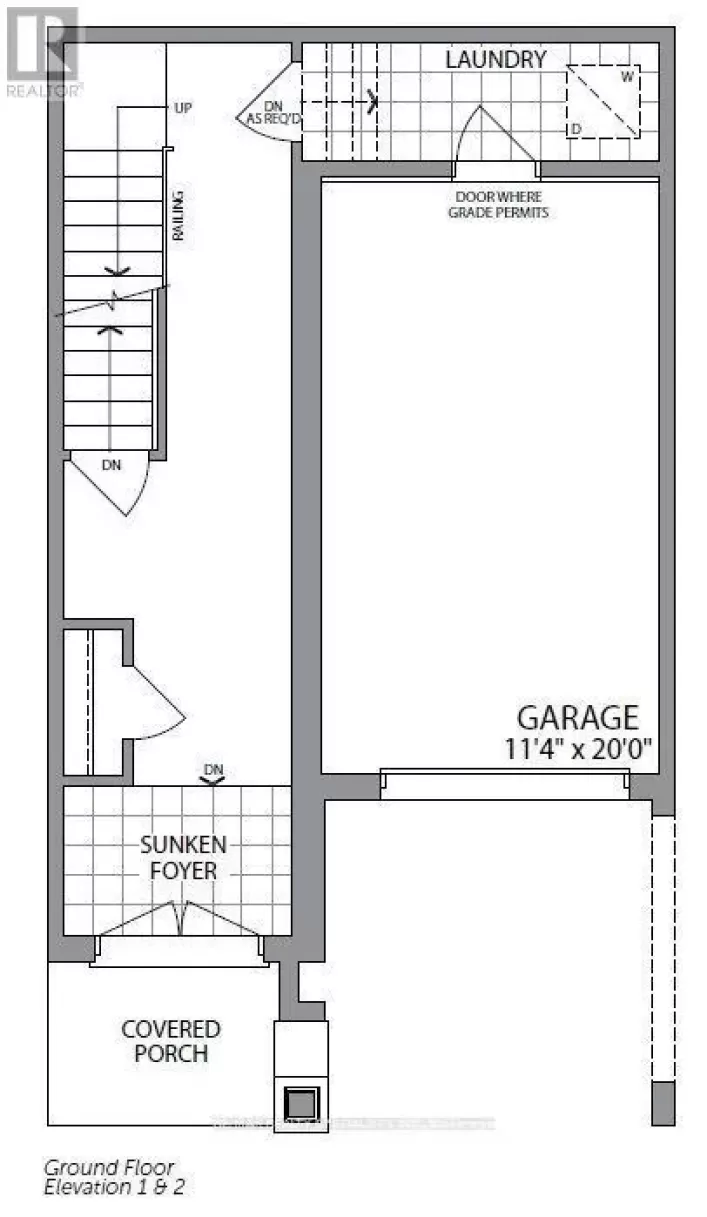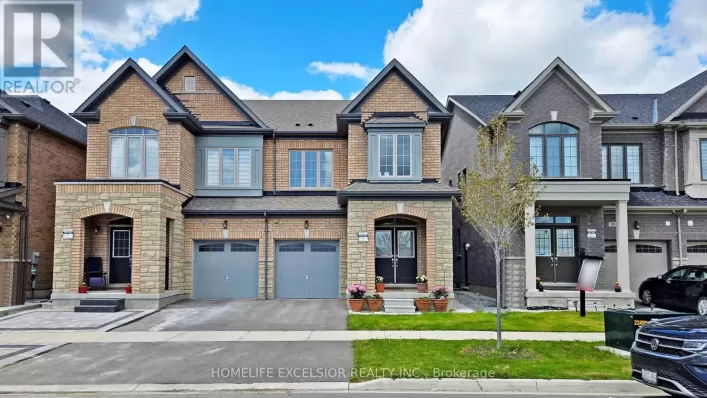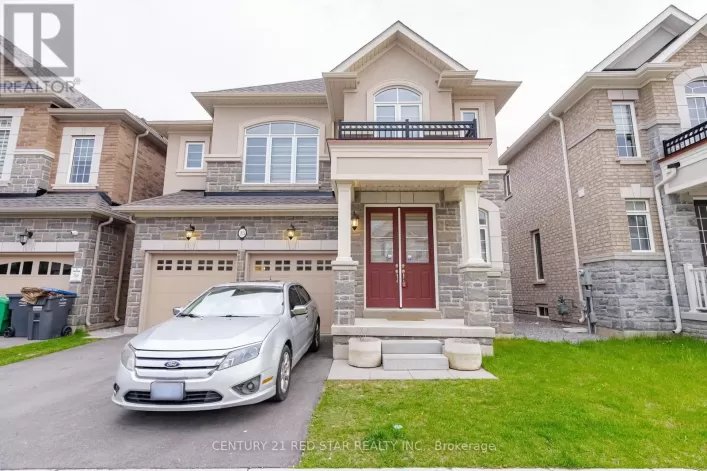Located in the vibrant city of Brampton, Ontario, this stunning property boasts an array of amenities nearby, including parks, public transit, and schools. The ownership type of this property is freehold, offering a sense of freedom and independence to its future owners.
With a total of 6 parking spaces, this North-facing home is a sight to behold. Featuring 4 bedrooms and a loft on the second floor, this property exudes charm and elegance. The loft can easily be converted into a 5th bedroom, providing ample space for a growing family. The main floor and second-floor hallways are adorned with premium hardwood floors, while the 9' ceiling on the main floor adds to the sense of grandeur.
The upgraded kitchen is a chef's dream, complete with granite countertops, a stylish backsplash, a center island, and stainless steel appliances. The separate living and family rooms on the main floor offer versatility and functionality, while the master bedroom boasts a luxurious 6-piece ensuite. Each bedroom is connected to a washroom and features walk-in closets, adding convenience and comfort to everyday living.
Additional features of this property include a legally separate side entrance, upgraded 8' high doors on the main floor, a hardwood staircase, and a shed in the backyard. The property also offers an upgraded 200 Amp electric panel and a separate laundry in the basement, catering to modern needs and preferences.
For those seeking a property for sale, this home presents a land size of 38.06 x 90.22 FT and is situated in the desirable community of Northwest Brampton. With a total of 4 bathrooms and 5 bedrooms above ground, this detached house offers ample space and privacy. The separate basement entrance, central air conditioning, and brick and stone exterior finish add to the appeal of this remarkable property.
Boasting a fireplace, natural gas heating, forced air heating, and a 2.00-story construction style, this home is designed to cater to the needs of modern living. With its prime location, abundance of amenities, and impressive features, this property is a true gem in the heart of Brampton, Ontario.


