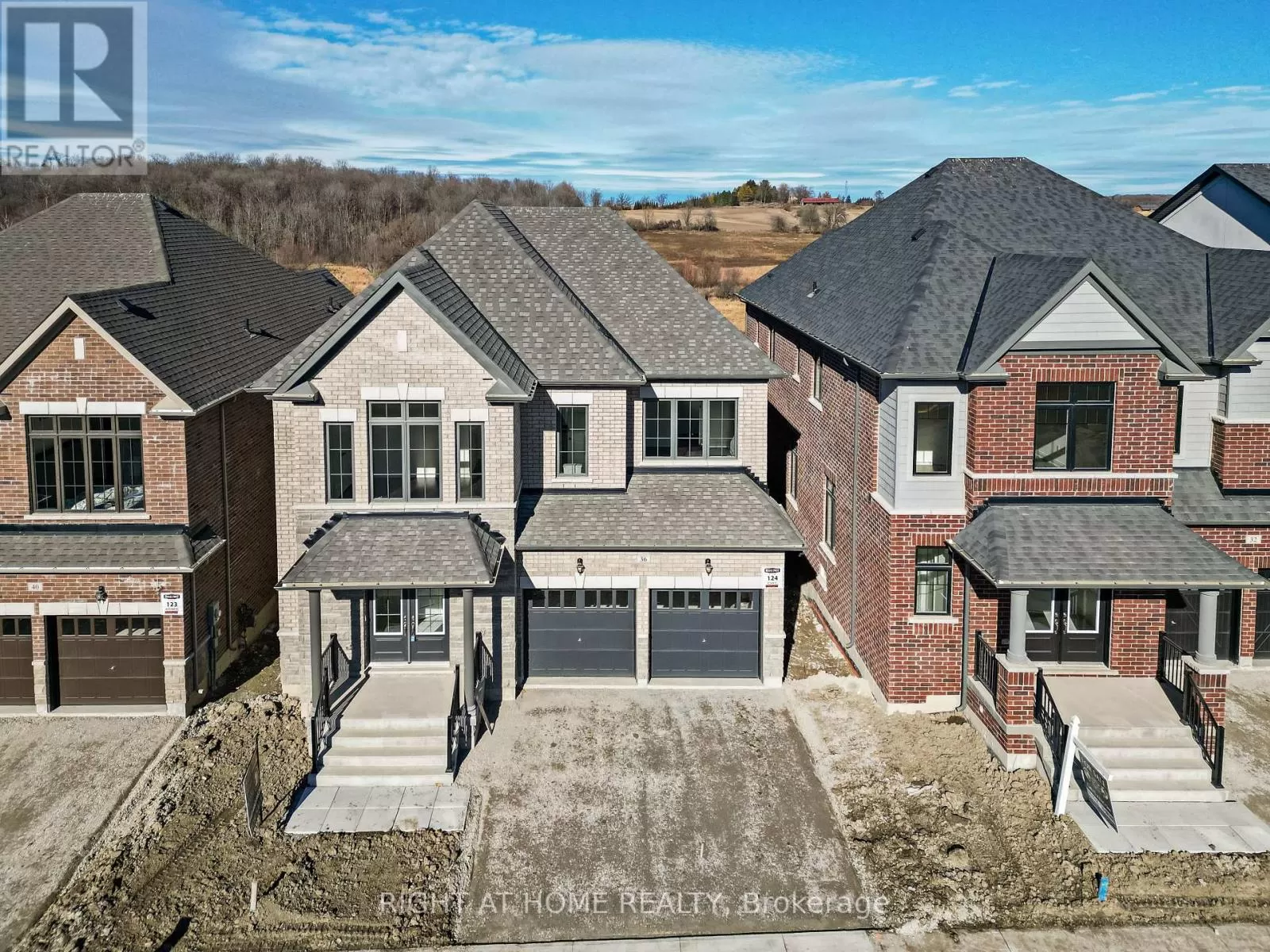This stunning property is a brand new, over 3034 square foot home built by Regal Crest Homes, known as The Mulock Model. Situated on a 42'x102' lot, this executive home offers a peaceful escape from the hustle and bustle of the city. Located in one of the most sought-after neighborhoods in the area, this countryside estate is just minutes away from all the amenities you need.
Featuring a walk-out basement and a ravine lot, this home boasts 9-foot ceilings, smooth ceilings, hardwood and ceramic floors, as well as pot lights throughout the finished areas. The upgraded kitchen includes an island and breakfast bar, while the separate family room, dining area, and home office on the main floor provide ample space for comfortable living. With oversized 4 bedrooms, 3.5 washrooms, and a walk-in closet in the primary bedroom, this home offers plenty of space for a growing family. Additionally, it includes 2 garages and a list of standard features in the attachments, including a waffled ceiling.
For added convenience, the property comes with stainless steel Samsung appliances in the kitchen, as well as a washer and dryer. The house is filled with numerous upgrades, making it a truly exceptional find.
Located at 36 Plank Rd in the city of Bradford West Gwillimbury, Ontario, this property is now available for sale. With a land size of 42 x 102 FT, it offers plenty of space for outdoor activities. The community of Bond Head provides a welcoming and peaceful environment, while the 4 bathrooms and 4 bedrooms above ground make it a comfortable and spacious home for any family.
Additional features of the property include a walk-out basement entrance, a detached building construction style, central air conditioning, and a stone exterior finish. The presence of a fireplace, along with natural gas heating and forced air, ensures a cozy and warm atmosphere throughout the home. With 2 stories and a freehold ownership type, this property is truly a remarkable find for anyone in search of a new place to call home.



