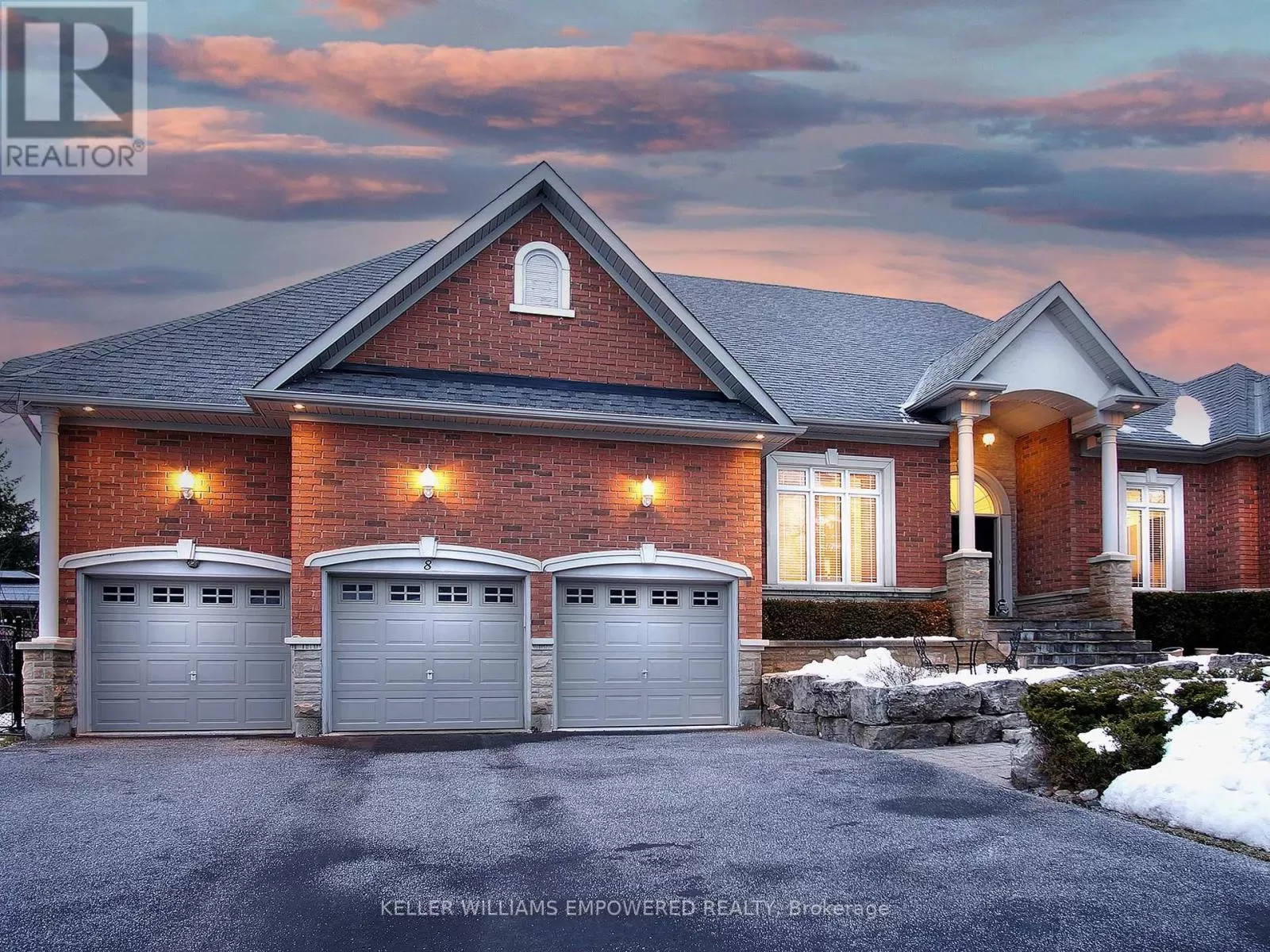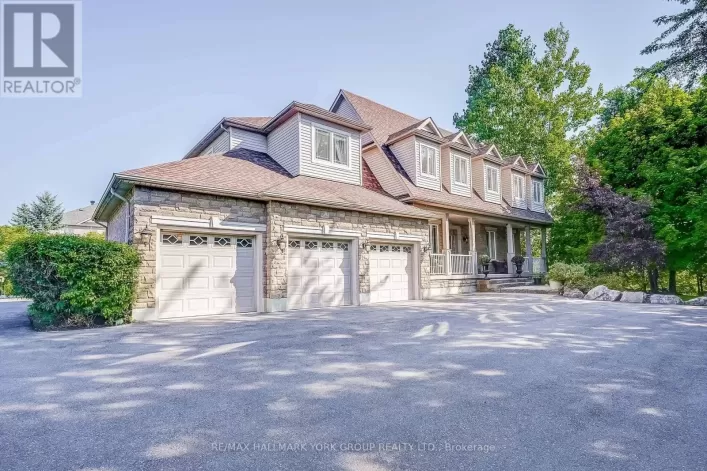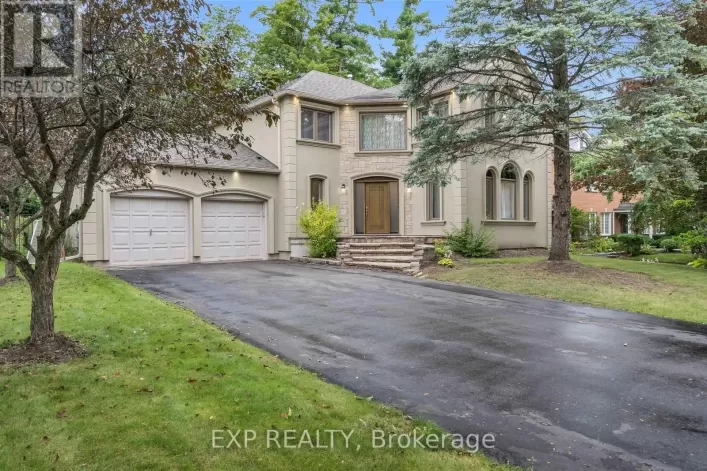This stunning bungalow is situated in a court-location within the Brentwood Estates community, offering the convenience of being just 5 minutes away from St. Andrew's College and St. Anne's School, as well as being in close proximity to some of York Region's finest golf courses. With a total of 9 parking spaces, this property boasts a freehold ownership type and is perfect for year-round entertaining with over 5,500 sq. ft. of living space.
Flooded with natural light, the main floor features minimum 10 ft ceilings and a functional spacious layout, with multiple rooms providing direct access to the beautifully landscaped grounds. The primary bedroom is truly impressive, featuring a spa-like 5-pc ensuite, while the additional bedrooms are equally spacious. The lower level with 8 ft ceiling height offers an open concept rec room with kitchen, additional bedrooms, baths, and office spaces, making it ideal for multi-generational living with direct walk-up access to the rear grounds.
French doors are a prominent feature throughout the property, and the rear grounds are enhanced by a gazebo, perfect for outdoor entertaining, as well as a storage shed. The property is conveniently located near key amenities in Aurora and Newmarket, making it an ideal place to call home.
This property, located at 8 JOSEPH TUCK CRT in Aurora, Ontario, is for sale and features a land size of 92.4 x 146.85 FT. It offers a total of 5 bathrooms, with 3 bedrooms above ground and 1 bedroom below ground, totaling 4 bedrooms. The architectural style is a bungalow with a finished basement and walk-up entrance. The building construction style is detached, with a cooling type of central air conditioning and exterior finish of brick and stone. Additionally, the property includes a fireplace and uses natural gas as its heating fuel, with forced air heating and a single-story structure.
In summary, this house offers a unique and spacious living experience in a prime location, making it an attractive option for potential buyers.








