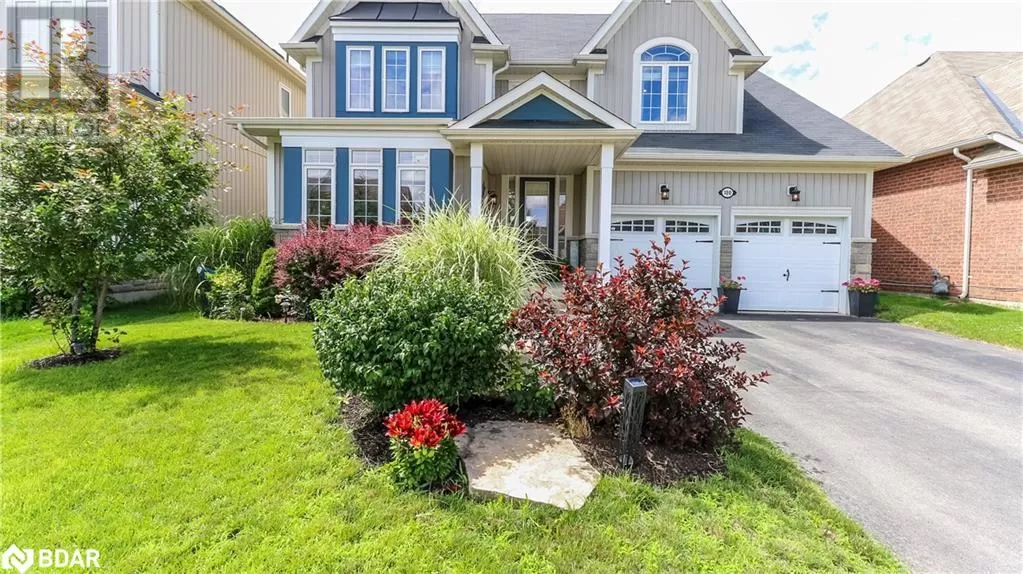Centre St./Latimer Ave. /Mount Cres. RARE, MODERN & COMTEMPORARY HOME BACKING ONTO ENVIRONMENTALLY PROTECTED GREENBELT. NO BACKYARD NEIGHBOURS! Situated in Prime Subdivision in Northwest Angus Neighbourhood. Ideally Located in a Quiet Family-Friendly Neighbourhood. If Property Size and Privacy are of Interest, Then This 2 Storey Home on Large 50 X 115 Lot is for You. It Features 4 Bedrooms, 3 Bathrooms, and Includes 2 Car Attached Garage with an Additional 6 Parking Spots. Primary Bedroom has 4 Pc. Ensuite with Large Soaker Tub and Walk-in Closet. Home Boosts Engineered Hardwood Floors and Cathedral Ceilings thru out. Large Eat-in Custom Kitchen with 3 Stainless-Steel Appliances (Natural Gas Stove), Lots of Cupboards and Gleaming Counters with Walkout Leading to Sundeck & Above Ground Pool and Fully Fenced Backyard. (Natural Gas Bar-b-que hook up). Separate Dining-room with French Doors Can Accommodate a Large Table for Family Gatherings. Separate Family-room with Gas Fireplace. Full-Size Washer & Dryer in Main Floor Laundry with Inside Entrance to the Double Garage. Enjoy the Professionally Finished Basement with An Additional Bonus Room that could be Another Bedroom or Roughed-in Bathroom. Furnace Room with Dehumidifier, Water Softener and Storage. With Rough-in Central Vac. Close by There is Skiing, Hiking Nature Trails, Shopping, Restaurants etc. 10 Min to Base Borden, 20 Min. to Alliston & Barrie, 30 Min to Wasaga Beach. A Little Over an Hour to Toronto. This Landscape Home is Perfect for the Entertainer or Commuter and Shows the Pride of Ownership. A MUST SEE!! (id:27476)


