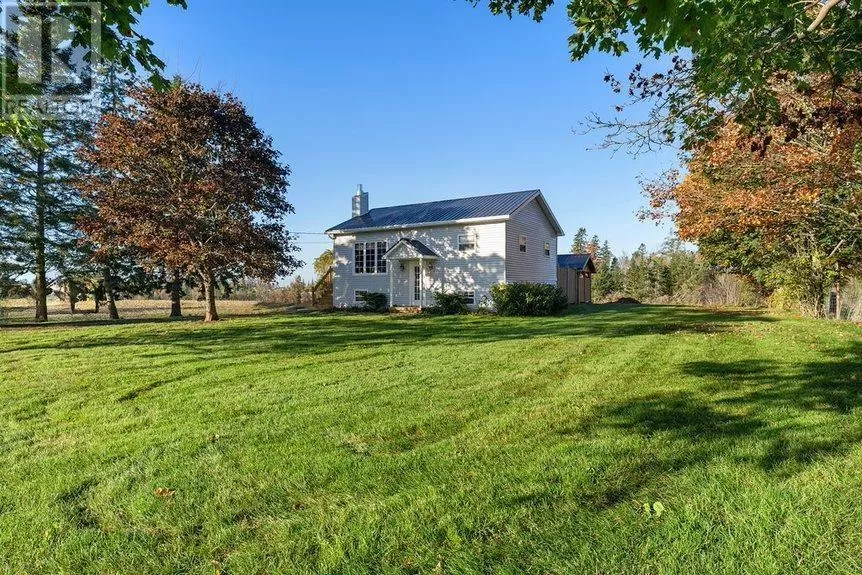North on 102 Highway towards Truro - Exit 14A - turn left towards Masstown, right onto Crowes Mills Road, look for sign on the left side 109 Crowes Mills Road. Here is your chance to live in the country ? at this amazing property 109 Crowes Mills Road, Lower Onslow is .34 of an acre and just outside of Truro. This well-kept split level home features: steel roof, wired barn with loft (steel roof), landscaped yard with outside space, covered gazebo & hot tub. Inside this property you?ll find on the upper level: mudroom separate entrance with enough room for a sitting bench or storage and the mudroom leads into the kitchen or rear deck of the home. The country kitchen has fridge, stove, dishwasher & real wood cabinets & a cozy dining nook. The kitchen leads onto the large rear deck that has just been updated with new deck boards. The kitchen also leads into the large living room space that features a heat pump & room for the family to entertain throughout the year. The main level features hardwood flooring, vinyl and the main 4 piece bathroom has marble flooring ? and 2 good size bedrooms on the upper level. Downstairs you?ll find a separate recreation room and 3rd bedroom. As you move towards the south side of the basement you?ll find utility/furnace room with: oil/wood forced furnace, water softener, storage area, and water purification system. Continue on into the mud room walk-in entry with combined half/bathroom and laundry area that leads out into the rear yard. This area was just installed by the homeowner and washer/dryer combination is new. There is another separate utility area in the rear of the space that has the indoor fibreglass oil tank (2014), 200 amp electrical panel, and generator panel with outdoor connection. The home features 4 heating systems (Heat pump upstairs, in-floor heating in the basement living space and wood and oil forced furnace). Call to view today and don?t miss out on this wonderful space in Lower Onslow to call home. Septic field recently replaced. Home is available for quick possession. (id:27476)



