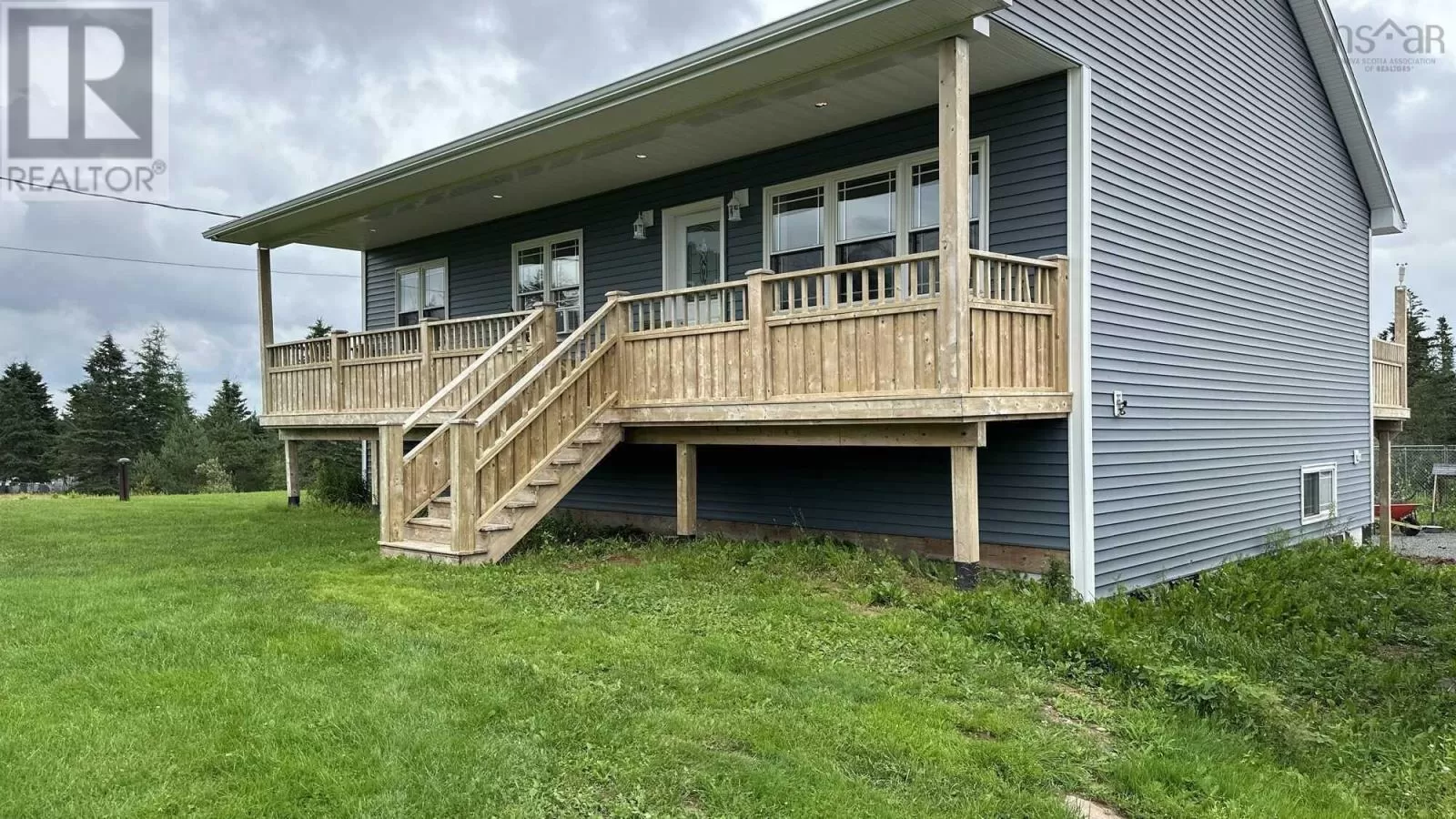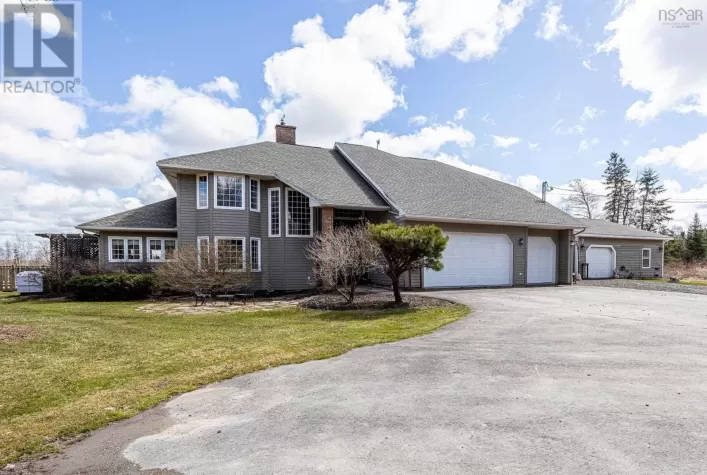Turn off of Camden Rd and onto Harmony Ridge Rd Visit REALTOR website for additional information. With over 2400 sq ft of finished space, this 3 bdrm, 3 bath, energy efficient home is situated on 1.7 acres on beautiful Harmony Ridge. ICF construction to the roofline, front covered deck that runs the length of the house, electric in-floor heat with time of day meter, generator panel, and a detached, wired, heated 32x36 garage with 12 foot ceiling that is a workman or workwoman?s dream! The main floor open concept living room, dining room, kitchen with large windows makes the space bright and inviting. A primary bedroom with walk-in closet & 2PC ensuite, two more bdrms and a full bathroom finish off this level. In the walk-out basement, a large family room, combined laundry/bathroom & games room which could easily become a 4th bdrm. Every room in the basement has egress windows. Surrounded by nature yet a short drive to all amenities! (id:27476)



