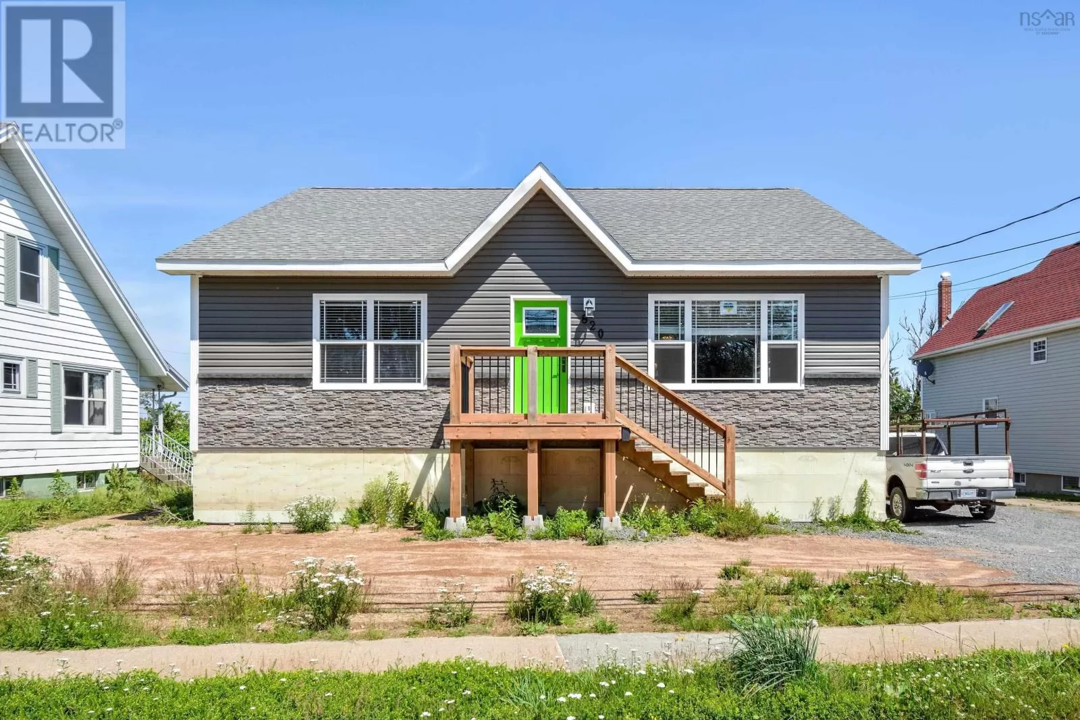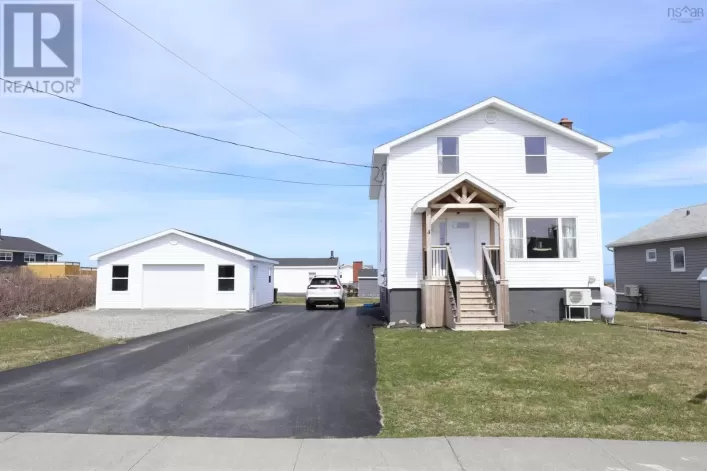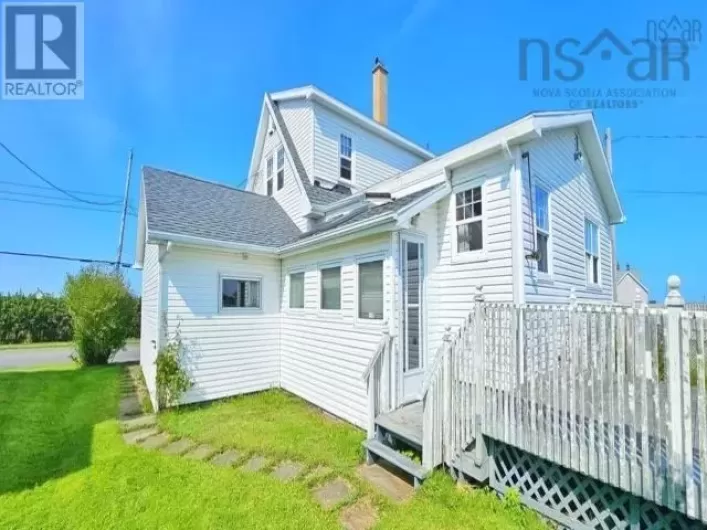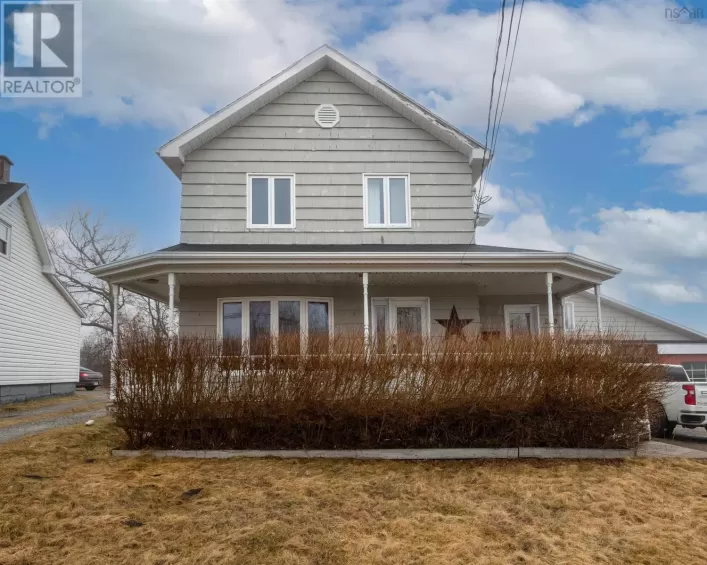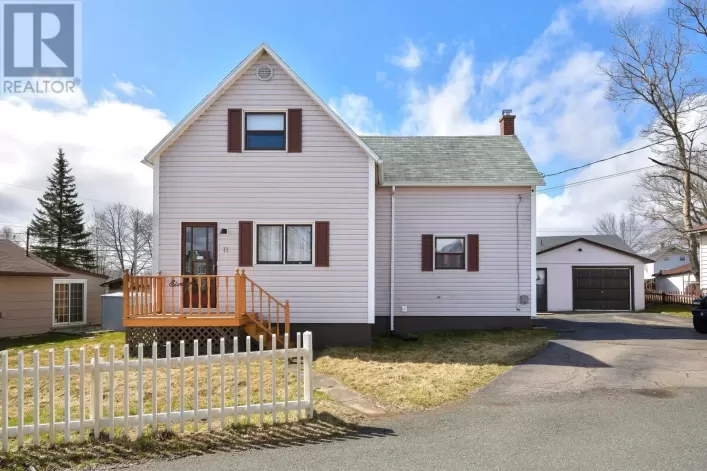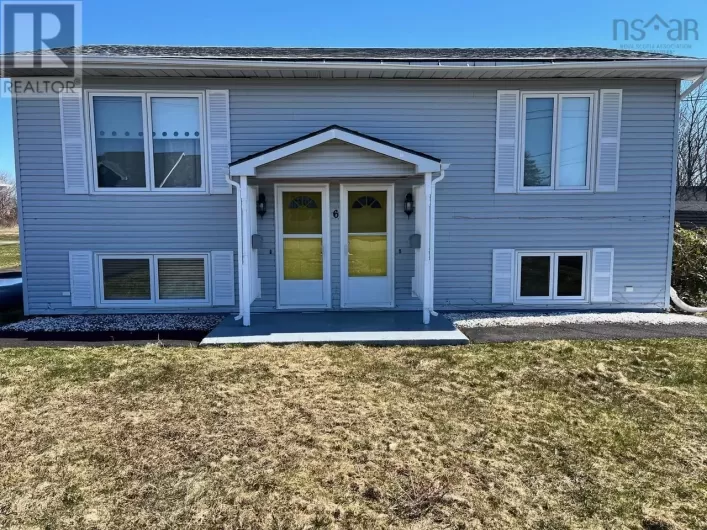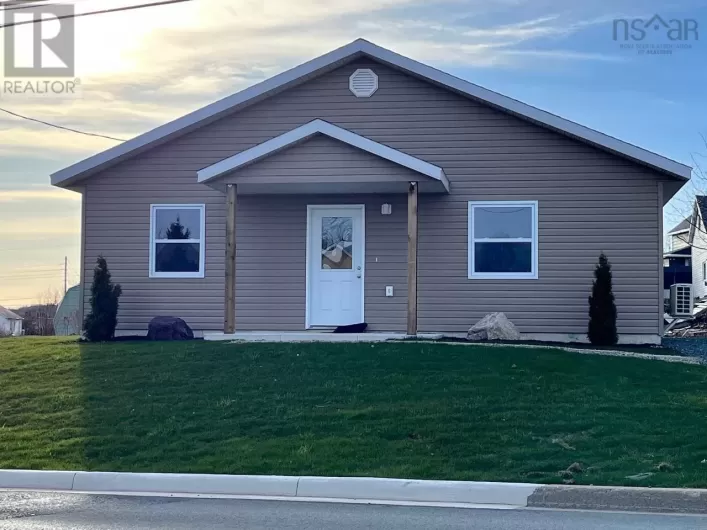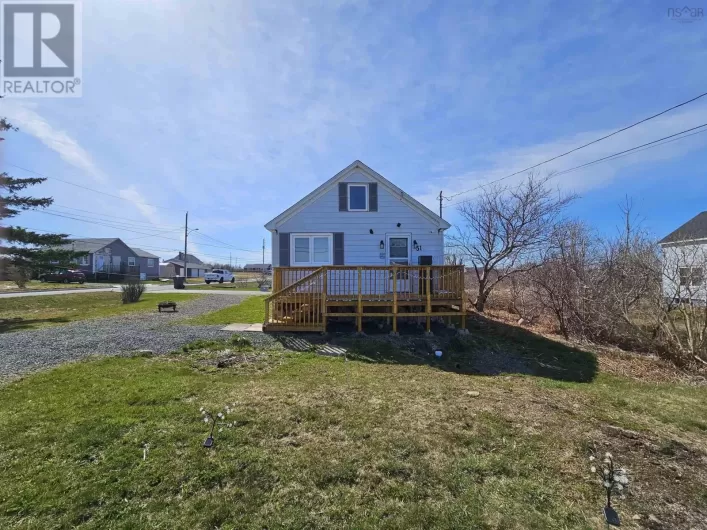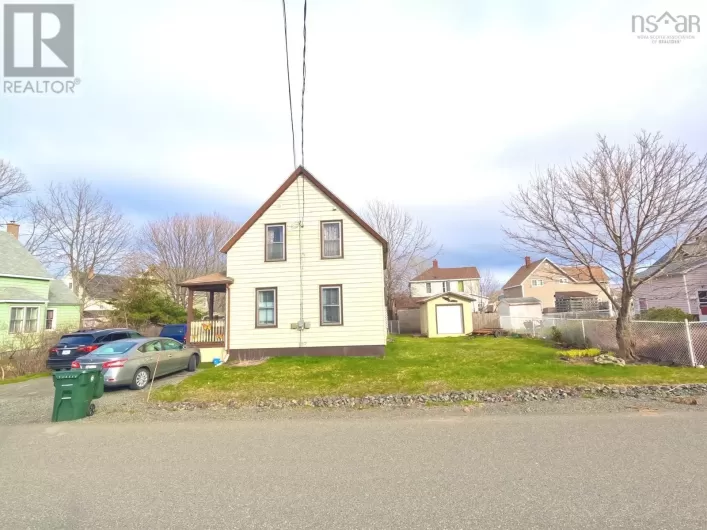MAIN STREET GLACE BAY Welcome to 820 Main Street Glace Bay. Built in 2020 This large 3 bedroom, 3 bath home may just have everything you're looking for. Open concept, oversized bedrooms, beautiful custom tiled ensuite, walk in closets and 9 foot ceilings in the basement! The home has Allsco Windows throughout, textured fibreglass doors with multipoint locking system and a life time guarantee! The property also has on amazing 22 x 26 finished garage, wired 220, insulated, complete with steel roof! Top of the line 36000 BTU ceiling mounted units in both the basement and main level and electric baseboards throughout. The back of the property has a large second story deck that overlooks the backyard. There is also a back entrance that leads into a large rec room in the basement that could easily be covered into a granny suit and used separate from the house if the new owner so desired. Amazing potential in this over 3000 square foot home. Make your appointment today to view! (id:27476)

