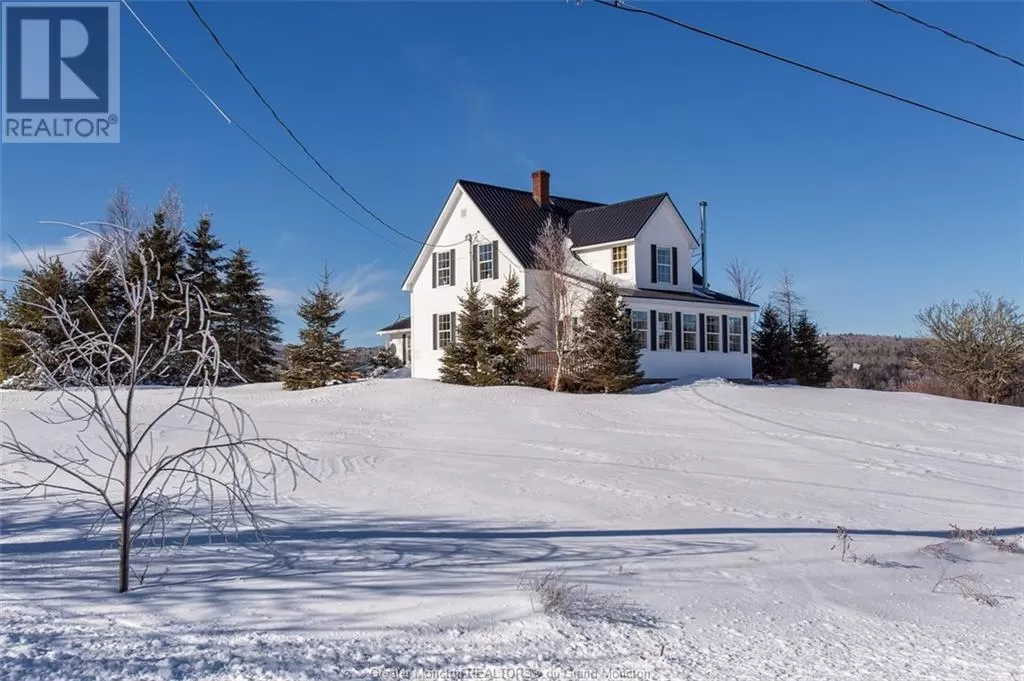from Elgin store, take River Road until you meet Hillside. House is on the corner What a beauty! Renovated farm house sitting on a sprawling 106 Acres with gorgeous mountain views. Main floor features huge, light + airy, dream kitchen with open shelving, a 10 ft island with built-in gas cooktop, double ovens, + more than enough counterspace, a 24 ft dining room with cozy woodstove, a den, laundry room, 4 pc bath, + a spacious family room. Upstairs offers 2 large bedrooms, a sitting area, + a newly renovated 4 pc bath with soaker tub + separate glass shower. This home once had 3 bedrooms and could be converted back. Lower level has another family room, storage room, + a cold room. There is a second entrance to the basement leading outside which is convenient for bringing in wood. Home is bright and sunny with lots of windows on the south side. Detached 52 x 26 ft garage is divided in to parts, one for parking, the other is large insulated (95%) and heated workshop. There are also 2 storage sheds. The land offers approx. 30 acres cleared, 76 acres wooded and wetlands area with a pond and a river running through which attracts waterfowl. This picturesque area is well known for hiking, mountain biking, snow shoeing, ATVing + snowmobiling. There is a large concrete slab on the property which was once part of a barn. Numerous renovations in past 3 years include, full kitchen renovation, new bathroom upstairs, lots of new flooring, new Pacific Energy woodstove, + more. If you are looking for peace and quiet in a beautiful, natural setting, this is it! (id:27476)


