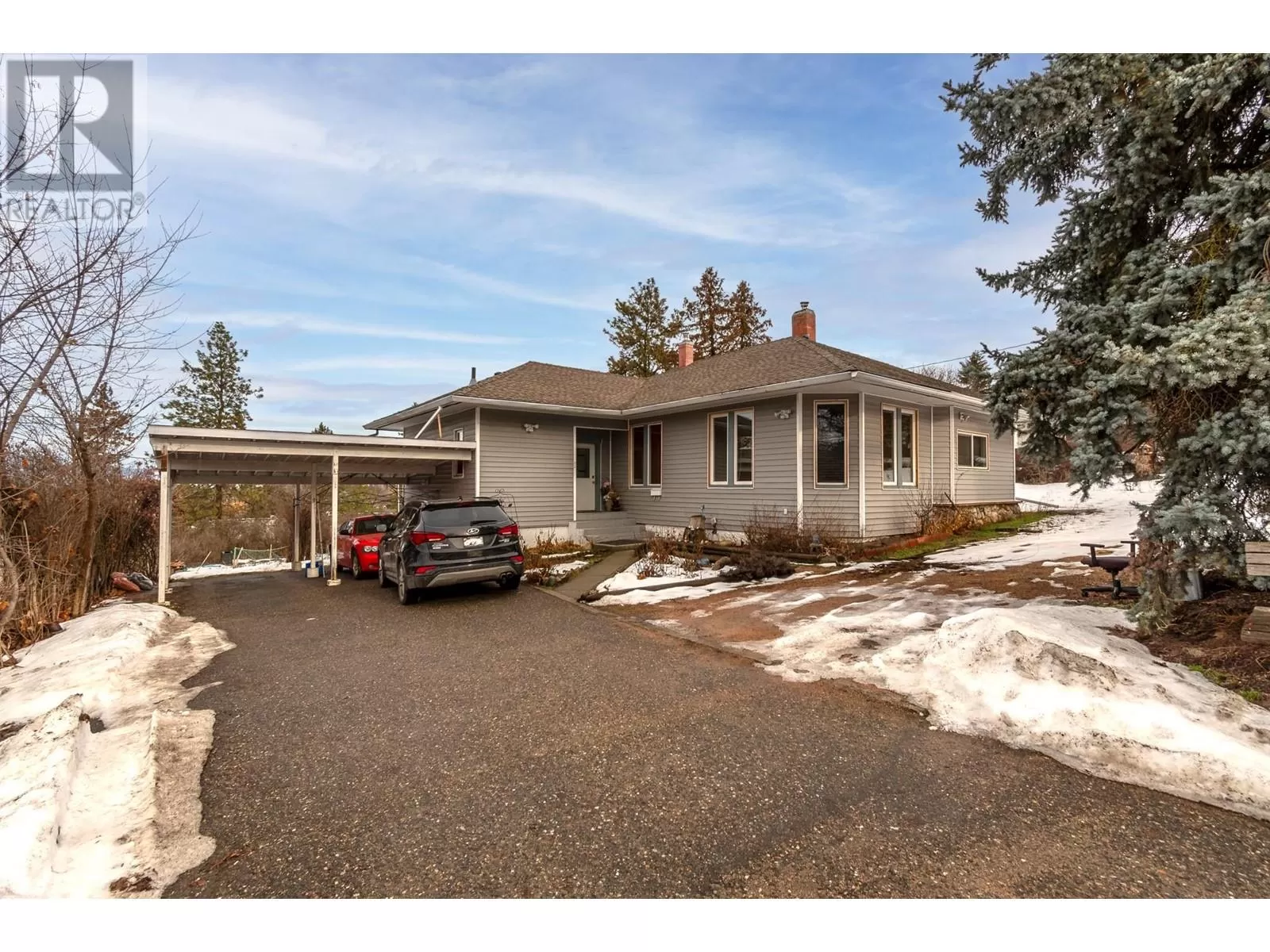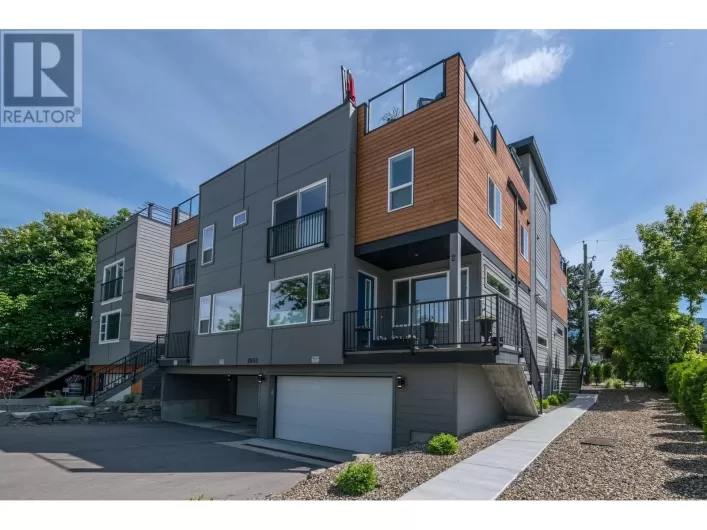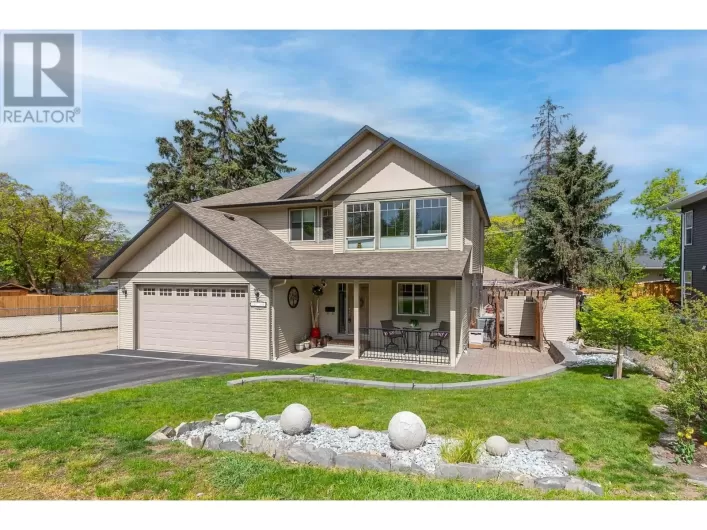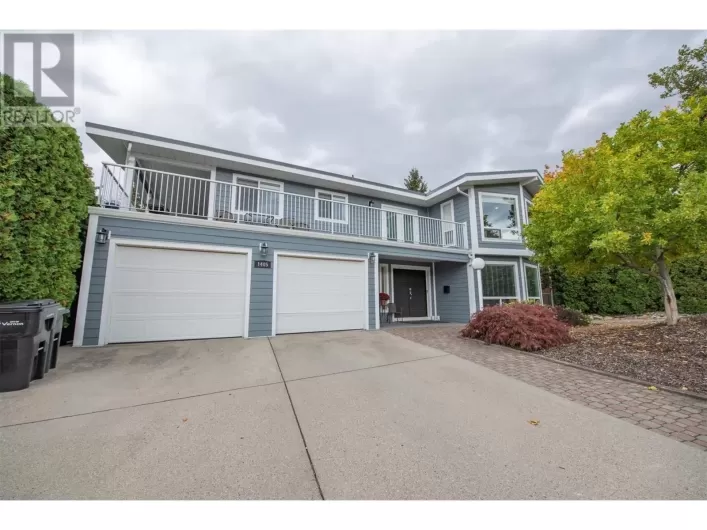Desirable East Hill Neighborhood offers this family home on a large half acre lot! Walking distance to schools and amenities this home is conveniently located for your families needs. Main floor has a great lay out with three nice sized bedrooms and main bathroom. Living room is bright with lots of windows, adjacent to galley kitchen and dining room. Basement offers a Rec room and bathroom or use as a fourth bedroom. Lots of storage and laundry on this lower floor. Huge Private Partial Wrap around Deck overlooks the back yard offering lots of space for a garden and for the kids to play! Great opportunity for the growing family! Make sure to book your viewing today! (id:27476)






