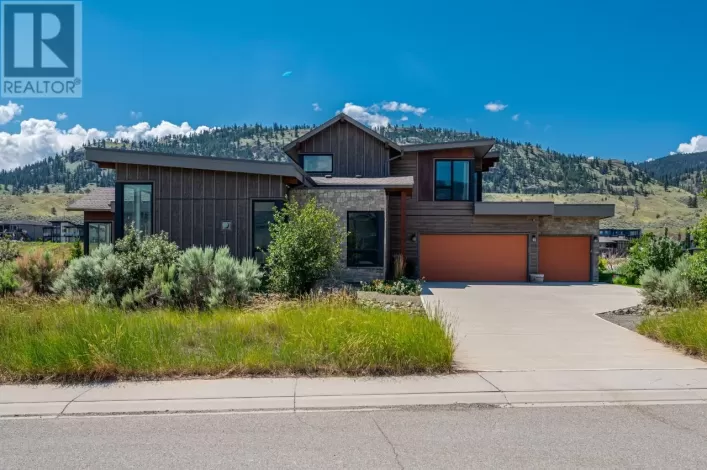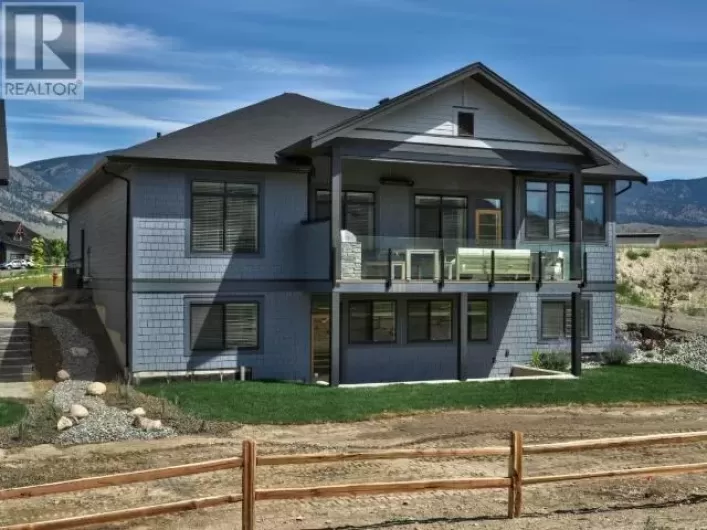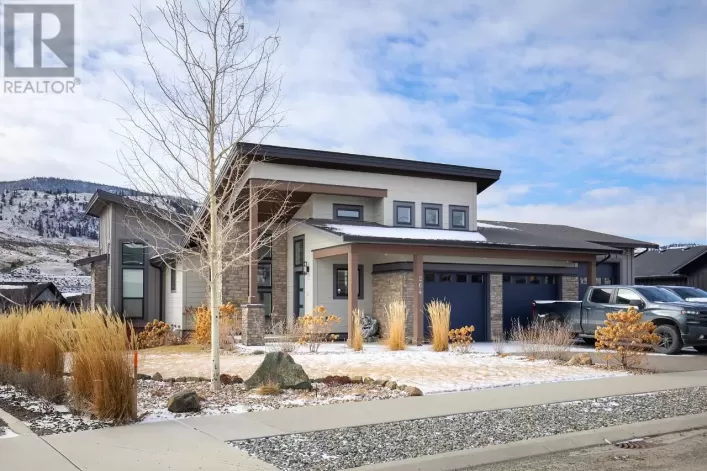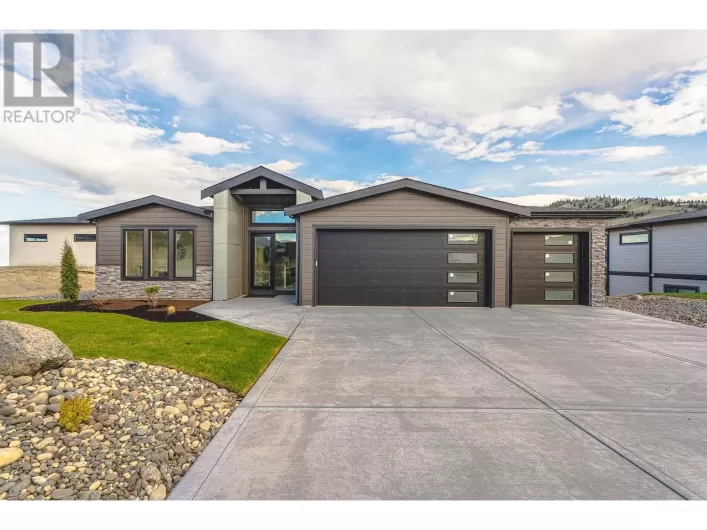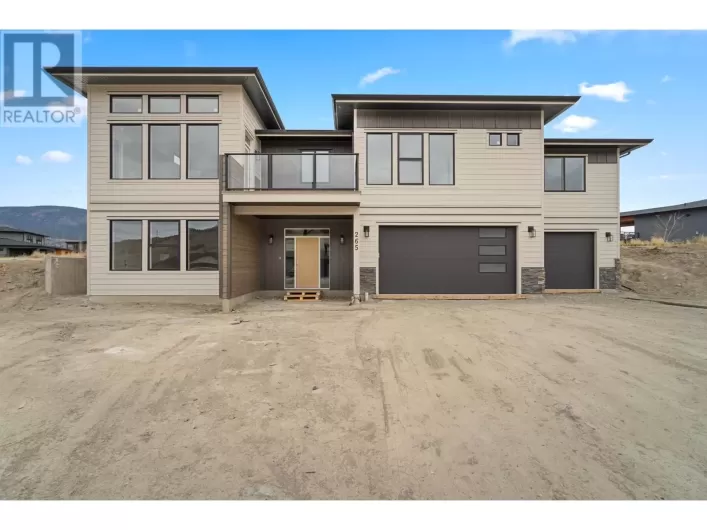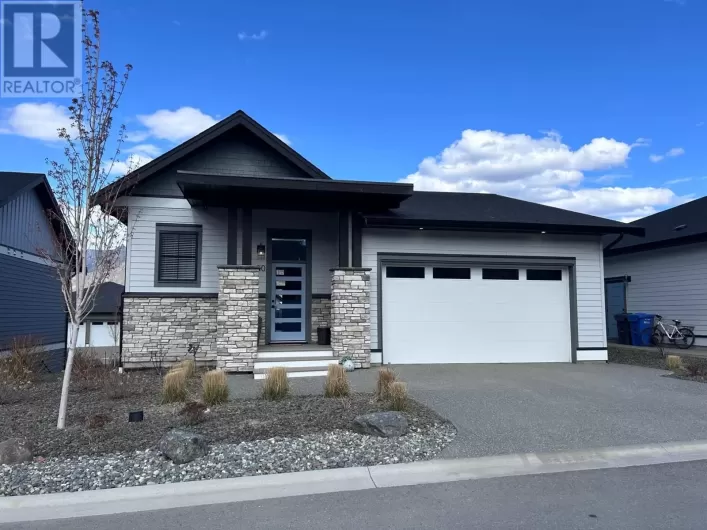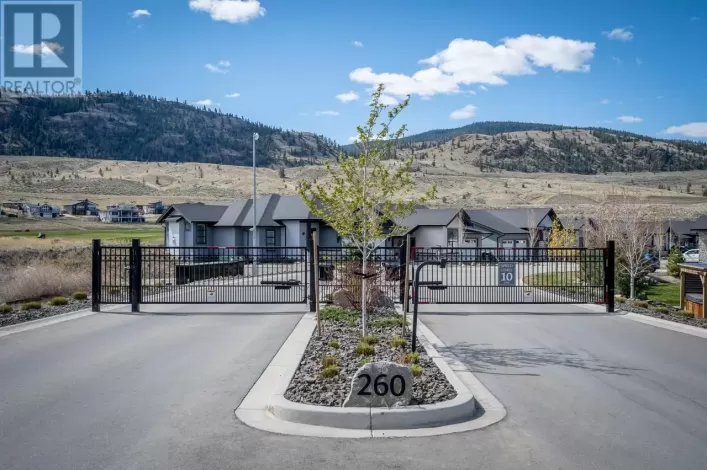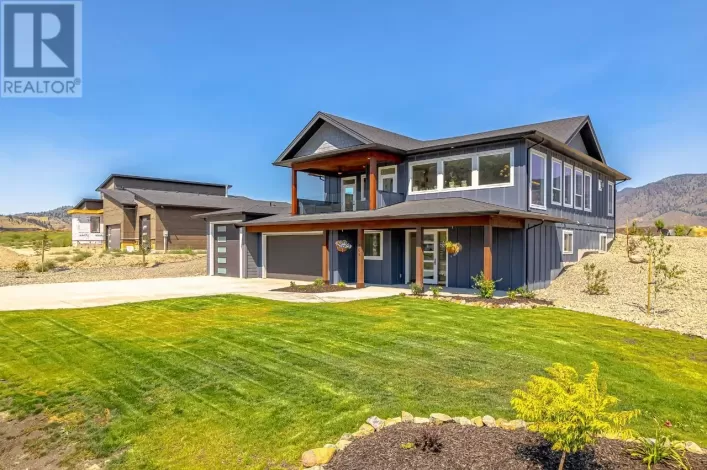*75K Credit at Completion - Contact for details* Welcome to 331 Rue Cheval Noir and the Vista! This stunning 2 storey home built by Cressman Homes has everything you could ask for and a +15,400 sqft lot! The main floor has a large three car garage, a cornered wrap around front deck with entry into the spacious den. The living space features a large open plan kitchen and dining room, with a 2 storey-great room. Finished off with a powder room, and a 'working pantry' with laundry, utility sink, linen closet and mudroom. The upper floor opens into a loft area with 10ft ceilings, two large bedrooms and a 5pc bathroom (with double vanity) taking up the front area of the home, with the primary suite encompassing the back portion. The primary features a large walk-in closet and 5pc ensuite with double vanity and added privacy with separated water closet. Upgrades included in the build: appliance package and landscaping. All of this plus the fact it's built in the master planned community of Tobiano with world class golf, full freshwater marina and 1700 acres of back country for you to hike, bike and explore. Come live, rest and play. (id:27476)


