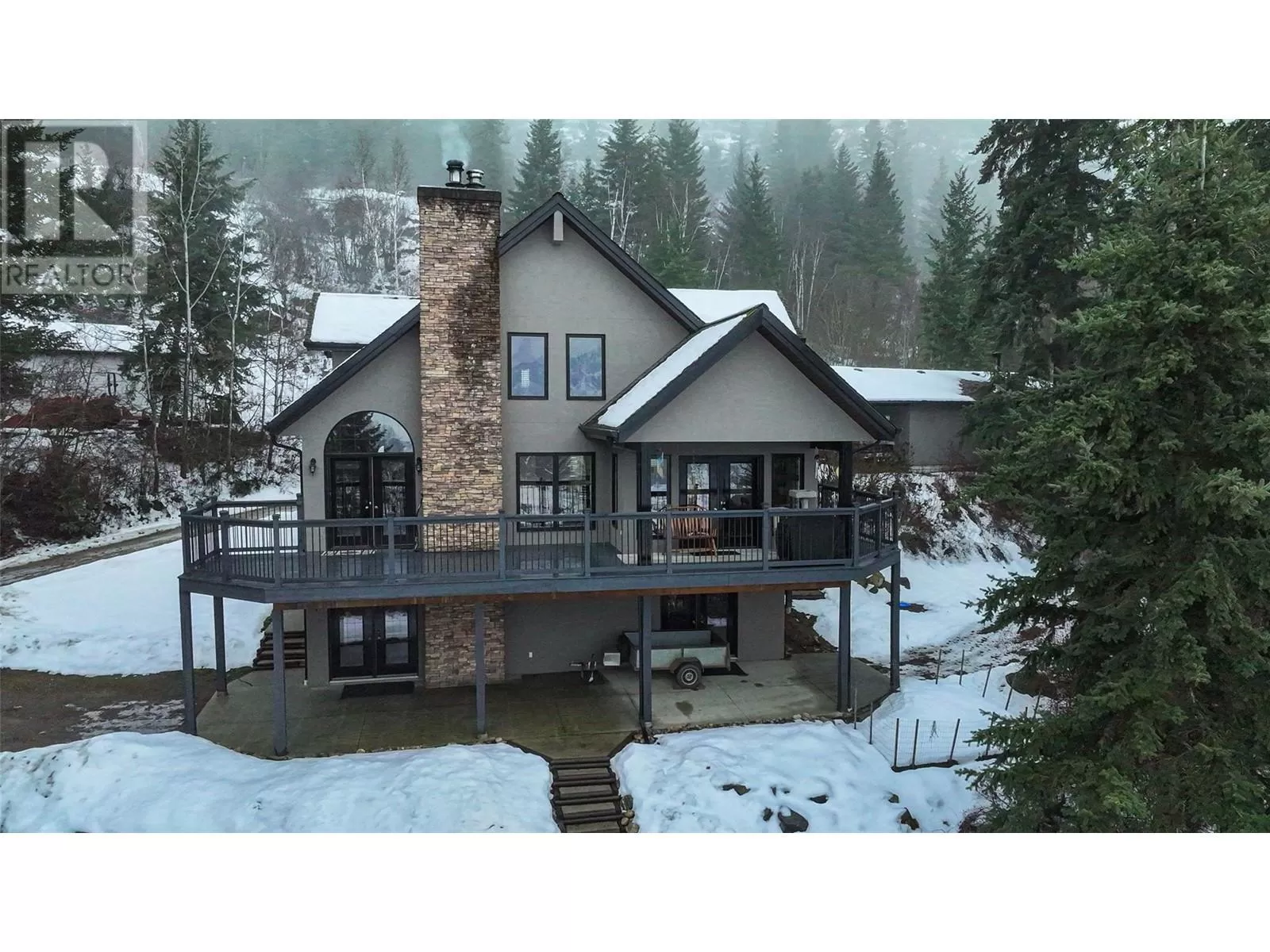Super private, custom built 1 1/2 storey home with full basement is move-in ready and waiting for you! Great room floor plan opens into a grand living area with vaulted ceilings and a cozy wood-burning stove for those extra cold winter days. Deluxe gourmet kitchen is an entertainers delight with newer stainless appliances, abundant cupboard & counter space and an over-sized island with breakfast bar. Family sized dining area is conveniently situated between the kitchen & full length partially covered deck for easy bbqing and indoor/outdoor dining. The main bedroom suite is located on the main floor and features a full ensuite, walk-in closet & new carpeting. Laundry and a 2pc powder room complete the main floor. The 1/2 storey upstairs features a loft area open to below that makes a great computer area plus 2 nice sized bedrooms and a 2nd full bath. The walk-out basement is newly finished with vinyl plank flooring, is roughed in for another full bath and also offers a handy cold room. Outside you will find a detached fully insulated and heated 3 car garage/workshop with an attached single carport. Lots & lots of room for your RV, boat...you name it. Acreage is partly cleared and home is tucked away from the wind with total privacy & a nice view from the deck. The balance of acreage is treed with a gentle downward slope so could potentially be cleared for more usable space. All this within 7 minutes into either Armstrong or the North end of Vernon! (id:27476)


