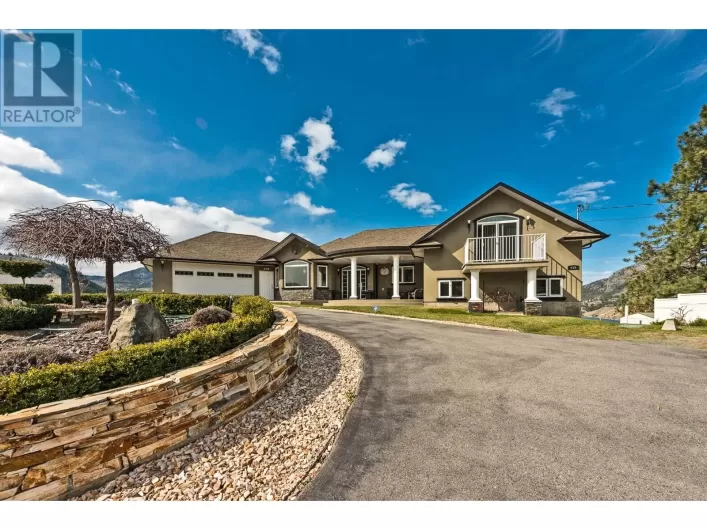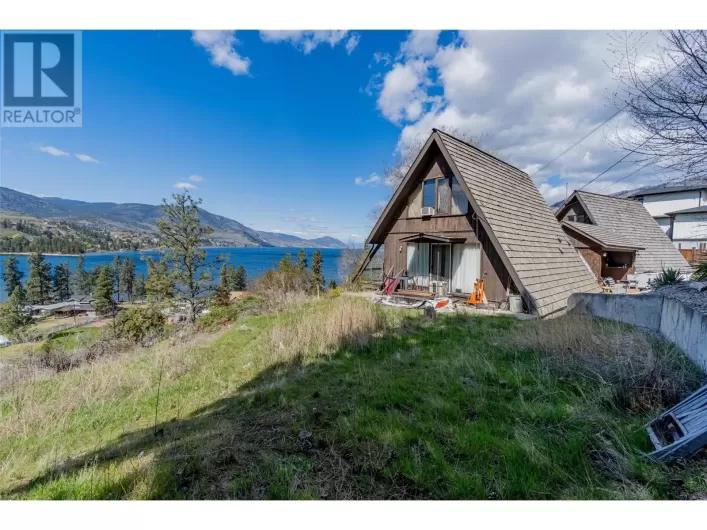Panoramic views of Skaha Lake & surrounding mountains! This open-concept, custom built home offers 10ft ceilings, engineered hardwood, a dream kitchen with professional-grade appliances, a gas range, pot filler, granite counters, a large island & pantry. The living room features custom cabinetry & a gas fireplace with a beautiful, tiled wall surround. There is a large deck of the dining area, a spacious mud room, an oversized 2 car garage with its own ventilation system as well as an office/den on the main. The expansive primary bedroom is found on the upper level & is complete with a walk-in closet & a full en-suite bath with heated floors, custom shower & soaker tub. Convenience meets style with a roomy laundry area providing a pass-through to the primary closet. The lower level features a media room, two generously sized bedrooms, a full bathroom, & a versatile bonus room, perfect for a gym or playroom plus a large storage room. Private neighbourhood lake access. (id:27476)




