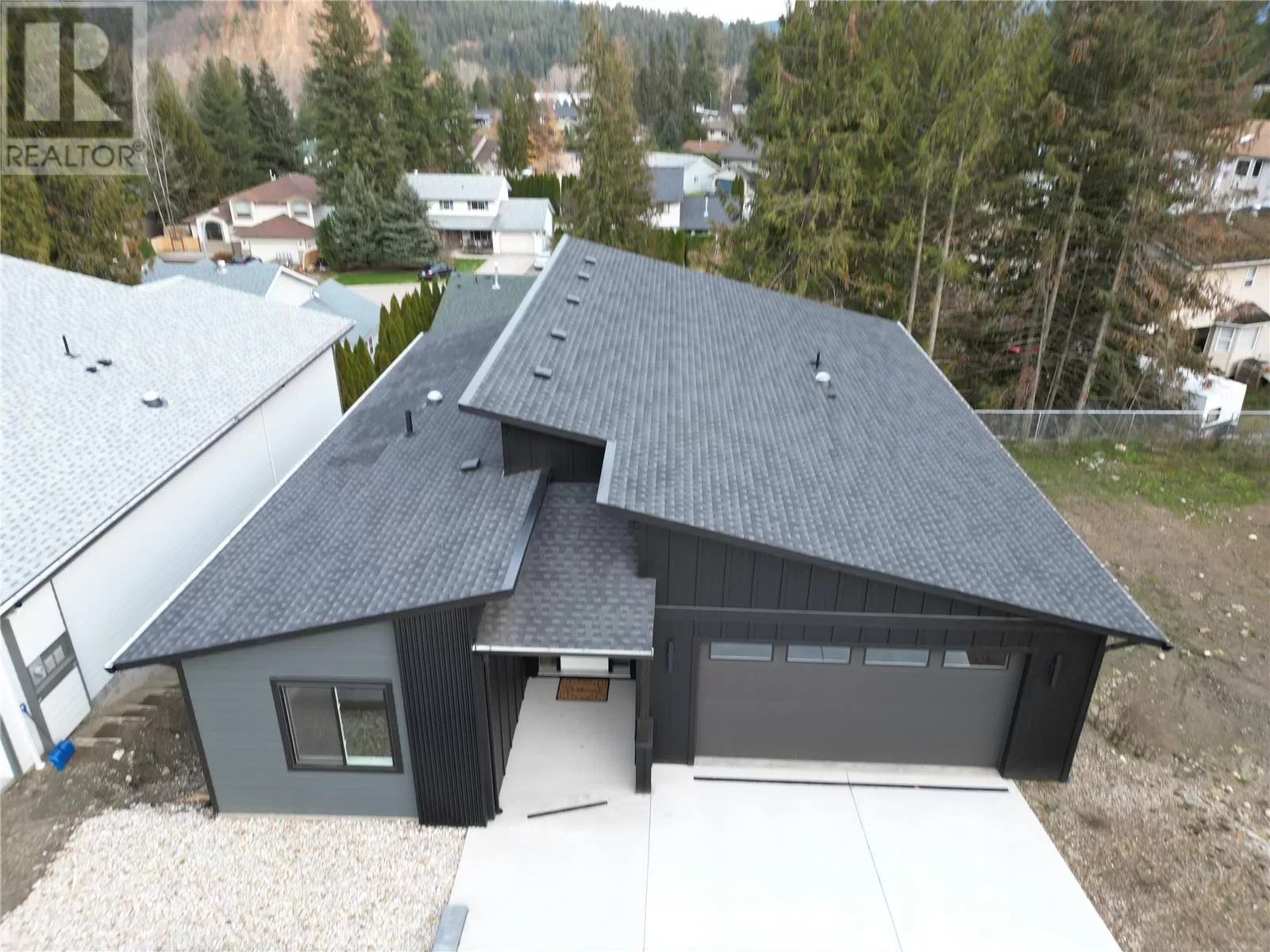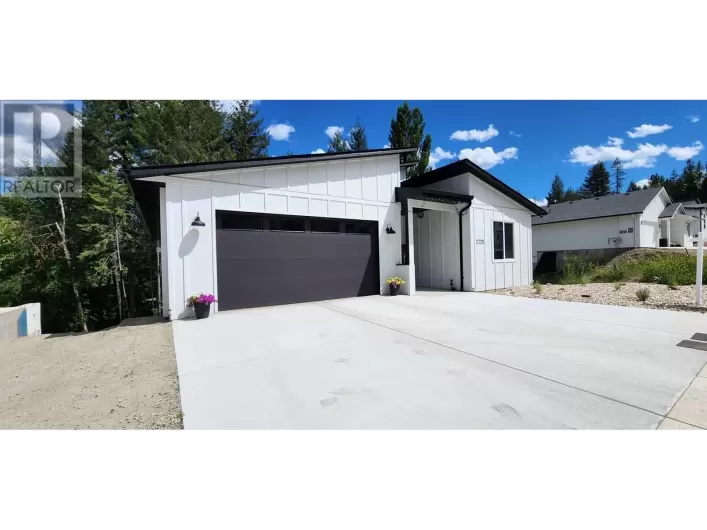Brand new, true rancher walk-out home with a legal 2 bedroom suite. Vacant and ready for possession. This thoughtfully designed home is a testament to luxurious living, featuring expansive open spaces adorned with 11' ceilings and top-notch finishes. The home was designed with main level living for those in their retirement years and for a full size family. The 1900 square foot main living space has zero stairs with 2 bedrooms, 2 full bathrooms, a proper laundry room and double garage. The Master Suite is spectacular with a custom 8 foot sliding door that brings you into a 18X20 tastefully designed ensuite and walk-in closet. The huge quartz vanity has double sinks and the walk-in closet offers custom shelving. Your open concept main living space is bright with modern touches including a large corner fireplace, brass pendant lighting and custom woodwork. The kitchen features quartz counters and a walk-in pantry. The Dining Area walks out to your covered deck with mountain views. The basement offers a two bedroom suite plus two Dens connected to the main level separate from the suite (see floor plans in photos). This is a high quality built home built by BTE Construction who offers an excellent Home Warranty Program. Call the Listing Agent or your Agent to schedule a viewing. *New photos and virtual tour coming soon* (id:27476)



