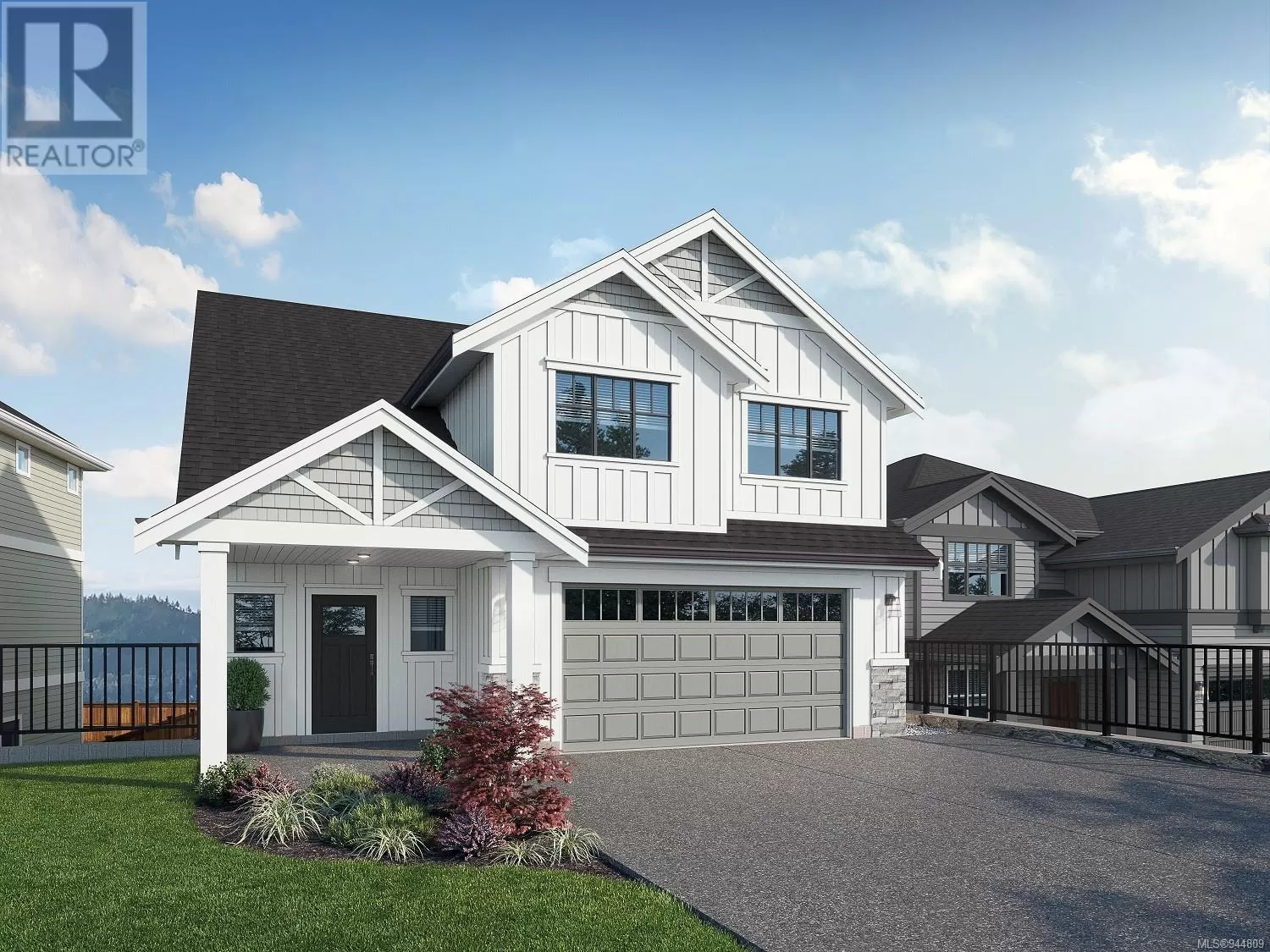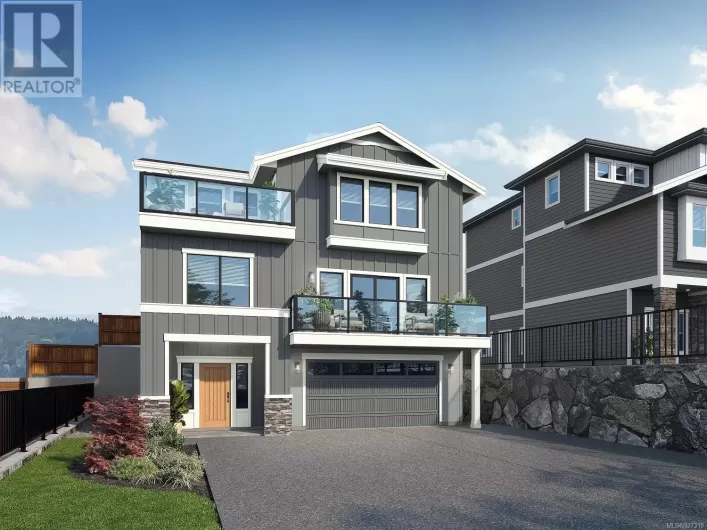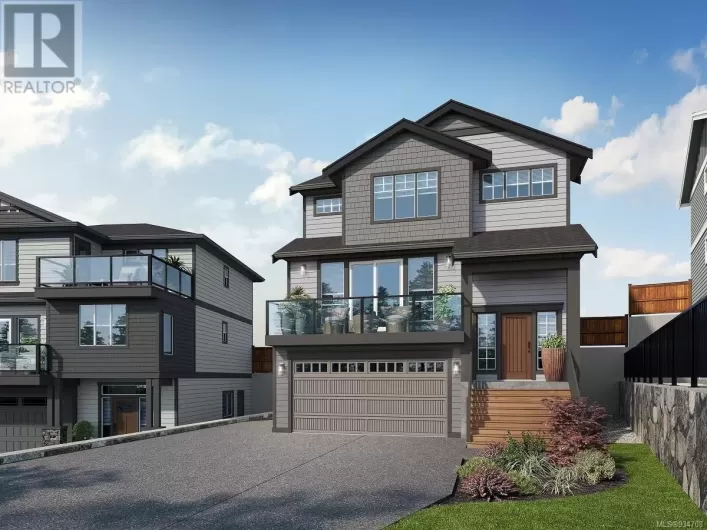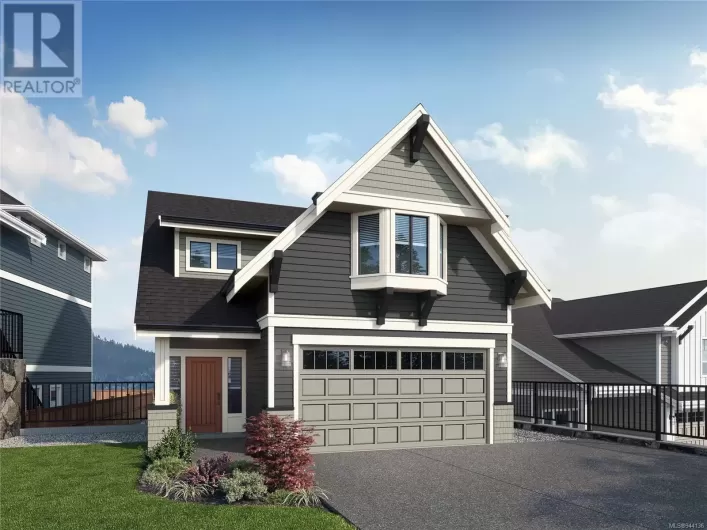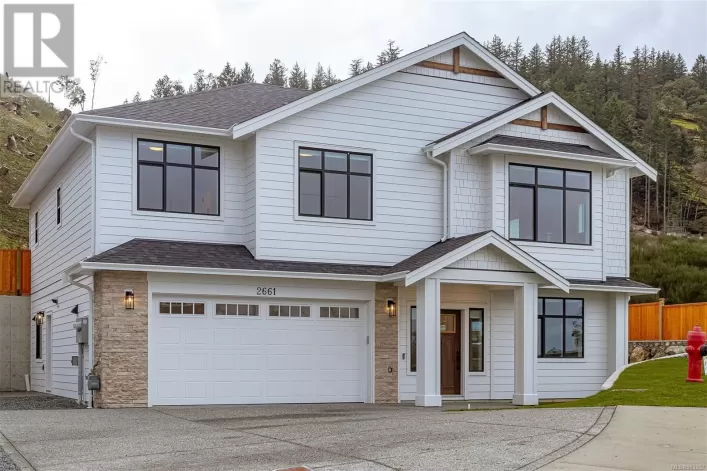The Sierra floorpan - Spacious and bright come to mind in the Sierra floor plan at over 3100 sq ft and it has it all â a legal 1 bedroom suite, 3 bedrooms and a bonus room up, and extra storage on the lower level! The main floor has open concept living with a huge kitchen w/ premium SS appliance package w/ some upgrades, island breakfast bar, large WI pantry with solid shelves, and expansive deck to entertain. Upstairs are 3 beds including the Primary w/ 5 pce ensuite & WI closet. Bonus room and open to below office landing. Down you have the legal 1 bed suite w/ separate entrance, hydro, patio & laundry. Harwood flooring areas in main. Smart Home Package installed. Efficient ''mini split'' system, paired w/ a natural gas FP and baseboards for heating and cooling. Built Green! Roller Blinds throughout. Landscaping w/ irrigation & fencing. New Home Warranty. Photos and VT not of this home, but similar plan. Construction & colours may vary. (id:27476)

