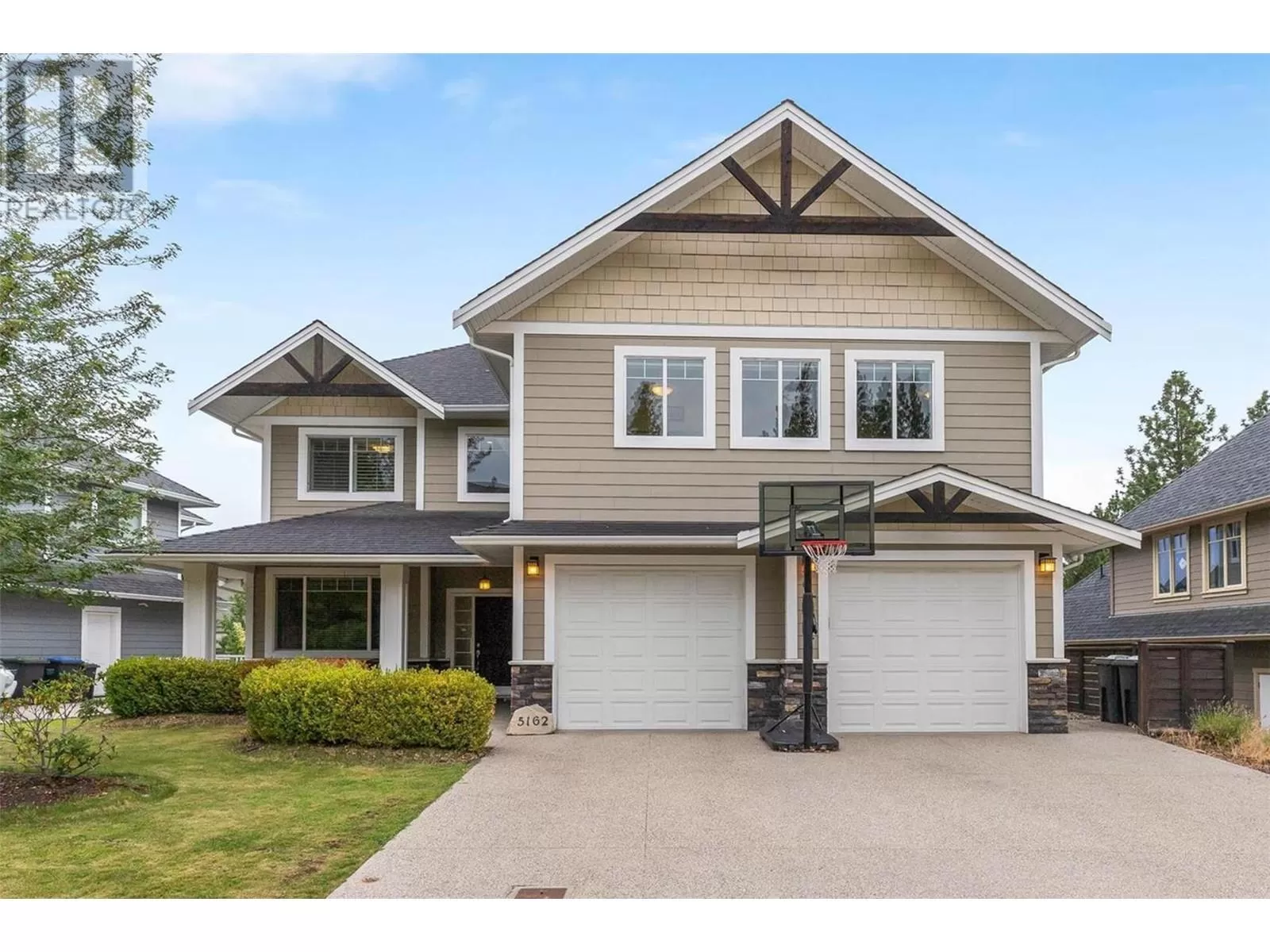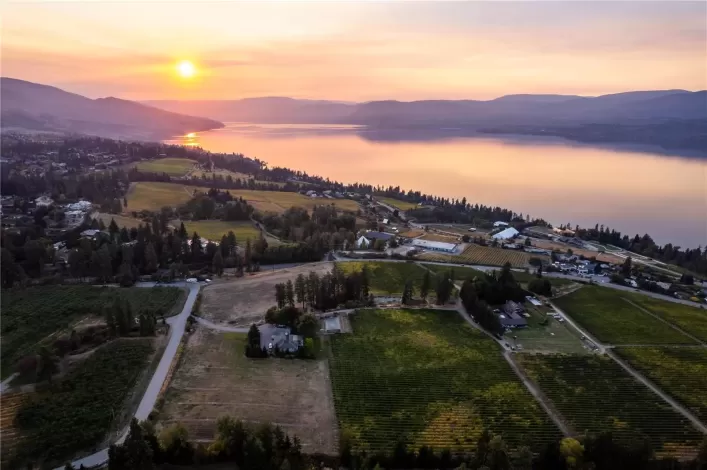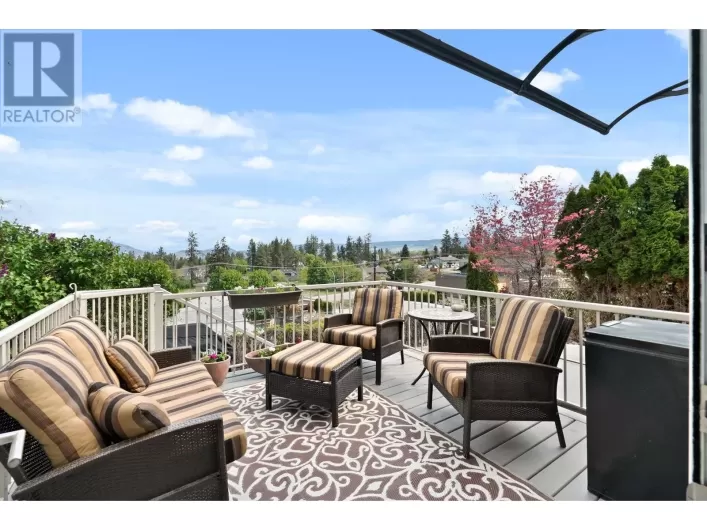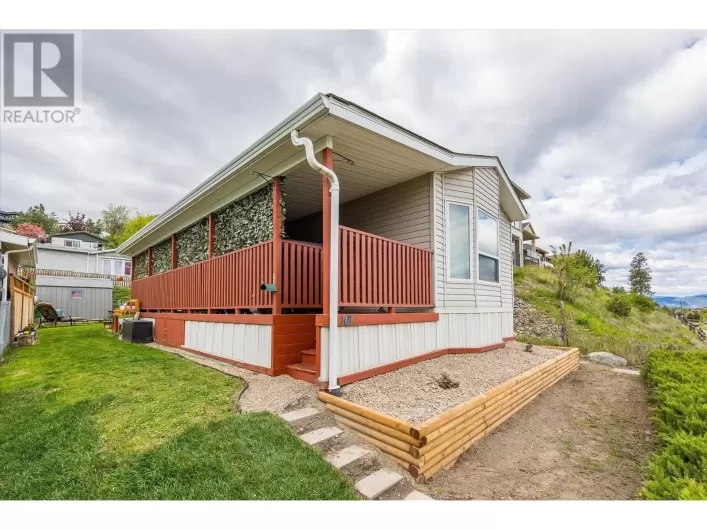Tucked away on a quiet crescent stumbling distance from Summer Hill Winery, this amazing family home is walking distance to Chute Lake Elementary and biking distance to the new Canyon Falls Middle School. OVERSIZED is the key descriptor of this home. Grand entrance leads to a huge living room, large island chef's kitchen with LOADS of cabinets, double wall ovens and a spacious walk through pantry. Lovely den, cute half bath and well designed mud room complete the main floor. A large deck off the kitchen is your lookout and access to the yard. Upstairs you will find FIVE bedrooms. Three bedrooms including a generous primary with 5 piece ensuite are in the ""west wing"". To the east, another wing boasts two more bedrooms, a full four piece bathroom AND access to a multi use area with SEPARATE entrance - home office? salon? family gym? nanny suite? BnB suite? rec room????. If that isn't enough house for you yet.... we aren't finished! The walkout basement has a huge rec room, another bedroom and full bathroom, PLUS the coolest kid hideaway and a massive storage area. Large, flat, pool sized lot. Double attached garage. Quiet family neighbourhood. This is the perfect home for a family and/or a work from home lifestyle! (id:27476)






