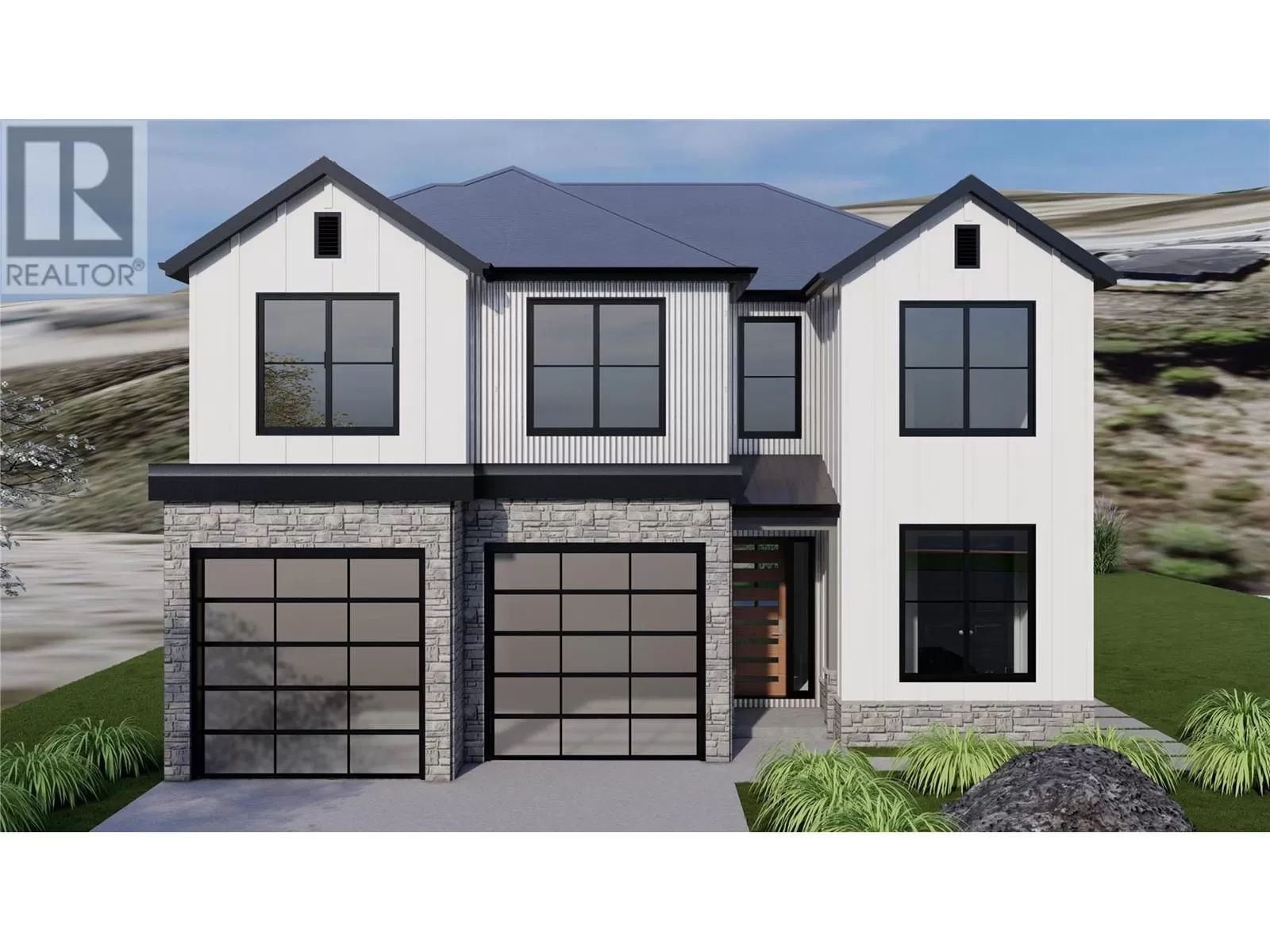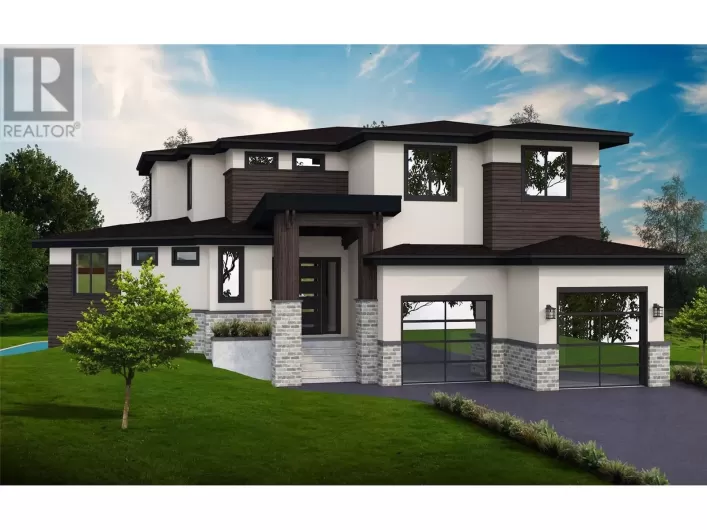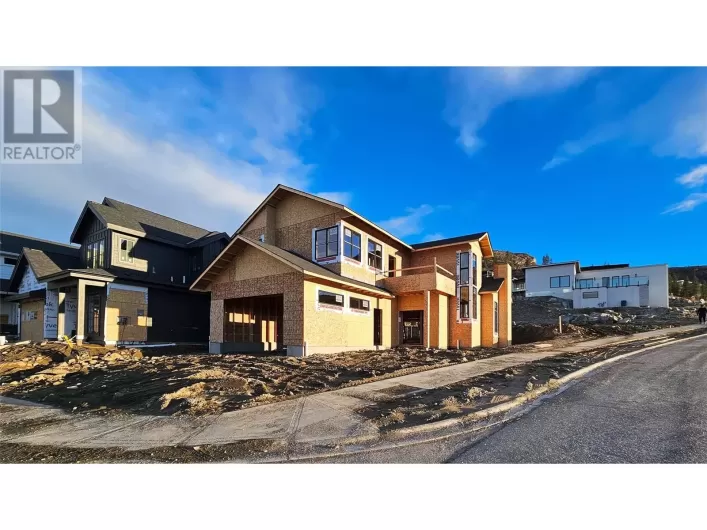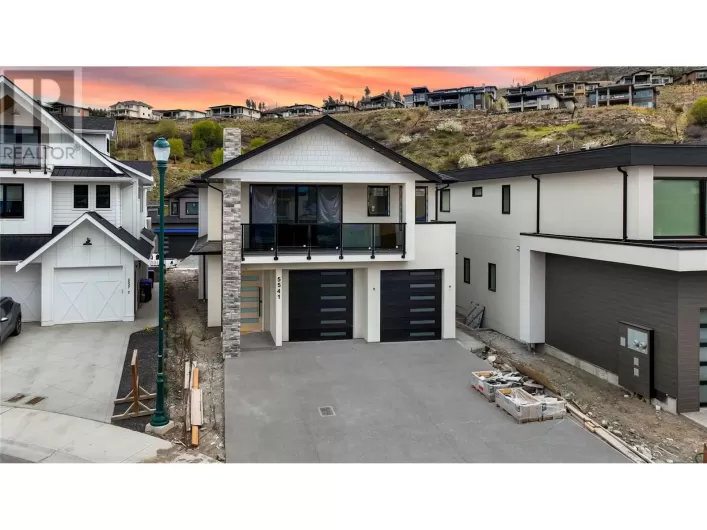This remarkable Modern Farmhouse build by Sable Bay Homes, offers an impressive 2-storey design with 5 bedrooms and 5 bathrooms, providing over 4,300 sq ft of luxury living. Interior design features were carefully curated Isabey Interiors to elevate the home's elegance. The open main floor plan showcases 10' ceilings, a spacious great room with a gas fireplace, dining area, pantry, and a gourmet kitchen. Take the stairs to the upper level to discover an exquisite primary bedroom with a 5-piece ensuite and walk-in closet, 3 additional bedrooms (one with its own ensuite), another full bathroom, laundry room, and a generously sized bonus room. On the lower level there is a wine cellar, full bathroom, a large rec room, gym, and ample storage. Additional amenities include an oversized 2-car garage with a car charger rough-in, energy-efficient LED lighting throughout, Control4 home automation/music system, and a heated in-ground saltwater pool. Nestled on a quiet cul-de-sac in Kettle Valley's newest area, ""The Lookout,"" this family-oriented subdivision is within walking distance to a coffee shop, daycare, Chute Lake Elementary, community businesses, parks, hiking, and biking trails. The home comes with a 2-5-10 year new home warranty. Price PLUS GST. Measurements taken from the floor plan. Completion expected in summer 2024. (id:27476)





