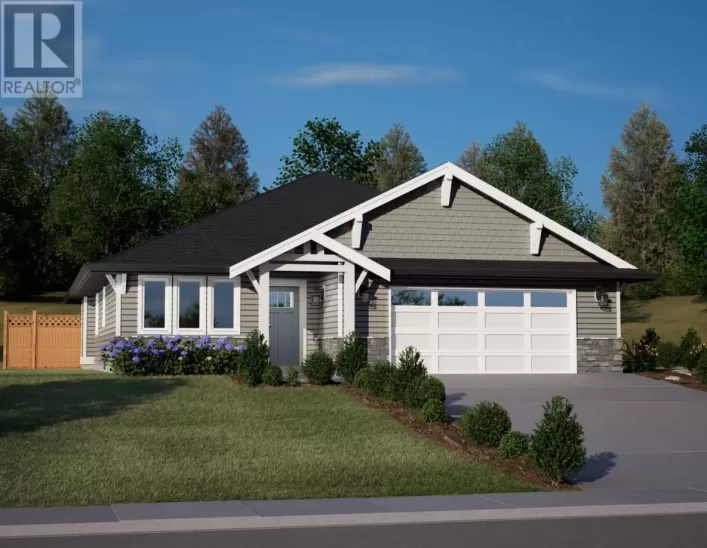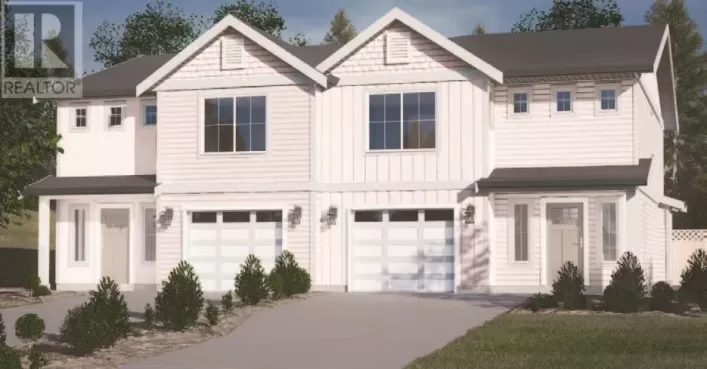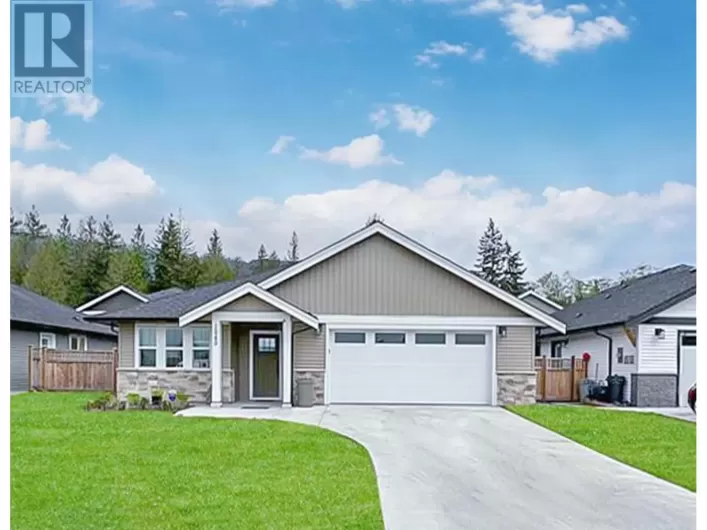Located in the beautiful PARKLAND - GIBSONS area, this property offers a range of amenities within close proximity, including a Golf Course, Marina, Recreation facilities, and Shopping options.
With a Freehold ownership type, this property provides a total of 4 parking spaces, making it convenient for residents and guests.
The newly built 1693 square ft rancher features 3 bedrooms, 2 1/2 baths, and a Legal Suite above the Garage. The kitchen is equipped with a walk-in prep pantry and full height soft-close cabinets, along with an island featuring a quartz counter top. The architect designed home boasts vaulted ceilings and great room separation, with a spacious and bright living room that includes a natural gas F/P. The property also includes a heat pump for air conditioning, including the suite, and top mounted bathroom sink in the powder room. The ensuite and main baths feature glass enclosed showers and heated floors, with the master ensuite offering 2 sinks and a separate tub/shower unit. The property also includes a double garage with a tub sink in the work shop area. The Suite, which is 673 sq. ft., includes 1 bedroom and its own laundry, with separate exterior access or access through the garage, making it an ideal mortgage helper or extra living space.
For those interested in purchasing, this property is currently for sale and offers a land size of 8368 sqft. The land amenities include a Golf Course, Marina, Recreation facilities, and Shopping options, making it an ideal location for those who enjoy outdoor activities and convenience. The property is located on Celia Crescent in the city of Gibsons, British Columbia, with a postal code of V0N1V7.
With a total of 4 bathrooms and 4 bedrooms, this Bungalow-style house is detached and includes a fireplace. The heating fuel used is natural gas, with heating provided by baseboard heaters and a heat pump. The property consists of 1.00 stories and is classified as a House.







