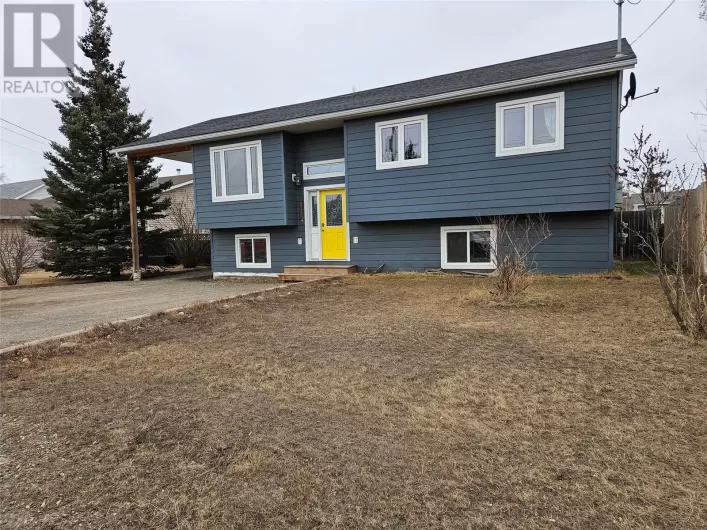GORGEOUS MODERN EXECUTIVE HOME WITH SEPARATE LEGAL SUITE! This newer-built home is situated on a fully-fenced half acre in the Rodeo sub. The home boasts a double garage, huge back deck with mountain views and a hot tub! The main level offers soaring ceilings and an incredible kitchen with island, high-end appliances, granite counters, and marble back-splash. The kitchen's open concept rolls into the bright and beautiful living room with gas fireplace. There are 3 bedrooms on the main level , including a massive Master Suite with walk-in closet and custom ensuite. There is a bonus room above the garage that is set up for entertaining. The lower level offers a great rec room, and two more bedrooms. The suite on the lower level is separated from the main living area by a utility room that provides separate services and utilities. The suite has high ceilings and plenty of light. There is exterior private access to the open concept 1 bedroom suite with bathroom and private laundry. (id:27476)



