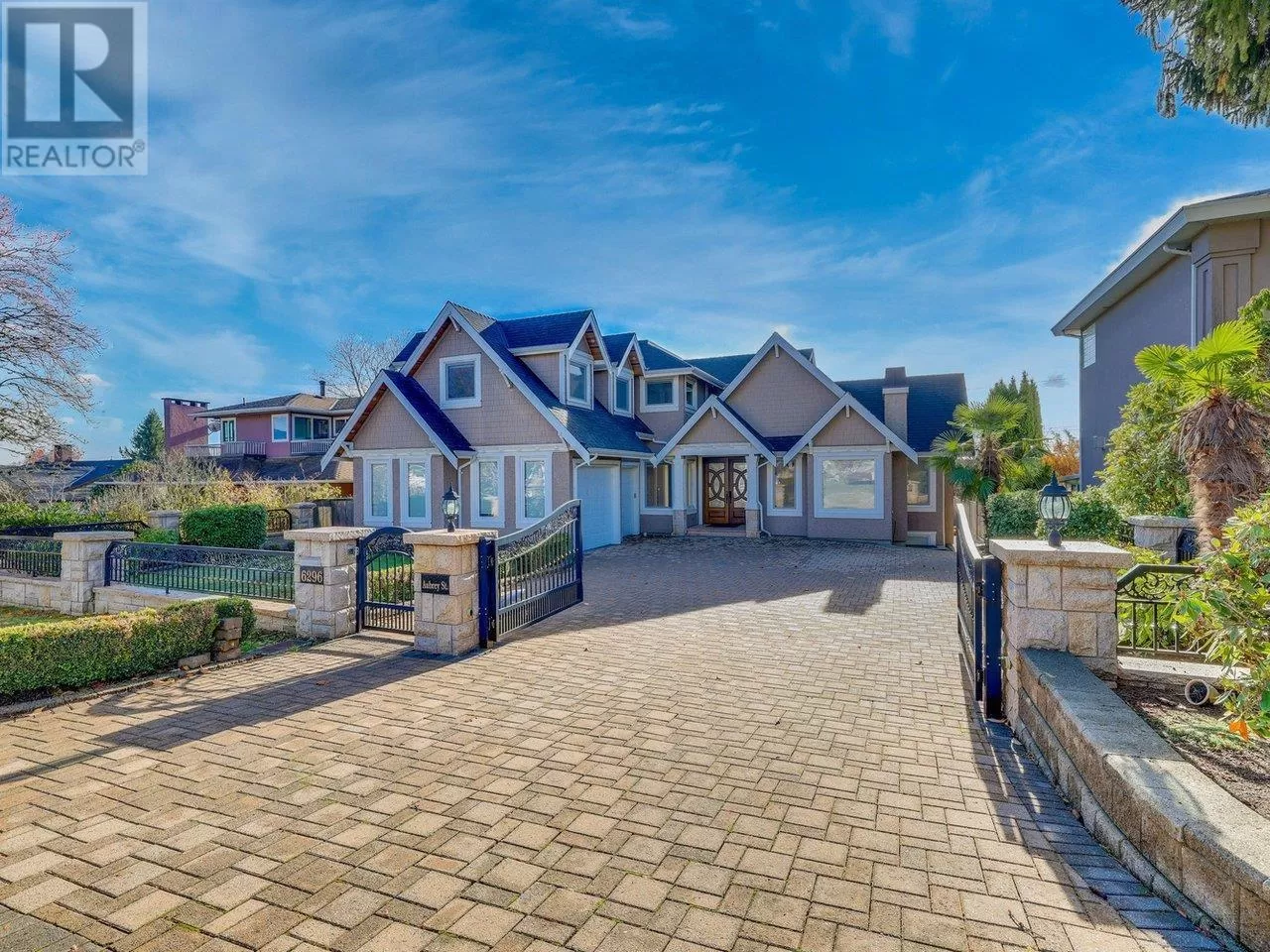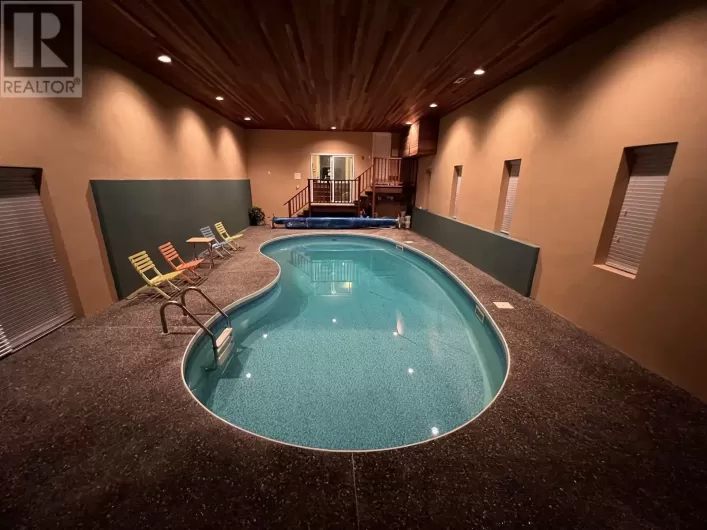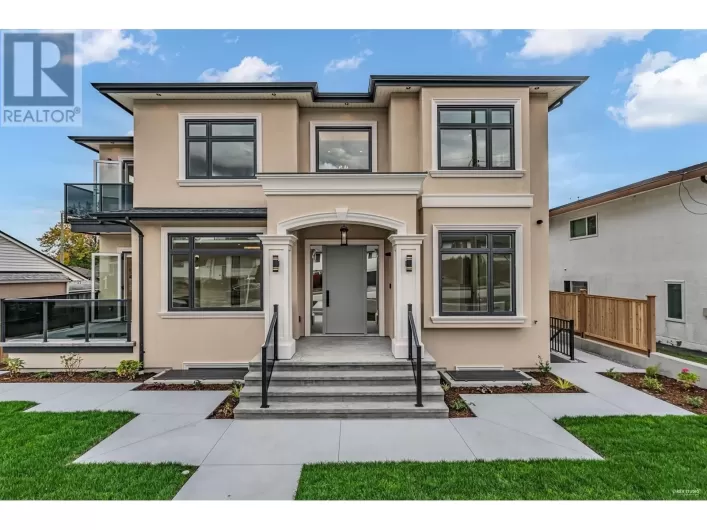Located in the prestigious area, this custom-built European style 3-level home is a breathtaking masterpiece. Boasting 6 bedrooms and 7 bathrooms, this high-end property features top-of-the-line finishes and amenities.
With marble tiles throughout, European tilt & turn windows, and top Viking series S/S appliances, this home exudes luxury. It also includes A/C, HRV, and a surround audio system. The private front and back yards are beautifully landscaped with paving stones and a sprinkler system.
Conveniently situated within walking distance to Aubrey Elementary School and Burnaby North Secondary School, this property is also close to shopping and recreation facilities. The basement suite is currently tenant-occupied, with showings available on the second view only.
This property, located at 6296 AUBREY STREET in Burnaby, British Columbia, is for sale. It offers a land size of 8056 sqft and includes a total of 4 parking spaces. The architectural style is 2 Level, with a detached building construction style.
Additional features of this property include a cooling type of air conditioning, a fireplace, and radiant heating. With a total of 6 bedrooms and 7 bathrooms, this house is a must-see. An open house is scheduled for Saturday, February 3, 2024, from 1:00-4:00 P.M.




