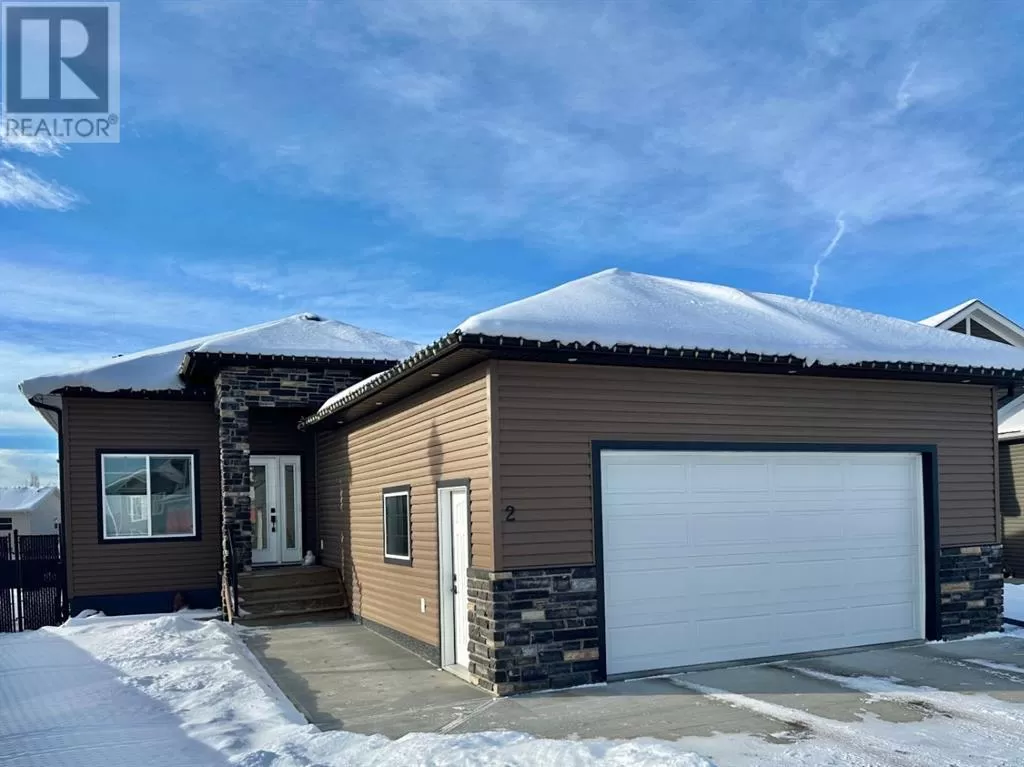An elegant bungalow on a terrific street with a private backyard. This home checks off the all of the luxury boxes! The front door has a welcoming entrance with storage. Next, you will find the centerpiece of the home, the spectacular kitchen, living room, dining area with 9' tall ceilings. Custom cabinetry, granite counter tops, high end appliances + faucets + window coverings, full pantry an island with the double sink and seating. This space is perfect for large gatherings. Your eyes will be drawn towards the gas fireplace and outdoors. Generously portioned windows bring in natural light throughout. A large primary bedroom faces the backyard, it includes a walkin in closet and ensuite with more well planned storage. There is a handy office at the front. The main floor laundry includes 2 large front load machines and more cabrinetry. Walk thru to the entrance to the extra large garage that is 24' x 27' heated with overhead radiant heat. Downstairs is super cozy with infloor heat and forced air. Two large bedrooms also enjoy a full bath plus a walk in closet, a family room . There is a central vacuum for the whole home. In the summer you will love the central air conditioning. The outside is landscapped meticulously. Off the back is a covered back deck, RV parking, fenced, hot and cold running water available, a RV dump, double gates, and power. The shed is 11'x20'. Total of 4 bedrooms or 3 plus a main floor office and 3 full baths. Full of attention to detail inside and out. (id:27476)


