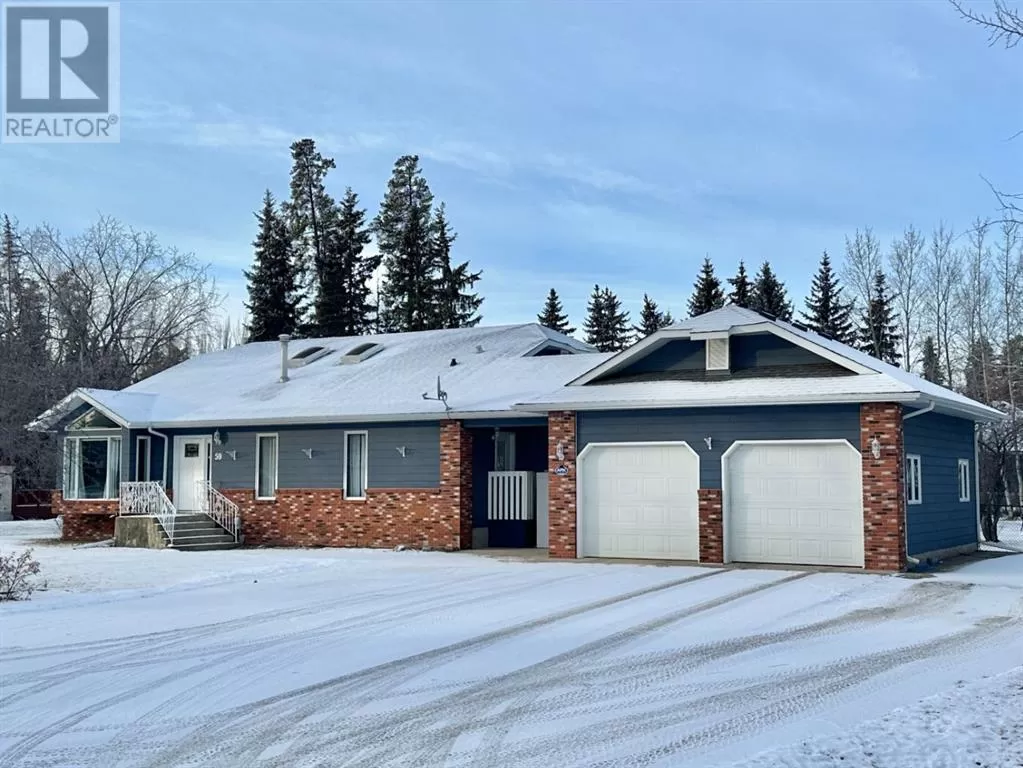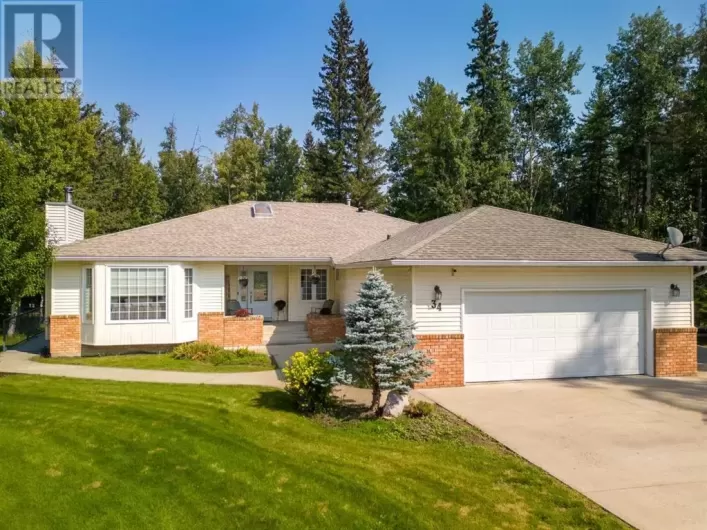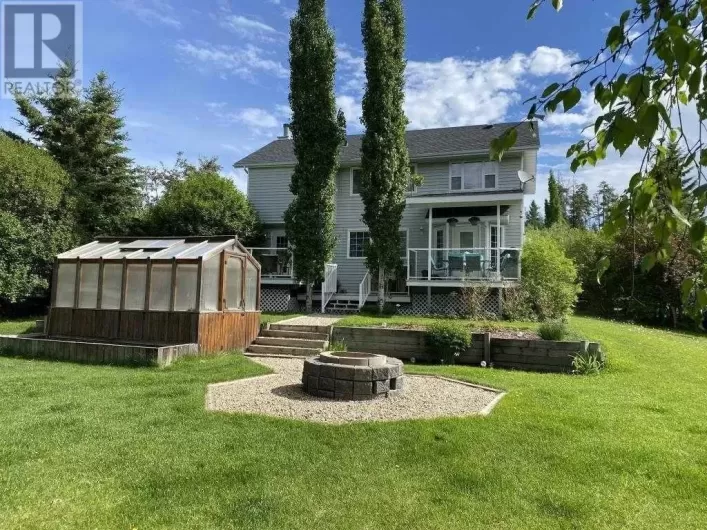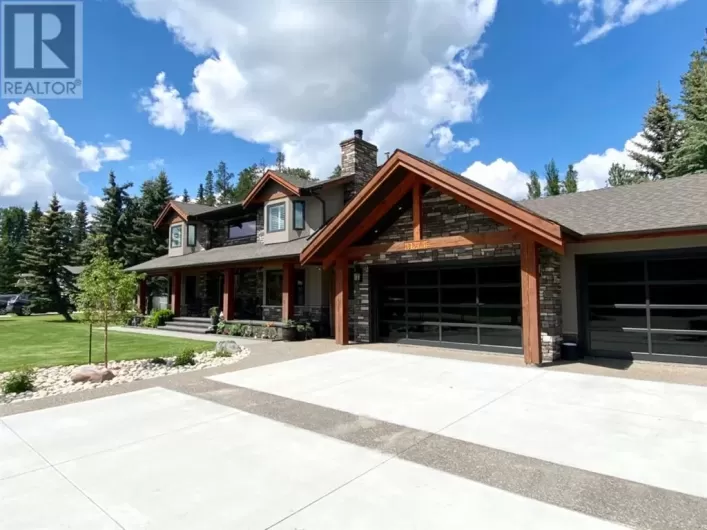A remarkable property with 1.02 acres of land in town! One of a kind home, double oversized garage plus a flex building for your hobbies. Even the parking is huge. Enter the open concept on the main floor. Circular stairs will capture your heart. Gorgeous renovated cooks kitchen is full of quartz counters / work space, seating at the island, banks of handy drawers, tiled backsplash, upgraded appliances, walkin corner pantry, and bright windows. A wood burning fireplace in the living room. Covered BBQ deck off the back. Formal dining area and living room at the front. 2 bedrooms, an office, and front laundry room privately together on the side. Side outside entrance is conveniently into the carport. This primary bedroom is luxurious with windows facing the back yard. Calming colors, walkin clothes closet, water closet, stand alone soaker tub, double sized shower, and views are breathtaking. A complete 5 piece bath. Looking to the backyard is your own den. Maintenance free decks. Downstairs you will find an amazing games room complete with a billiards table, wet bar, second laundry room, and storage. Back room may also be used for your wine making hobby room. 3 large bedrooms downstairs and large 4 piece bath. 2 forced furnaces with central air conditioning. Outside the detached garage is 24' x 28' with double doors. Maintenance free decks. A 1,400 sq' recreational building or garage is behind. Flexible to be additional living area as a gym, dance centre, party room, parking for your special toys, games - you decide. With a new 3 piece bath and wetbar. Man doors and a roll up door brings the outdoors in, if you wish. A manicured yard is fenced and private. 3 sheds. Flower gardens surround the lush green lawn. At least one garden party is a must! Customized for wheel chair accessibility. Dream as big as you dare at this estate for many years to come. Leave extra time to view. (id:27476)





