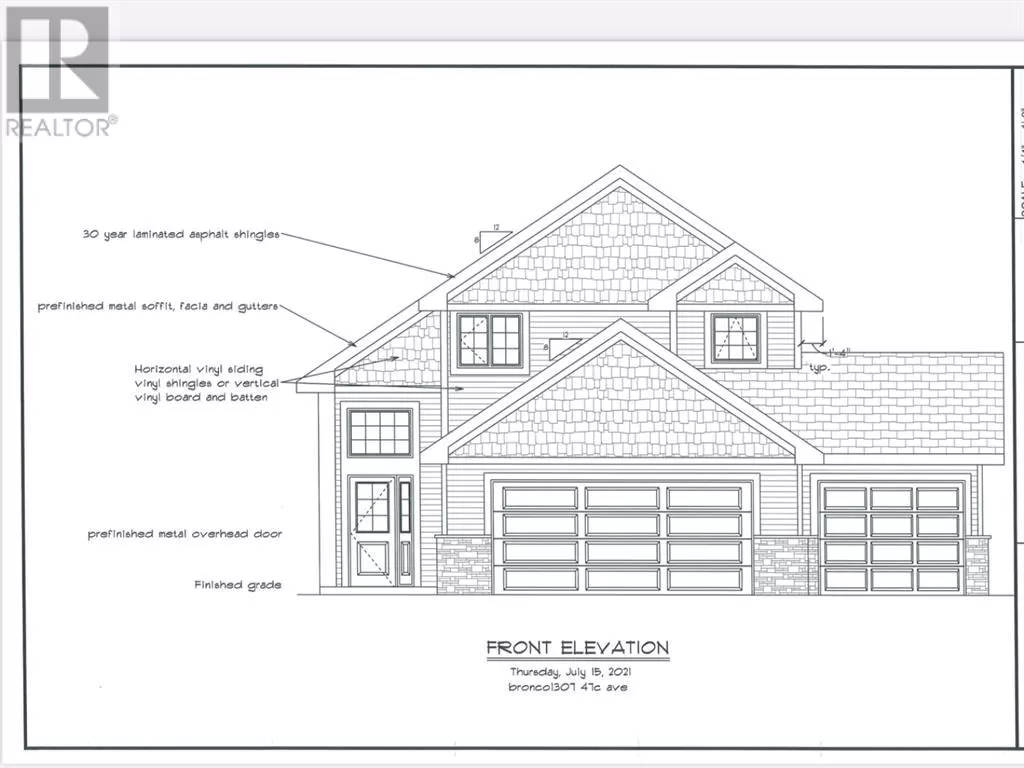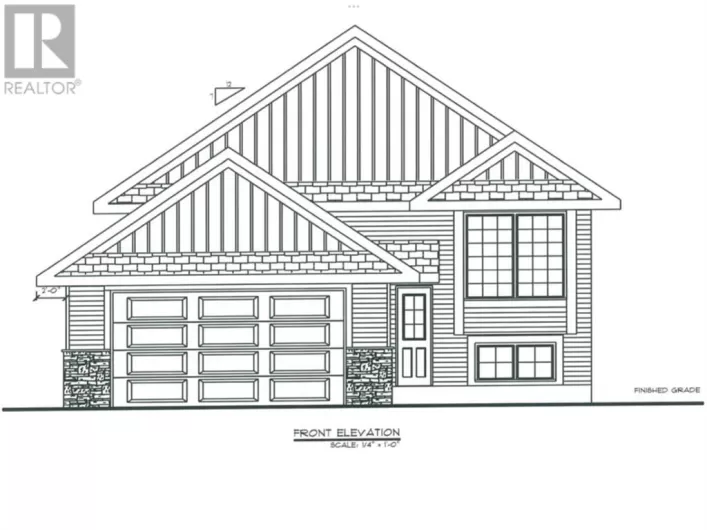Conveniently located near a park and playground, this property is a freehold ownership type with a total of 6 parking spaces available. The highlight of this 1,250 sq ft modified bi-level home is the triple car garage, measuring 24â x 34â, providing ample space for vehicles. The plans for the property include a private suite over the garage, complete with a walk-in closet and ensuite, along with two additional bedrooms on the main level, as well as living, dining, and cooking spaces. While the price does not include a basement, it can be added for an additional $45,000, allowing for the potential of two more bedrooms, making it a five-bedroom, three-bathroom home. The lot has limited building space, with a set-back that permits an extension of the living space to a maximum of 1,400 sq ft. The allowances for the home include $11,000 for cabinets and vanities, $11,000 for flooring, and $1,200 for light fixtures and bulbs. Additionally, the home will come with a 5-year New Home Warranty, and there is still an opportunity to customize the home to suit personal preferences.
For sale, this property has a land size of 553.6 m2 (4,051 - 7,250 sqft) and is situated on 5021 64 Street in the city of Vermilion, Alberta, with a postal code of T9X1X5. The community of Vermilion offers land amenities such as a park and playground, making it an ideal location for families. The house itself features a total of 2 bathrooms and 3 bedrooms above ground, with a total of 3 bedrooms in the bi-level architectural style. The building construction style is detached, with heating fuel provided by natural gas and a heating type of forced air. The property consists of 1.00 stories and is categorized as a house.



