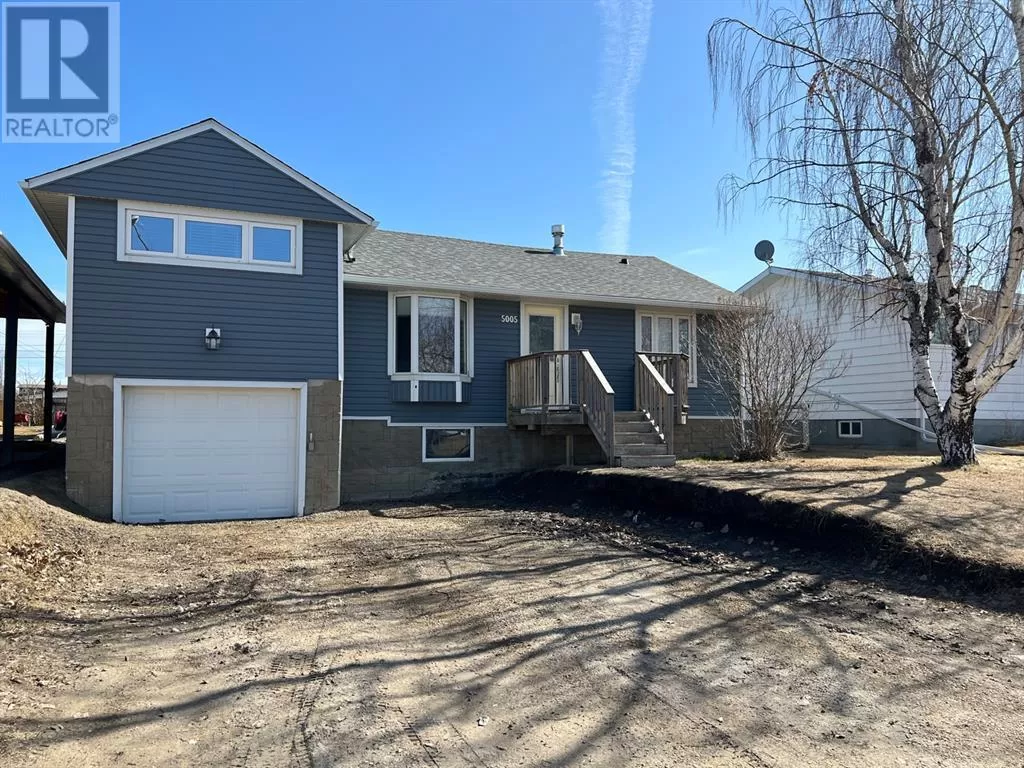Welcome to the quiet town of Valleyview where you will find this cute, modern home located right across from a school . Walk in to the spacious foyer with a wide open main level floor plan. The kitchen features a lovely centre island with plenty of storage for your cookware, stainless steel appliances, and ample counter space to make cooking and meal prep a breeze. The dining room exhibits a STUNNING peaked ceiling and large window to keep the space nicely illuminated. A short walk to the living room which showcases a GLORIOUS window with a charming BENCH seating with and so much room for all your furniture. The main level also features a GORGEOUS bathroom with a double vanity, soaker tub, and shower. To complete this main level is a bright den which would make a perfect space for a home office. The upper level features the large primary bedroom with two closets, and a two piece en-suite. To complete the upper level is a secondary bedroom with an awesome built in closet. The over sized crawl space has updated laundry appliances, and plenty of room for storage. To complete this home is an oversized single car garage measuring over 30 feet long! This 2 bedroom plus den home is on a massive lot allowing for a great sized back yard featuring a deck, fire pit, mature trees, and additional storage shed with back alley access. Call your favourite REALTOR® to book your viewing! (id:27476)


