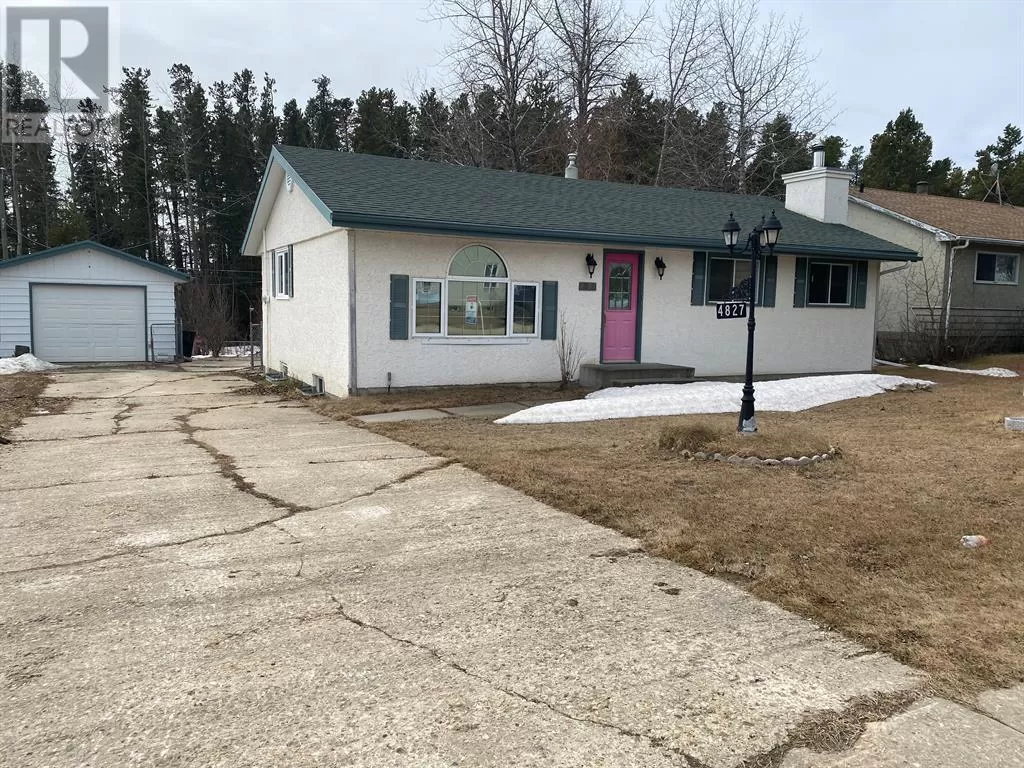This lovely bungalow in Swan Hills is a spacious 1100sq ft home with 3 bright bedrooms, a 4 pc bathroom, and a large eat-in kitchen with plenty of cabinets. Downstairs, you'll find a surprise in the form of a 4th bedroom, 3 pc bathroom, a massive family room with a soapstone wood-burning stove, and a perfect office or den. Outside, there's a large fenced yard with a gate and a 14x24 garage. The home is conveniently located just steps away from the grocery store, school, and other amenities, and has been well-maintained with updates throughout.
This property is for sale and boasts a land size of 10500 sqft. It is situated at 4827 Ravine Drive in the city of Swan Hills, Alberta, with a postal code of T0G2C0. There are a total of 2 bathrooms, 3 bedrooms above ground, and 1 bedroom below ground, making for a total of 4 bedrooms. The architectural style is a bungalow with a partially finished basement, detached construction style, and stucco exterior finish. Additionally, the home features a fireplace, forced air heating, and spans 1.00 stories. It is classified as a house with freehold ownership type and a total of 3 parking spaces.


